Lakshmi Devi Temple, Ratanpur, Chattisgarh
Lakshmi Devi Temple, Ratanpur, Chattisgarh
Lakshmi Devi Temple is a Hindu Temple dedicated to Goddess Lakshmi, goddess of wealth & good fortune, located in Ratanpur Town in Bilaspur District in Chattisgarh State, India. The temple is famously called as Lakhni Devi Temple by locals. The temple is situated on top of Ekbira Hill on the Ratanpur to Kota Road. Ekbira Hill is also called as Ekbira Parvat, Varah Parvat, Sri Parvat and Lakshmidham Parvat.
Legends
As per legend, when Ratnadeva III ascended the throne in 1178 CE, his kingdom suffered from famine and his treasury was also empty. His minister, Gangadhar built the Lakshmi Devi temple in this dire situation. Once, the temple was built, the famine ended, and the kingdom was blessed with prosperity and happiness.
History
The temple was built by Gangadhar Shastri, the prime minister of Ratnadeva III, in 1179 CE.
The Temple
The temple is situated on top of Ekbira Hill. The Temple can be accessed through flight of steps. This temple is built in the shape of Pushpak Vimana. Presiding Deity is called as Lakshmi Devi / Lakhni Devi / Ekbira Devi / Pillarini Devi. She is housed in the sanctum. Sri Yantra is also installed in the sanctum.
Festivals
Special worship will be performed during Dhanteras and Deepawali. Mangal Jawara is sown here on the occasion of Navratri and religious rituals are performed.
Connectivity
The Temple is located at about 3.5 Kms from Ratanpur Bus Stand. Ratanpur is located at about 25 Kms from Bilaspur, 30 Kms from Bilaspur Junction Railway Station, 38 Kms from Bilaspur Airport, 65 Kms from Pali, 142 Kms from Raipur and 159 Kms from Raipur Airport. Ratanpur is situated on NH 130 connects Bilaspur to Ambikapur. Frequent Buses are available from Bilaspur.
Mahamaya Temple, Ratanpur – Legends
Mahamaya Temple, Ratanpur – Legends
Sakthi Peethas:
In Hindu mythology, Daksha Yajna or Daksha-Yaga is an important event, which is narrated in various Hindu scriptures. It refers to a yajna (sacrifice) organized by Daksha, where his daughter Sati immolated herself. The wrath of god Shiva, Sati's husband, thereafter destroyed the sacrifice. The tale is also called Daksha-Yajna-Nasha (destruction of Daksha's sacrifice). The story forms the basis of the establishment of the Shakti Peethas, temples of the Hindu Divine Mother. It is also becoming a prelude to the story of Parvati, Sati's reincarnation who later marries Shiva. The mythology is mainly told in the Vayu Purana. It is also mentioned in the Kasi Kanda of the Skanda Purana, the Kurma Purana, Harivamsa Purana and Padma Purana. Linga Purana, Shiva Purana, and Matsya Purana also detail the incident.
Sati-Shiva marriage:
Daksha was one of the Prajapati, son of Brahma, and among his foremost creations. The name Daksha means "skilled one". Daksha had two wives: Prasoothi and Panchajani (Virini). Sati (also known as ‘‘Uma’’) was his youngest daughter; born from Prasoothi (the daughter of the Prajapati Manu), she was the pet child of Daksha and he always carried her with him. Sati (meaning truth) is also called Dakshayani as she followed Daksha’s path; this is derived from the Sanskrit words Daksha and Ayana (walk or path).
Sati, the youngest daughter of Daksha, was deeply in love with the god Shiva and wished to become his wife. Her worship and devotion of Shiva strengthened her immense desire to become his wife. However, Daksha did not like his daughter’s yearning for Shiva, mainly because he was a Prajapati and the son of the god Brahma; his daughter Sati was a royal princess. They were wealthy nobility and their imperial royal lifestyle was entirely different from that of Shiva.
As an emperor, Daksha wanted to increase his influence and power by making marriage alliances with powerful empires and influential sages and gods. Shiva on the other hand led a very modest life. He lived among the downtrodden, wore a tiger skin, smeared ashes on his body, had thick locks of matted hair, and begged with a skull as bowl. His abode was Mount Kailash in the Himalayas. He embraced all kinds of living beings and did not make any distinction between good souls and bad souls.
The Bhutaganas, his followers, consisted of all kinds of ghosts, demons, ghouls and goblins. He wandered through garden and graveyard alike. As a consequence, Daksha had aversion towards Shiva being his daughter’s companion. However, unlike Daksha, Sati loved Shiva as she had the revelation that Shiva was the Supreme God. Sati won Shiva as her husband by undergoing severe austerities (tapas). Despite Daksha's disappointment, Sati married Shiva.
Brahma's Yajna:
Once Brahma conducted a huge yajna (sacrifice), where all the Prajapatis, gods and kings of the world were invited. Shiva and Sati were also called on to participate in the yajna. All of them came for the yajna and sat in the ceremonial place. Daksha came last. When he arrived, everyone in the yajna, with the exception of Brahma, Shiva and Sati, stood up showing reverence for him. Brahma being Daksha's father and Shiva being Daksha's son-in-law were considered superior in stature to Daksha. Daksha misunderstood Shiva’s gesture and considered Shiva's gesture as an insult. Daksha vowed to take revenge on the insult in the same manner.
Daksha Yaga:
Daksha’s grudge towards Shiva grew after Brahma's yajna. With the prime motive of insulting Shiva, Daksha initiated a great yajna, similar to that of Brahma. The yajna was to be presided over by the sage Bhrigu. He invited all the gods, Prajapatis and kings to attend the yajna and intentionally avoided inviting Shiva and Sati.
Dadhichi – Daksha argument:
The Kurma Purana discusses the dialogues between the sage Dadhichi and Daksha. After the sacrifice and hymns where offered to the twelve Aditya gods; Dadhichi noticed that there was no sacrificial portion (Havvis) allotted to Shiva and his wife, and no Vedic hymns were used in the yajna addressing Shiva which were part of Vedic hymns. He warned Daksha that he should not alter the Holy Vedas for personal reasons; the priests and sages supported this. Daksha replied to Dadhichi that he would not do so and insulted Shiva. Dadhichi left the yajna because of this argument.
Sati's Death:
Sati came to know about the grand yajna organized by her father and asked Shiva to attend the yajna. Shiva refused her request, saying that it was inappropriate to attend a function without being invited. He reminded her that she was now his wife more than Daksha’s daughter and, after marriage, is a member of Shiva’s family rather than Daksha’s. The feeling of her bond to her parents overpowered the social etiquette she had to follow. She even had a notion that there was no need to have received an invitation in order to attend as she was Daksha’s favourite daughter and no formality existed between them.
She constantly pleaded and urged Shiva to let her attend the ceremony and became adamant in her demands without listening to the reasons Shiva provided for not attending the function. He allowed Sati to go to her parents' home, along with his followers including Nandi, and attend the ceremony, but refused to accompany with her. Upon arriving, Sati tried to meet her parents and sisters; Daksha was arrogant and avoided interacting with Sati. He repeatedly snubbed her in front of all the dignitaries, but Sati maintained her composure.
Because of Sati’s persistence in trying to meet him, Daksha reacted vehemently, insulting her in front of all the other guests at the ceremony to which she had not been invited. He called Shiva an atheist and cremation ground dweller. As planned, he took advantage of the situation and continued shouting repugnant words against Shiva. Sati felt deep remorse for not listening to her beloved husband. Daksha’s disdain towards her, and especially her husband Shiva, in front of all the guests was growing each moment she stood there. The shameless insult and humiliation of her and her beloved, eventually became too much to bear.
She cursed Daksha for acting so atrociously toward her and Shiva and reminded him that his haughty behaviour had blinded his intellect. She cursed him and warned that the wrath of Shiva would destroy him and his empire. Unable to bear further humiliation, Sati committed suicide by jumping into the sacrificial fire. The onlookers tried to save her, but it was too late. They were only able to retrieve the half-burnt body of Sati.
Daksha's pride in being a Prajapati and his prejudice against his son-in-law created a mass hatred within himself, which resulted in the death of his daughter. The Nandi and the accompanying Bhootaganas left the yajna place after the incident. Nandi cursed the participants and Bhrigu reacted by cursing the Bhootaganas back.
Destruction of the Yajna by Lord Shiva:
Lord Shiva was deeply pained upon hearing of his wife's death. His grief grew into a terrible anger when he realized how Daksha had viciously plotted a treachery against him; but it was his innocent wife who fell into the trap instead of him. Shiva learned of Daksha’s callous behaviour towards Sati. Shiva's rage became so intense that he plucked a lock of hair from his head and smashed it on the ground, breaking it into two with his leg. Armed and frightening, two fearsome beings Virabhadra and Bhadrakali (Rudrakali) emerged. Lord Shiva ordered them to kill Daksha and destroy the yajna.
The ferocious Virabhadra and Bhadrakali, along with the Bhutaganas, reached the yajna spot. The invitees renounced the yajna and started running away from the turmoil. Sage Bhrigu created an army with his divine penance powers to resist Shiva’s attack and protect the yajna. Bhrigu’s army was demolished and the entire premises were ravaged. All those who participated, even the other Prajapatis and the gods, were mercilessly beaten, wounded or even slaughtered.
The Vayu Purana mentions the attack of Bhutaganas: the nose of some goddesses were cut, Yama's staff bone was broken, Mitra's eyes were pulled out, Indra was trampled by Virabhadra and Bhutaganas, Pushan's teeth were knocked out, Chandra was beaten heavily, all of the Prajapatis' were beaten, the hands of Vahini were cut off, and Bhrigu's beard was cut off. Daksha was caught and decapitated, the attack culminated when the Bhutaganas started plucking out Bhrigu’s white beard as a victory souvenir.
The Vayu Purana do not mention the decapitation of Daksha, instead it says Yagna, the personification of yajna took the form of an antelope and jumped towards the sky. Virabhadra captured it and decapitated Yagna. Daksha begs mercy from the Parabrahmam (the Supreme Almighty who is formless), who rose from the yajna fire and forgives Daksha. The Parabrahmam informs Daksha that Shiva is in fact a manifestation of Parabrahmam. Daksha then becomes a great devotee of Shiva. The Linga Purana and Bhagavatha Purana mention the decapitation of Daksha.
Certain other puranas like Harivamsa, Kurma, and Skanda narrate the story from the perspective of the Vaishnava-Shaiva community feud prevalent in ancient times. In these puranas, there are fights between Vishnu and Shiva or Virabhadra, with various victors throughout. The story of Daksha Yaga in Vaishnava and Shaiva puranas end with the surrendering of Daksha to the Parabrahmam or with the destruction of yajna and decapitation of Daksha.
Aftermath:
As the obstruction of the yajna will create havoc and severe ill effects on the nature, Brahma and the god Vishnu went to the grief-stricken Lord Shiva. They comforted and showed their sympathy towards Shiva. They requested him to come to the yajna location and pacify the Bhutaganas and allow the Yaga to be completed; Shiva agreed. Shiva found the burnt body of Sati. Shiva gave permission to continue yajna. Daksha was absolved by Shiva and the head of a ram (Male goat) meant for yajna was fixed on the decapitated body of Daksha and gave his life back. The yajna was completed successfully.
The later story is an epilogue to the story of Daksha yajna mentioned in Shakta Puranas like Devi Bhagavata Purana, Kalika Purana and the folklores of various regions. Shiva was so distressed and could not part from his beloved wife. He took the corpse of Sati and wandered around the universe. To reduce Shiva's grief, Vishnu cuts Sati's corpse as per Vaishnava Puranas; whose parts fell on the places Shiva wandered. The Shaiva version says that her body disintegrated on its own and the parts fell while Shiva was carrying Sati's corpse in various places. It is believed that the right shoulder of Goddess Sati fell here.
These places commemorating each body part came to be known as the Shakti Peethas. Shakti Peethas are holy abode of the Mother Goddess. Each temple have shrines for Shakti and Kalabhairava. There are 51 Shakti Peethas, representing the 51 letters of Sanskrit. Some of the puranas which came in later ages gave more importance to their supreme deity (depending on Vaishnava, Shaiva, and Shakta sects) in their literature. Shiva went to isolation and solitude for ages and wandered all around until Sati reincarnated as Parvati, the daughter of the King Himavan. Like Sati, Parvati took severe austerities and gave away all her royal privileges and went to forest. Shiva tested her affection and devotion in disguise. He eventually realized Parvati is Sati herself. Shiva later on married Parvati.
Ratanpur:
As per local folklore, Ratna Deva in 1045 AD reached Ratanpur (Manipur) at evening during a hunting expedition. He decided to spend the night under a vat tree near Maha Maya Temple instead of returning to Tuman, his then capital. His sleep was disturbed by supernatural light in the middle of the night. He woke up and found the court of the Goddess Mahamaya in progress where she was present with her attendants. He lost consciousness on seeing the court of the Goddess Mahamaya. Next day morning, he went back to Tuman. Later in the night he had a dream where the goddess asked him to move his capital to Ratanpur which will result in his fame and glory. He built a grand temple for Mahamaya in Ratanpur.
Mahamaya Temple, Ratanpur, Chattisgarh
Mahamaya Temple, Ratanpur, Chattisgarh
Mahamaya Temple is a Hindu Temple dedicated to Goddess Sakthi located in Ratanpur Town in Bilaspur District in Chattisgarh State, India. Goddess Mahamaya is also known as Kosaleswari, presiding deity of old Dakshin Kosala region (modern Chhattisgarh state). The Temple is considered as one of the 51 Shakti Peethas. Being one of the 51 Shakti Peethas of Hindu Mythology, this temple is one of the holiest sites for devotees of the Shakti sect of Hinduism.
Legends
For brief details, please refer below link;
https://hindutemples-india.blogspot.com/2021/05/mahamaya-temple-ratanpur-legends.html
History
The Temple was believed to be built by Kalachuri King Ratnadeva I in 1050 CE. The Temple was renovated in 1492 AD by King Bahar Sai. The shrines for Lakshmi and Saraswathi were built by him.
The Temple
This Temple is facing towards North. The Temple follows Nagara style of architecture. There is a huge water tank situated beside the temple. The temple is surrounded by a 18 inch thick boundary wall. The main gate of the temple is adorned with large metal sculptures, one on either side. One sculpture depicts Shiva carrying dead body of Sati and another sculpture depicts Shiva gulping Halahala (poison) which came out of churning the ocean.
There are two rampant lions on either side of the entrance gate. The gate leads to the inner courtyard. The Sanctum Sanctorum consists of 16 pillared Mandapam and Sanctum. There are two idols present in the sanctum. One idol is Mahamaya in the form of Mahishasuramardhini and second idol is Saraswathi, placed behind the former idol. There are two inscriptions at the entrance of the mandapa dated to the reign of Haihaya King Vahara in 1495 CE.
The main complex of the temple houses the smaller idols of Goddess Mahakali, Bhadrakali, Sun god, Lord Vishnu, Lord Hanuman, Bhairav and Lord Shiva. Most of the idols and motifs used in the temple might have been taken from ancient temple ruins. Some of them were taken from Jain Temples. The main temple is surrounded by huge halls where Jyoti Kalashas are lit on behalf of the devotees. The Kalashas are kept alive for the entire nine days of Navratri.
Festivals
Chaitra Navratri, Ram Navami, Vasantha Navratri, Maha Navratri and Diwali are celebrated in this temple with much fanfare.
The Temple is located at about 1 Km from Ratanpur Bus Stand. Ratanpur is located at about 25 Kms from Bilaspur, 30 Kms from Bilaspur Junction Railway Station, 38 Kms from Bilaspur Airport, 65 Kms from Pali, 142 Kms from Raipur and 159 Kms from Raipur Airport. Ratanpur is situated on NH 130 connects Bilaspur to Ambikapur. Frequent Buses are available from Bilaspur.
Maluti Temples – Group of Temples
Maluti Temples – Group of Temples
Maluti village houses 72 ancient temples presently. It is said that the Maluti village once housed 108 temples but lost around 36 temples due to nature’s fury and negligence in maintenance. All these temples are located within a radius of 350 metres (1,150 ft). Most of these 72 temples are in semi-dilapidated condition. These temples are dedicated to different denominations of gods and goddesses of Hindu pantheon, mainly to the tutelary deity Mauliksha, and others such as Shiva, Durga, Kali and Vishnu.
The temples are grouped into five different clusters namely Sikir Taraf, Rajar Bari, Madhya Bari, Chhoi Taraf and the Mauliksha temple complex. The largest of the clusters is the combined group of Rajbari and Sikir Bari, filled with several temples different in size and shape. Sikir Bari houses the roofless hexagonal Rasmancha. The Chhoi Taraf cluster is filled with temples made in charchala style. The architectural style of the temples may be classified into five categories namely Chala, Rekha, Mancha, Ek-Bangla and Flat roofed. All these styles are predominantly Bengali except the rekha style which originated in Odisha.
Out of the 72 temples in the village, 57 are Chala temples, 12 are flat roofed temples and Rasamancha, Rekha & Ek-Bangla temples are one each. Out of these temples, 30 Chala temples and one Rekha temple are decorated with terracotta plaques on their facades. Out of this 31 temples, terracotta facades of 7 are intact even at present. 18 temples are partly decorated and 5 have suffered badly from stealing of plaques by antique thieves, poor maintenance and nature’s fury. One terracotta temple is completely dilapidated.
Mauliksha Temple:
The main temple of Maluti Village is Mauliksha Temple. This temple is facing towards west. This temple follows Ek-Bangla style architecture. The Ek-Bangla (do-chala) consists of a hut with two sloping roofs, following the pattern of huts, mostly in East Bengal villages. It consists of sanctum and small verandah. The idol of Goddess Mauliksha has been placed on a square altar inside the sanctum.
Mother Mauliksha is considered as the tutelary deity of the Kings of Maluti Kingdom and guardian deity of Maluti village. Interestingly, this goddess is not found in any Hindu scriptures but is found in Vajrayana Buddhism as the Goddess Pandora. Maluti might be under the influence of Buddhism in ancient past and during the Hindu resurgence, this goddess might have been absorbed into Hindu pantheon. She is said to be the elder sister of goddess Tara.
Rasmancha:
There is only one temple in Maluti village which follows Mancha style. Tulsimancha, Dolmancha, and Rasmancha are the architectural styles comes under Mancha style. Rasmancha is the larger among them. This temple is octagonal in shape and stands over a raised plinth with archway openings on all sides. The prime purpose of this type of temple is to enable the deity to be seen from all sides. This temple is dedicated to Goddess Kali.
Chala Temples:
Chala temples are constructed in the form of traditional thatched huts seen in the villages of Bengal. This type of temple is simple in construction. It consists only one chamber built on square platform. Chala temples are dedicated to Lord Shiva. Three Chala temples have unique shikara combining mosque, church and temple. 30 Chala temples are decorated with terracotta plaques on their facades. Other three sides are left plain.
Flat-roofed Temples:
Flat-roofed Temples are very simple in construction and rectangular in plan. Three sides are covered with walls and front sides are open. The opening on front side is wider with pillars supporting the roof. Most of the temples are dedicated to Vishnu, Durga and Kali. There is a row of human bust in a straight line on the front side just below the cornice of one dilapidated Durga temple in this group. This design indicates the influence of English architecture imported by East India Company during the 18th century CE.
Rekha Deula:
There is only one temple in Maluti village which follows Rekha deula style. This style is quite common in the state of Odisha, adjacent to the state of Jharkhand. This temple is dedicated to Lord Shiva.
Bamakhyapa Temple:
There is a temple dedicated to a saint known as Bamakhyapa where his trident has been deified.
Terracotta Plaques:
‘The temples have been decorated with terracotta plaque depicting the scenes from the epic Mahabharata & Ramayana, Dashavatara, Dasa Maha Vidyas, Sapta Matrikas, Navagrahas, Krishna Leela, various depictions of Lord Shiva, Durga, Ganesha, Kartikeya, Lakshmi, Saraswathi, the fight between Durga and Mahishasura, scenes of village life and animals. There is a unique terracotta plaque of Lord Krishna with six hands. His hands holds bow, arrow, flutes, singa and sword.
Inscriptions:
There are a few inscriptions on the temples recording the donor’s name, the date of construction and the socio-political history of the period. Most of these inscriptions are dated in Shaka era and in old Bengali script. The inscriptions are written in Sanskrit, Prakrit and Bengali. Some of the inscriptions in this temple records the date of construction in literature form (like a cipher). The donor’s name and the date of construction can be gleaned after deciphering the inscriptions.
Maluti Temples – History
Maluti Temples – History
Maluti is famous for its 72 ancient temples. It is said that the Maluti village once housed 108 temples but lost around 36 temples due to nature’s fury and negligence in maintenance. These temples were built by the Kingdom of Maluti dated between the 17th and 19th centuries CE. The Kingdom of Maluti was also called as Nankar Raj (tax-free kingdom).
This kingdom was granted to a Brahmin named Basanta by the Muslim ruler Alauddin Husain Shah of Gaura (1495–1525) for having saved his hawk (Baj) and returning it to him. Further, he was given honorary suffix Raja and came to be called as Raja Baj Basanta. As Basanta was a religious person, he preferred building temples instead of palaces.
Subsequently, his family divided into four clans and they continued to build the temples in Maluti, their capital, in clusters, inspired by goddess Mowlakshi, their family deity. The name Maluti is said to be derived from Mallahati, the Malla Kings of Bankura. The abundance of Shiva temples at Maluti is due to competition between the four houses of Maluti Kingdom.
Also, the Rajguru of Maluti Kingdom belong to Sumeru Math of Kashi. They might have influenced the kings of Maluti Kingdom to construct more Shiva temples. The Maluti temples were not known to the outside world until A.K.Sinha, Director of Archaeology, Government of Bihar, publicized them, for the first time in 1979.
The first steps taken to conserve the Maluti temples were taken by an NGO called Save Heritage and Environment (SHE). They approached the Global Heritage Fund (GHF) to provide support. The GHF has now included the temples and the village among the world’s twelve vanishing cultural heritage sites. Maluti is the lone representative from India on GHF's list of the world’s twelve vanishing cultural heritage sites.
Maluti Temples, Jharkhand
Maluti Temples, Jharkhand
Maluti temples are a group of 72 extant terracotta temples, located in the Maluti village near Shikaripara in Dumka District on the eastern part of the Chota Nagpur Plateau, Indian state of Jharkhand. It is said that the Maluti village once housed 108 temples but lost around 36 temples due to nature’s fury and negligence in maintenance. All these temples are located within a radius of 350 metres (1,150 ft).
These temples are dedicated to different denominations of gods and goddesses of Hindu pantheon, mainly to the tutelary deity Mauliksha, and others such as Shiva, Durga, Kali and Vishnu. The temples were built in four groups in Maluti near the border between Jharkhand and West Bengal. The Chila river flows through the village and meets the Dwarka river, close to Tarapith.
History
For brief details, please refer below link;
https://hindutemples-india.blogspot.com/2021/05/maluti-temples-history.html
The Group of Temples
For brief details, please refer below link;
https://hindutemples-india.blogspot.com/2021/05/maluti-temples-group-of-temples.html
Connectivity
Maluti is located at about 6 Kms from Maluti Junction, 9 Kms from Pinargaria Railway Station, 14 Kms from Rampurhat, 14 Kms from Rampurhat Junction Railway Station, 56 Kms from Dumka, 107 Kms from Durgapur Airport, 120 Kms from Bardhaman, 222 Kms from Kolkata Airport, 223 Kms from Kolkata and 330 Kms from Ranchi. Maluti is located on Dumka – Rampurhat route.
Drung Temple, Tangmarg, Jammu and Kashmir
Drung Temple, Tangmarg, Jammu and Kashmir
Drung Temple is a Hindu Temple located in Drung village near Tangmarg Town in Baramulla District in the Union Territory of Jammu and Kashmir, India. The Temple is situated on the banks of Firozpur River. Drung is situated close to Gulmarg, a famous hill station and a popular skiing destination. This place is also known as Veshvoke in Kashmiri language.
Legends
As per legend, the temple is believed to be built by Pandavas of Mahabharata fame.
History
Drung was called as Karkota Dranga during ancient times. The term “Dranga” was used in pre-Muslim times to indicate a frontier watch-station, established for the purpose of collecting custom duties and of generally safeguarding the frontier. Karkota Dranga controlled the Tosamaidan route to Poonch. The monument is protected and declared as ‘State Protected Monument’ as per the ‘Ancient Monument Preservation Act Samvat 1977’ in the year 1983 and since then the site is maintained by the SDA, state department of archaeology.
The Temple
The temple is facing towards north east. The temple might have been originally surrounded by a peristyle, no part of which, except the double-chambered gateway, is now extant above ground. The Sanctum is square internally. The roof has fallen, and the sanctum is filled with large boulders of the fallen roof. The portico was surmounted by a trefoil-arch and a pediment of the usual type. The corner pilasters have very slight projection and the trefoiled recesses on the sides are smaller than the arch of the portico. The long lines of walling between the temple and the village are regarded by tradition as the ruins of the old watch-station.
Connectivity
The temple is located at about 4 Kms from Tangmarg, 4 Kms from Tangmarg Bus Stand, 16 Kms from Gulmarg, 24 Kms from Mazhom Railway Station, 42 Kms from Srinagar, 49 Kms from Srinagar Airport, 52 Kms from Srinagar Railway Station and 306 Kms from Jammu. The temple is situated at about 4 Kms from Tangmarg off the Srinagar to Gulmarg route.
Bandi Temple, Jammu and Kashmir
Bandi Temple, Jammu and Kashmir
Bandi Temple is a Hindu Temple dedicated to Lord Shiva located in Bandi village near Uri Town in Baramulla District in the Union Territory of Jammu and Kashmir, India. The Temple is also called as Datta Mandir (ruined temple). The temple is situated on the banks of Jhelum River. The temple has been classified as a Monument of National Importance by the Archaeological Survey of India (ASI).
History
The Temple is believed to be built in 10th Century CE. The temple housed an idol of Lord Vishnu in its sanctum, but it was broken by raiders in 1947. Lt. Col. Kamal Kant of Gorkha Rifles installed a marble idol of Lord Shiva in 1992.
The Temple
The temple is facing towards north east. It is built with green limestone. It housed an idol of Lord Vishnu in ancient times. The original idol was broken and only the pedestal can be seen currently. It houses a marble idol of Lord Shiva in its sanctum now. The jambs of the shrine were decorated with half-engaged columns, remnants of which may still be seen in the south-western corner of the peristyle.
There are two small shrines similar to the main shrine can be seen in the north-western corner of the courtyard. The bases of the columns which supported the trefoil arch of the gateway are still in situ. Fragments of columns as well as their beautifully carved capitals are lying about in the compound and the area outside the gateway.
Connectivity
The temple is located at about 2 Kms from Mahurra, 5 Kms from Uri Bus Stand, 9 Kms from Uri, 25 Kms from Buniyar, 43 Kms from Baramulla, 95 Kms from Srinagar, 103 Kms from Srinagar Airport and 359 Kms from Jammu. The temple is situated on Baramulla to Uri route (NH 1) very close to Uri town.
Buniyar Temple, Baramulla, Jammu and Kashmir
Buniyar Temple, Baramulla, Jammu and Kashmir
Buniyar Temple is a Hindu Temple dedicated to Lord Shiva located in Buniyar village near Baramulla Town in Baramulla District in the Union Territory of Jammu and Kashmir, India. The temple is situated on the banks of Jhelum River. This Temple is considered as the best-preserved specimen of the Kashmiri architecture. The temple has been classified as a Monument of National Importance by the Archaeological Survey of India (ASI).
Legends
As per legend, the temple is believed to be built by Pandavas of Mahabharata.
History
The Temple is believed to be built during 8th century CE. The temple was studied first by Alexander Cunningham in Nov 1847. This temple was then called Bhawaniyaar by the locals as they considered it to be a temple of Bhawani. Maharaja Ranbir Singh (1830 – 1885 CE), the king of Kashmir ordered the excavation of the temple as the temple was covered with bushes and trees.
The detailed study of this temple was done by WG Cowie in 1865 CE. A British archeologist Henry Hardy Cole visited this temple in 1868 CE. Also, another archeologist James Fergusson visited the site and confirmed that the colonnade of the temple was Gandhara inspired. Currently, the temple has been taken care by Indian military personals from the nearby military camp.
The Temple
For brief details, please refer below link;
https://hindutemples-india.blogspot.com/2021/05/buniyar-temple-baramulla-temple.html
Connectivity
The temple is located at about 20 Kms from Baramulla Bus Stand, 22 Kms from Baramulla, 26 Kms from Baramulla Railway Station, 28 Kms from Uri, 74 Kms from Srinagar, 82 Kms from Srinagar Airport and 338 Kms from Jammu. The temple is situated on the Jhelum Valley Road (Baramulla – Uri Route).
Buniyar Temple, Baramulla – The Temple
Buniyar Temple, Baramulla – The Temple
The gateway is a double-chambered structure faced on each open side by a trefoil arch surmounted by a steep pediment. The lintels of the closed arches are supported on pairs of columns which were originally fluted, though the weather has now left no trace of flutes. They have a double capital, the upper one being voluted on all four sides. The walls are externally surmounted by a cornice of kirtimukhas, alternating with miniature trefoiled niches. Upon this rests the first course of the pyramidal roof.
The flights of steps on the eastern and western sides respectively afford entrance to and exit from the entrance chamber. The one on the roadside is buried underground, but the inner stair has been excavated. It consists of seven steps flanked by sloping rails and upright side walls. Between this stair and the temple is a small stone platform which formed the lowermost course of the stepped base of a column (most probably a Garudadhvaja). It has now placed in it a small stele of very crude workmanship and late date, which was painted with vermilion.
Another similar stele, still standing in the position in which it was found, is seen in front of the temple stair. The temple itself stands on a double base, which is in every respect similar to other structures of its kind in Kashmir. A lofty trefoil arch, standing upon advanced pilasters and enclosing a rectangular entrance originally surmounted by an ornamental trefoil and steep pediment, gives access to the sanctum. The jambs of the entrance are adorned with half-engaged columns.
The interior is a square of 14 feet. The pedestal of the image is placed on a broad platform. The original image, which seems to have been of Lord Vishnu, is now replaced by small Shiva Lingas originally brought from the bed of the river Narbada. The walls are covered with a coat of modern whitewash. Externally the only decorations are the trefoils of the recesses, their pediments, and the cornice of Kirtimukhas and miniature trefoils from which the roof sprang.
The quadrangle measures I45' by I19½’ and consists of fifty-three cells and the gateway. They are rectangular, 7' long by 4' broad. Each cell has a single trefoiled entrance enclosed in a high-pitched pediment resting on half-engaged columns. These ranges of cells are preceded by a noble colonnade which stands on a base similar to that of the temple. A transverse beam connects the capitals of the columns with the roof of the cells. Over these beams rises the entablature, only one course of which, namely the frieze of miniature trefoils, is extant.
In the centre of each range of cells, except, perhaps, the one in which the gateway stands, is an apartment of larger dimensions preceded by a pair of taller columns which are advanced about 4' from the rest of the peristyle. The top course of the cells is also decorated in the same way as the frieze above. On the south side, projecting from the cornice of the upper base of the temple, is the spout of the channel which carried off the washings of the image.
It seems to have been shaped originally into a makara, or crocodile's head. Immediately below it is a huge water trough carved out of a single block of stone. The rain-water in the courtyard is carried off by a drain which runs under the south-eastern corner of the peristyle. In cell No. II of the north range, beginning the reckoning from the corner nearest the gateway, is the side entrance, which was then, as now, closed with a wooden door. The monotony of the external face of the western wall is partially relieved by rows of small square projections.
In its two corners are two cells opening outwards. Immediately outside the side-door mentioned above is a square structure built of plain blocks of stone. The middle portion of each of its four walls has fallen down, and the gaps have been filled in with small chips of stone built in mud. Although most of the Kashmiri temples are made of lime stone, this temple is made from granite rocks.
Ratneshwar Mahadev Temple, Ratanpur, Chattisgarh
Ratneshwar Mahadev Temple, Ratanpur, Chattisgarh
Ratneshwar Mahadev Temple is a Hindu Temple dedicated to Lord Shiva located in Ratanpur Town in Bilaspur District in Chattisgarh State, India. The Temple was built by Ratnadeva I in 1050 CE. The temple is situated on the banks of Ved Ratneshwar pond close to 400 years old Kabir Ashram.
Legends
As per legend, Vedmati, Queen of Ratnadeva went to Kashmir on pilgrimage and brought sand from Kashmir. She made a Shiva Linga out of the sand and installed the Shiva Linga on the banks of Ved Ratneshwar pond. She used to walk in lotus leaves in the pond to visit this temple and offer her worship to Lord Shiva. Once, the king increased the taxes. Due to the increase in the tax, the lotus leaves were drowned in water. Realizing his mistake, he lowered the taxes.
Festivals
Sawan and Shivaratri are the festivals celebrated here with much fanfare.
Connectivity
The Temple is located at about 1.5 Kms from Ratanpur Bus Stand. Ratanpur is located at about 25 Kms from Bilaspur, 30 Kms from Bilaspur Junction Railway Station, 38 Kms from Bilaspur Airport, 65 Kms from Pali, 142 Kms from Raipur and 159 Kms from Raipur Airport. Ratanpur is situated on NH 130 connects Bilaspur to Ambikapur. Frequent Buses are available from Bilaspur.
Panchmukhi Shiva Temple, Ratanpur, Chattisgarh
Panchmukhi Shiva Temple, Ratanpur, Chattisgarh
Panchmukhi Shiva Temple is a Hindu Temple dedicated to Lord Shiva located in Ratanpur Town in Bilaspur District in Chattisgarh State, India. The Temple is also called as Maha Mrityunjaya Panchmukhi Shiva Temple. The Temple is situated close to Mahamaya temple. The temple is made of red stone. The temple houses the presiding deity in the form of Shiva Linga in its sanctum.
Prayers
Devotees hang a coconut wrapped in red cloth on the tree situated near the tree after performing pooja to Lord Shiva to realize their wishes.
Connectivity
The Temple is located at about 1 Km from Ratanpur Bus Stand. Ratanpur is located at about 25 Kms from Bilaspur, 30 Kms from Bilaspur Junction Railway Station, 38 Kms from Bilaspur Airport, 65 Kms from Pali, 142 Kms from Raipur and 159 Kms from Raipur Airport. Ratanpur is situated on NH 130 connects Bilaspur to Ambikapur. Frequent Buses are available from Bilaspur.
Narmadeshwar Mahadev Temple, Ratanpur, Chattisgarh
Narmadeshwar Mahadev Temple, Ratanpur, Chattisgarh
Narmadeshwar Mahadev Temple is a Hindu Temple dedicated to Lord Shiva located in Ratanpur Town in Bilaspur District in Chattisgarh State, India. The Temple is also called as Khichdi Mahadev Temple. The Temple is situated behind Mahamaya Temple, surrounded by mango grove on the banks of Bairagvan lake.
Festivals
Mahashivaratri and Makar Sankranti are the festivals celebrated here with much fanfare.
Prayers
Devotees take bath in the Narmadeshwar Mahadev temple pond to get relief from skin diseases.
Connectivity
The Temple is located at about 3 Kms from Ratanpur Bus Stand. Ratanpur is located at about 25 Kms from Bilaspur, 30 Kms from Bilaspur Junction Railway Station, 38 Kms from Bilaspur Airport, 65 Kms from Pali, 142 Kms from Raipur and 159 Kms from Raipur Airport. Ratanpur is situated on NH 130 connects Bilaspur to Ambikapur. Frequent Buses are available from Bilaspur.
Kedarnath Temple, Ratanpur, Chattisgarh
Kedarnath Temple, Ratanpur, Chattisgarh
Kedarnath Temple is a Hindu Temple dedicated to Lord Shiva located in Ratanpur Town in Bilaspur District in Chattisgarh State, India. The Temple is situated behind Mahamaya Temple, surrounded by mango grove on the banks of Bairagvan lake.
Connectivity
The Temple is located at about 3 Kms from Ratanpur Bus Stand. Ratanpur is located at about 25 Kms from Bilaspur, 30 Kms from Bilaspur Junction Railway Station, 38 Kms from Bilaspur Airport, 65 Kms from Pali, 142 Kms from Raipur and 159 Kms from Raipur Airport. Ratanpur is situated on NH 130 connects Bilaspur to Ambikapur. Frequent Buses are available from Bilaspur.
Kanti Deul, Ratanpur, Chattisgarh
Kanti Deul, Ratanpur, Chattisgarh
Kanti Deul is a Hindu Temple dedicated to Lord Shiva located in Ratanpur Town in Bilaspur District in Chattisgarh State, India. The Temple is also called as Kanthi Dewal. The Temple is situated in the Mahamaya Temple complex. This temple is protected as monuments of national importance by the central Archaeological Survey of India.
History
The temple is said to have been built by an ascetic named Santosh Giri in 1039 CE and later extensively renovated by Kalchuri King Prithivideva II in the 15th century CE. The temples were recently reconstructed based on the original plan by Archaeological Survey of India. It is said that few skeletons were unearthed during the excavation below the sanctum in one of the temple indicating that the temple might have been a burial shrine for some king.
The Temple
The temple complex consists of two temples. The temples were recently reconstructed based on the original plan by Archaeological Survey of India. The temple follows Indo-Saracenic architecture style. The larger temple in the complex is dedicated to Lord Shiva. The temple is made of red stones. It houses a Shiva Linga within a circular yonipitha. It has an octagonal shikara.
Sculptures of Chamunda, Salabhanjika, Kalachuri King, a lady feeding a child, Lingodbhava, Lord Shiva with his consort Parvati and Vishnu can be found in the exterior walls of the temple. These Sculptures are dated from 9th to 12th century CE much older than the temple itself. The temple has entrances on all four sides. The smaller temple in the complex is provided with pyramidal shikara.
Connectivity
The Temple is located at about 1.5 Kms from Ratanpur Bus Stand. Ratanpur is located at about 25 Kms from Bilaspur, 30 Kms from Bilaspur Junction Railway Station, 38 Kms from Bilaspur Airport, 65 Kms from Pali, 142 Kms from Raipur and 159 Kms from Raipur Airport. Ratanpur is situated on NH 130 connects Bilaspur to Ambikapur. Frequent Buses are available from Bilaspur.
Buddheshwar Mahadev Temple, Ratanpur, Chattisgarh
Buddheshwar Mahadev Temple, Ratanpur, Chattisgarh
Buddheshwar Mahadev Temple is a Hindu Temple dedicated to Lord Shiva located in Ratanpur Town in Bilaspur District in Chattisgarh State, India. The Temple is situated below Ramtekri. The temple was believed to be built by Prithvideva II.
Legends
As per legend, a local King named Vrihadsen had many cows. Shepherds used to take them to graze in nearby forest. Shepherds were surprised to see a herd of cows went inside a dense bamboo bushes and performed ablution to a Shiva Linga with their milk. Separated. The shepherd informed the king about the incident. The King was also surprised and later in his dreams, Lord Shiva ordered him to build a temple for the Linga. As ordered by Lord Shiva, he built temple at the spot.
The Temple
This temple is facing towards east. The Sanctum Sanctorum consists of Sanctum and Mukha Mandapa. The Sanctum houses the presiding deity, Buddheshwar Mahadev. This Linga is made of bronze alloy.
The Temple is located at about 1 Km from Ratanpur Bus Stand. Ratanpur is located at about 25 Kms from Bilaspur, 30 Kms from Bilaspur Junction Railway Station, 38 Kms from Bilaspur Airport, 65 Kms from Pali, 142 Kms from Raipur and 159 Kms from Raipur Airport. Ratanpur is situated on NH 130 connects Bilaspur to Ambikapur. Frequent Buses are available from Bilaspur.
Bhuvaneshwar Mahadev Temple, Ratanpur, Chattisgarh
Bhuvaneshwar Mahadev Temple, Ratanpur, Chattisgarh
Bhuvaneshwar Mahadev Temple is a Hindu Temple dedicated to Lord Shiva located in Ratanpur Town in Bilaspur District in Chattisgarh State, India. The Temple is also called as Suryeshwar Temple. The Temple is situated on the banks of the Krishnarjuni Tank on Ratanpur – Chapora road.
Legends
It is believed that Krishnarjuni pond is the place where the Pandava stayed during their Vanavasa.
The Temple
This is a small Temple situated on the banks of the Krishnarjuni Tank. Presiding Deity is called as Bhuvaneshwar Mahadev. He is housed in the sanctum in the form of Linga. This temple and Shiva Linga is built on a geometric basis. The temple has a sculpture of the sun god Bhaskara and hence it is also known as the Suryeshwar Temple. The Temple has an inscription at the entrance of the sanctum.
Connectivity
The Temple is located at about 1 Km from Ratanpur Bus Stand. Ratanpur is located at about 25 Kms from Bilaspur, 30 Kms from Bilaspur Junction Railway Station, 38 Kms from Bilaspur Airport, 65 Kms from Pali, 142 Kms from Raipur and 159 Kms from Raipur Airport. Ratanpur is situated on NH 130 connects Bilaspur to Ambikapur. Frequent Buses are available from Bilaspur.
Bees Duvaria Temple, Ratanpur, Chattisgarh
Bees Duvaria Temple, Ratanpur, Chattisgarh
Bees Duvaria Temple is a Hindu Temple dedicated to Lord Shiva located in Ratanpur Town in Bilaspur District in Chattisgarh State, India. The Temple is situated behind Mahamaya Temple, surrounded by mango grove on the banks of Bairagvan lake. This temple derives its name from the fact that it can be entered through twenty gates. There is no idol inside the sanctum. The Temple was built in memory of the Kalachuri king Rajsingha.
Connectivity
The Temple is located at about 3 Kms from Ratanpur Bus Stand. Ratanpur is located at about 25 Kms from Bilaspur, 30 Kms from Bilaspur Junction Railway Station, 38 Kms from Bilaspur Airport, 65 Kms from Pali, 142 Kms from Raipur and 159 Kms from Raipur Airport. Ratanpur is situated on NH 130 connects Bilaspur to Ambikapur. Frequent Buses are available from Bilaspur.
Chamundeshwari Temple, Chamundi Hills – The Temple
Chamundeshwari Temple, Chamundi Hills – The Temple
Chamundeshwari Temple is situated on top of the main Chamundeshwari Hill. The hill rises to a height of about 3,489 feet. There is a flight of 1008 ancient steps leading to the temple at the summit of the hill. Also, there is a motorable road takes the devotees to the temple situated at hill top. The route to the Temple is through dense jungles and hence, visitors can view breathtaking natural beauty and is a great bird watching area.
A big colorful idol of the demon Mahishasura can be found at the summit welcoming the devotees. He is holding a sword in his right hand and a cobra in the left hand. There is a small shrine for Anjaneya outside the Temple entrance near to Mahishasura idol. The Temple is facing east with a seven-tiered Rajagopuram. The Temple is a built on a square plan, following Dravidian style of architecture.
There is an idol of Lord Ganesha over the doorway. The silver-plated doorway is decorated with various forms of the Goddess. There is a flagstaff, the footprints of the Goddess and Nandi, facing the sanctum sanctorum immediately after the entrance. There is a small idol of Lord Ganesha on the right-hand side. There is a sculpture of Anjaneya on the wall on the right before flag staff.
There are two Dwarapalakis, Nandini and Kamalini at this entrance. The Temple consists of Mukha Mandapa, Navaranga Mandapa, Antrala and Sanctum. The Antarala has an idol of Ganesha on one side and Bhairava on the other side. There is a large 6 feet idol of Maharaja Krishnaraja Wodeyar III in religious apparels along with his three wives, Ramavilasa, Lakshmivilasa and Krishnavilasa in Antrala. Their names are carved on the pedestals.
Presiding Deity is called as Chamundeshwari / Mahishasura Mardini. She is housed in the sanctum. The idol of main deity Chamundeshwari is said to have been made of gold and the temple doors are made of silver. The idol is in a seated posture with eight arms. She is seated with her right heel pressed against the lowest of the seven chakras. This cross-legged yogic posture echoes the posture of Lord Shiva.
The sanctum is crowned with a Shikara. There are seven golden Kalashas on top of the Shikara. There are many idols of Nandi found throughout the temple. The summit of the Chamundi hills offers a panoramic view of the race course, the Lalitha Mahal palace, Mysore Palace, Karanji and Kukkarahalli Lakes.
Colossal Nandi idol:
There is a colossal Nandi found near 800th step on the hill. This Nandi idol faces a small Shiva Temple. The idol is carved out of a single piece of black granite. This Nandi is over 15 feet high, and 24 feet long. It is considered as the third largest Nandi in India. The Nandi is depicted in sitting position with its left foreleg folded in an about to get up posture. Nandi is depicted with a beautiful necklace of bells on his neck.
Cave Shiva Temple:
Cave Shiva Temple is located next to giant Nandi, situated on the steps leading to Chamundeshwari Temple at hill top. The entrance to the temple is narrow.
Kala Bhairava Temple:
Kala Bhairava Temple can be seen on the steps leading to Chamundeshwari Temple at hill top.
Mahabaleshwar Temple:
For brief details, please refer below link;
https://hindutemples-india.blogspot.com/2021/05/mahabaleshwar-temple-chamundi-hills-karnataka.html
Lakshmi Narayana Temple:
For brief details, please refer below link;
Maramma Temple:
Maramma Temple is situated to the south of Chamundeshwari Temple. The Temple is facing towards north. Special annual worship is conducted to Maramma in the month of Magha Bahula.
Lalithadri Palace:
Lalithadri Palace is on the hill-top in Chamundi Hills. Lalithadri Palace belongs to the Mysore royal family. It was built during the reign of Krishnaraja Wodeyar IV. It offers an attractive bird’s eye view of Mysore city and far off places. The Maharajas were making a short stay in this Palace whenever they visited the hills.
Jwalamukhi Tripurasundari Temple, Uthanahalli:
For brief details, please refer below link;
Chamundeshwari Temple, Chamundi Hills – Festivals
Chamundeshwari Temple, Chamundi Hills – Festivals
The temple is famous for the celebrations of festivals like Aashada Sukravara, Navaratri and Ammanavara Vardhanthi.
Navaratri:
The most important festival celebrated here is Navaratri. Mysore Dusshera is celebrated as the state festival of Karnataka, called Nadahabba in Kannada. During Navaratri, the Goddess is decorated in 9 different ways to depict nine different aspects of the goddess. On the 7th day of Navaratri (Kaala Ratri), valuable jewels donated by Maharajas are brought from the District Treasury of Mysuru and Chamundi graces the devotees with these jewels. During the Dasara festival, on Vijayadashami, the Jumbo Savari, traditional Dasara procession goes onto the streets of Mysore city. Idol of the Goddess Chamundeshwari which is placed on a Golden mantapa, on the top of a decorated elephant. Balarama, the elephant has been performing this great venture from the past 9 years.
Ashada Sukravara:
Ashada Sukravara (first Friday of the Hindu lunar month) is considered auspicious in this Temple. Lakhs of devotees throng the temple during this occasion.
Chamundi Jayanti:
Chamundi Jayanti is another festival celebrated during the month of Ashada. This day is celebrated on the anniversary of the consecration of the utsava murthy of the goddess by the Maharaja of Mysore. On this occasion, the goddess's icon is taken around the temple in a golden palanquin.
Rathotsava:
Rathotsava festival is celebrated 10 days after Dusshera. Generally, it is conducted on full moon day. A representative from royal family drew the temple car in a symbolic manner following the rituals.
Theppothsava:
Theppothsava (floating festival) is another famous festival celebrated here. The festival takes place in the night and the deity is taken in a boat in the temple tank.
Chamundeshwari Temple, Chamundi Hills – Legends
Chamundeshwari Temple, Chamundi Hills – Legends
Sakthi Peetha:
In Hindu mythology, Daksha Yajna or Daksha-Yaga is an important event, which is narrated in various Hindu scriptures. It refers to a yajna (sacrifice) organized by Daksha, where his daughter Sati immolated herself. The wrath of god Shiva, Sati's husband, thereafter destroyed the sacrifice. The tale is also called Daksha-Yajna-Nasha (destruction of Daksha's sacrifice). The story forms the basis of the establishment of the Shakti Peethas, temples of the Hindu Divine Mother. It is also becoming a prelude to the story of Parvati, Sati's reincarnation who later marries Shiva. The mythology is mainly told in the Vayu Purana. It is also mentioned in the Kasi Kanda of the Skanda Purana, the Kurma Purana, Harivamsa Purana and Padma Purana. Linga Purana, Shiva Purana, and Matsya Purana also detail the incident.
Sati-Shiva marriage:
Daksha was one of the Prajapati, son of Brahma, and among his foremost creations. The name Daksha means "skilled one". Daksha had two wives: Prasoothi and Panchajani (Virini). Sati (also known as ‘‘Uma’’) was his youngest daughter; born from Prasoothi (the daughter of the Prajapati Manu), she was the pet child of Daksha and he always carried her with him. Sati (meaning truth) is also called Dakshayani as she followed Daksha’s path; this is derived from the Sanskrit words Daksha and Ayana (walk or path).
Sati, the youngest daughter of Daksha, was deeply in love with the god Shiva and wished to become his wife. Her worship and devotion of Shiva strengthened her immense desire to become his wife. However, Daksha did not like his daughter’s yearning for Shiva, mainly because he was a Prajapati and the son of the god Brahma; his daughter Sati was a royal princess. They were wealthy nobility and their imperial royal lifestyle was entirely different from that of Shiva.
As an emperor, Daksha wanted to increase his influence and power by making marriage alliances with powerful empires and influential sages and gods. Shiva on the other hand led a very modest life. He lived among the downtrodden, wore a tiger skin, smeared ashes on his body, had thick locks of matted hair, and begged with a skull as bowl. His abode was Mount Kailash in the Himalayas. He embraced all kinds of living beings and did not make any distinction between good souls and bad souls.
The Bhutaganas, his followers, consisted of all kinds of ghosts, demons, ghouls and goblins. He wandered through garden and graveyard alike. As a consequence, Daksha had aversion towards Shiva being his daughter’s companion. However, unlike Daksha, Sati loved Shiva as she had the revelation that Shiva was the Supreme God. Sati won Shiva as her husband by undergoing severe austerities (tapas). Despite Daksha's disappointment, Sati married Shiva.
Brahma's Yajna:
Once Brahma conducted a huge yajna (sacrifice), where all the Prajapatis, gods and kings of the world were invited. Shiva and Sati were also called on to participate in the yajna. All of them came for the yajna and sat in the ceremonial place. Daksha came last. When he arrived, everyone in the yajna, with the exception of Brahma, Shiva and Sati, stood up showing reverence for him. Brahma being Daksha's father and Shiva being Daksha's son-in-law were considered superior in stature to Daksha. Daksha misunderstood Shiva’s gesture and considered Shiva's gesture as an insult. Daksha vowed to take revenge on the insult in the same manner.
Daksha Yaga:
Daksha’s grudge towards Shiva grew after Brahma's yajna. With the prime motive of insulting Shiva, Daksha initiated a great yajna, similar to that of Brahma. The yajna was to be presided over by the sage Bhrigu. He invited all the gods, Prajapatis and kings to attend the yajna and intentionally avoided inviting Shiva and Sati.
Dadhichi – Daksha argument:
The Kurma Purana discusses the dialogues between the sage Dadhichi and Daksha. After the sacrifice and hymns where offered to the twelve Aditya gods; Dadhichi noticed that there was no sacrificial portion (Havvis) allotted to Shiva and his wife, and no Vedic hymns were used in the yajna addressing Shiva which were part of Vedic hymns. He warned Daksha that he should not alter the Holy Vedas for personal reasons; the priests and sages supported this. Daksha replied to Dadhichi that he would not do so and insulted Shiva. Dadhichi left the yajna because of this argument.
Sati's Death:
Sati came to know about the grand yajna organized by her father and asked Shiva to attend the yajna. Shiva refused her request, saying that it was inappropriate to attend a function without being invited. He reminded her that she was now his wife more than Daksha’s daughter and, after marriage, is a member of Shiva’s family rather than Daksha’s. The feeling of her bond to her parents overpowered the social etiquette she had to follow. She even had a notion that there was no need to have received an invitation in order to attend as she was Daksha’s favourite daughter and no formality existed between them.
She constantly pleaded and urged Shiva to let her attend the ceremony and became adamant in her demands without listening to the reasons Shiva provided for not attending the function. He allowed Sati to go to her parents' home, along with his followers including Nandi, and attend the ceremony, but refused to accompany with her. Upon arriving, Sati tried to meet her parents and sisters; Daksha was arrogant and avoided interacting with Sati. He repeatedly snubbed her in front of all the dignitaries, but Sati maintained her composure.
Because of Sati’s persistence in trying to meet him, Daksha reacted vehemently, insulting her in front of all the other guests at the ceremony to which she had not been invited. He called Shiva an atheist and cremation ground dweller. As planned, he took advantage of the situation and continued shouting repugnant words against Shiva. Sati felt deep remorse for not listening to her beloved husband. Daksha’s disdain towards her, and especially her husband Shiva, in front of all the guests was growing each moment she stood there. The shameless insult and humiliation of her and her beloved, eventually became too much to bear.
She cursed Daksha for acting so atrociously toward her and Shiva and reminded him that his haughty behaviour had blinded his intellect. She cursed him and warned that the wrath of Shiva would destroy him and his empire. Unable to bear further humiliation, Sati committed suicide by jumping into the sacrificial fire. The onlookers tried to save her, but it was too late. They were only able to retrieve the half-burnt body of Sati.
Daksha's pride in being a Prajapati and his prejudice against his son-in-law created a mass hatred within himself, which resulted in the death of his daughter. The Nandi and the accompanying Bhootaganas left the yajna place after the incident. Nandi cursed the participants and Bhrigu reacted by cursing the Bhootaganas back.
Destruction of the Yajna by Lord Shiva:
Lord Shiva was deeply pained upon hearing of his wife's death. His grief grew into a terrible anger when he realized how Daksha had viciously plotted a treachery against him; but it was his innocent wife who fell into the trap instead of him. Shiva learned of Daksha’s callous behaviour towards Sati. Shiva's rage became so intense that he plucked a lock of hair from his head and smashed it on the ground, breaking it into two with his leg. Armed and frightening, two fearsome beings Virabhadra and Bhadrakali (Rudrakali) emerged. Lord Shiva ordered them to kill Daksha and destroy the yajna.
The ferocious Virabhadra and Bhadrakali, along with the Bhutaganas, reached the yajna spot. The invitees renounced the yajna and started running away from the turmoil. Sage Bhrigu created an army with his divine penance powers to resist Shiva’s attack and protect the yajna. Bhrigu’s army was demolished and the entire premises were ravaged. All those who participated, even the other Prajapatis and the gods, were mercilessly beaten, wounded or even slaughtered.
The Vayu Purana mentions the attack of Bhutaganas: the nose of some goddesses were cut, Yama's staff bone was broken, Mitra's eyes were pulled out, Indra was trampled by Virabhadra and Bhutaganas, Pushan's teeth were knocked out, Chandra was beaten heavily, all of the Prajapatis' were beaten, the hands of Vahini were cut off, and Bhrigu's beard was cut off. Daksha was caught and decapitated, the attack culminated when the Bhutaganas started plucking out Bhrigu’s white beard as a victory souvenir.
The Vayu Purana do not mention the decapitation of Daksha, instead it says Yagna, the personification of yajna took the form of an antelope and jumped towards the sky. Virabhadra captured it and decapitated Yagna. Daksha begs mercy from the Parabrahmam (the Supreme Almighty who is formless), who rose from the yajna fire and forgives Daksha. The Parabrahmam informs Daksha that Shiva is in fact a manifestation of Parabrahmam. Daksha then becomes a great devotee of Shiva. The Linga Purana and Bhagavatha Purana mention the decapitation of Daksha.
Certain other puranas like Harivamsa, Kurma, and Skanda narrate the story from the perspective of the Vaishnava-Shaiva community feud prevalent in ancient times. In these puranas, there are fights between Vishnu and Shiva or Virabhadra, with various victors throughout. The story of Daksha Yaga in Vaishnava and Shaiva puranas end with the surrendering of Daksha to the Parabrahmam or with the destruction of yajna and decapitation of Daksha.
Aftermath:
As the obstruction of the yajna will create havoc and severe ill effects on the nature, Brahma and the god Vishnu went to the grief-stricken Lord Shiva. They comforted and showed their sympathy towards Shiva. They requested him to come to the yajna location and pacify the Bhutaganas and allow the Yaga to be completed; Shiva agreed. Shiva found the burnt body of Sati. Shiva gave permission to continue yajna. Daksha was absolved by Shiva and the head of a ram (Male goat) meant for yajna was fixed on the decapitated body of Daksha and gave his life back. The yajna was completed successfully.
The later story is an epilogue to the story of Daksha yajna mentioned in Shakta Puranas like Devi Bhagavata Purana, Kalika Purana and the folklores of various regions. Shiva was so distressed and could not part from his beloved wife. He took the corpse of Sati and wandered around the universe. To reduce Shiva's grief, Vishnu cuts Sati's corpse as per Vaishnava Puranas; whose parts fell on the places Shiva wandered. The Shaiva version says that her body disintegrated on its own and the parts fell while Shiva was carrying Sati's corpse in various places. It is believed that hair of Sati had fallen here. The Temple is considered as one among the 18 Maha Shakti Peethas.
These places commemorating each body part came to be known as the Shakti Peethas. There are 51 Shakti Peethas, representing the 51 letters of Sanskrit. Some of the puranas which came in later ages gave more importance to their supreme deity (depending on Vaishnava, Shaiva, and Shakta sects) in their literature. Shiva went to isolation and solitude for ages and wandered all around until Sati reincarnated as Parvati, the daughter of the King Himavan. Like Sati, Parvati took severe austerities and gave away all her royal privileges and went to forest. Shiva tested her affection and devotion in disguise. He eventually realized Parvati is Sati herself. Shiva later married Parvati.
Annihilation of Mahishasura:
As per legend, a demon named Mahishasura (mahisha meaning buffalo and asura meaning demon) lived in Mysore. Mahishasura was born of the union of a demon Rambh and Mahishi, a cursed half woman half buffalo. Rambh had obtained a boon from Agni, the God of fire, to have a powerful son who would rule over the three worlds and so Mahishasura was born. When he came of age, he obtained a boon of immortality from Lord Brahma, the creator, and soon captured heaven and earth, terrorizing the Devas.
The Devas, left with little recourse, took refuge at the mercy of the trinity of Shiva, Brahma and Vishnu. On seeing the plight of the Devas directed Goddess Durga to slay the demon. She incarnated as Chamundeshwari. She fought Mahishasura and his demon army for nine continuous days slaying Mahishasura army and eventually killing the powerful demon king Mahishasura at the top of the Chamundi hill. Hence, she came to be called as Mahishasura Mardini.
To safeguard the people, she resided atop the hill overlooking the kingdom Mahishasurana Ooru (means abode of Mahishasura in Kannada language). Later got corrupted to Mahishooru. The Britishers then modified Mahishooru to Mysore. Then, on 1 November 2014, the government of Karnataka changed the name to Mysuru. A colorful gigantic image of the demon, Mahishasura greets visitors as they reach the summit of the hill.
Chamundeshwari:
The story of Devi Chamundi is narrated in Markandeya Purana. There were two Asura brothers, Sumba and Nisumba, who, strengthened by the boons received through severe penance, began to harass the Devas and the people of the earth. The Devas prayed to Devi Parvati, who took the form of a beautiful young maiden and came down to Earth. The Asura brothers were smitten by her beauty and sent emissaries to try and entice her to come to them. When this failed, they tried force. But the young maiden killed the generals sent by the Asuras. Two of the generals were named Sandan and Mundan. The Goddess took the ferocious warrior form of Kali and destroyed them at this place. As she killed Sandan and Mundan, she was called Chamundi or Chamundeshwari.
Trimuta Kshetra:
The place where the temple is located was known as Trimuta Kshetra, meaning a place surrounded by eight hills. The Chamunda Hill lies at the western part of the group.
Mahabaladri / Mahabalachala:
It is believed that Lord Shiva used to reside at the Mahabaleshwar temple and hence this hill was named as Mahabaladri / Mahabalachala.
Krouncha Peetham:
It is known as Krouncha Pitham as the region was known in Puranic times as Krouncha Puri.
Krishnaraja Wodeyar III:
It is believed that when Krishnaraja Wodeyar III was blessed by the Goddess Chamunda, he decided to build the beautiful Gopura in 1827 AD. He also gifted a Simha Vahana, that is, the vehicle of the goddess along with other animal vehicles to the temple.
Jwalamukhi Tripurasundari Temple, Uthanahalli, Karnataka
Jwalamukhi Tripurasundari Temple, Uthanahalli, Karnataka
Jwalamukhi Tripurasundari Temple is a Hindu Temple dedicated to Goddess Sakthi, located in Uthanahalli, an outskirt of Mysore City in Mysore District in Karnataka, India. Jwalamukhi Tripurasundari is considered as the sister of Goddess Chamundeshwari, the presiding deity of Chamundi hills temple.
Legends
Jwalamukhi Tripurasundari is considered as the sister of Chamundi who helped her at the battlefield to slay the demon Raktabija.
The Temple
The Temple is built at a slightly elevated place and enclosed within a compound wall. Presiding Deity is called as Jwalamukhi Tripurasundari. She is housed in the sanctum. She has an elongated protruding tongue. Her idol is similar to Kali of Kalighat Kali temple in Kolkata. The Utsava idol of Goddess Tripurasundari is housed in a separate shrine.
There are shrines for Ganesha and Lord Siddheswara in the temple premises. Footprints believed to be the goddess can be seen in the temple premises. There is a small meditation hall in the temple premises. It is said that Homas are performed in this temple for the benefit of the devotees.
Temple Opening Time
The Temple remains open from 7:30 a.m to 2:00 p.m and 3:30 p.m to 8:30 p.m.
Connectivity
The Temple is located at about 1.5 Kms from Hosahundi Bus Stop, 9 Kms from Mysuru, 9 Kms from Mysuru Bus Stand, 9 Kms from Mysuru Airport, 10 Kms from Chamundeshwari Temple, 11 Kms from Mysuru Junction Railway Station, 22 Kms from Nanjangud, 156 Kms from Bengaluru and 191 Kms from Bengaluru Airport. There are buses available to the temple from all parts of the Mysore City. Karnataka State Road Transport Corporation (KSRTC) plies buses to the temple every day with a time gap of 30 minutes from the City Bus Stand.
Lakshmi Narayana Temple, Chamundi Hills, Karnataka
Lakshmi Narayana Temple, Chamundi Hills, Karnataka
Lakshmi Narayana Temple is a Hindu Temple dedicated to Lord Vishnu located in Chamundi Hills near Mysuru City in Mysuru District of Karnataka. The Temple is situated on the back side of the ancient Mahabaleshwar temple and close to the famous Chamundeshwari Temple.
The Temple
The Temple is facing towards east with three tiered Rajagopuram. The Sanctum Sanctorum consists of Sanctum, Ardha Mandapa and Mukha Mandapa. Presiding Deity is called as Lakshmi Narayana Swamy. He is housed in the sanctum along with his consorts Sridevi and Bhoodevi. There is a shrine for Lord Hanuman in the temple premises.
Connectivity
The Temple is located at about 500 meters from Chamundi Hill Bus Stop, 14 Kms from Mysuru, 15 Kms from Mysuru Bus Stand, 15 Kms from Mysuru Airport, 16 Kms from Mysuru Junction Railway Station, 27 Kms from Nanjangud, 154 Kms from Bengaluru and 195 Kms from Bengaluru Airport. The temple is located on a hill in the vicinity of Mysore and is accessed through a motorable road. There is also a different route to the temple through the Nanjangud side. There are buses available to the temple from all parts of the Mysore City. Karnataka State Road Transport Corporation (KSRTC) plies buses to the temple every day with a time gap of 30 minutes from the City Bus Stand.
Mahabaleshwar Temple, Chamundi Hills, Karnataka
Mahabaleshwar Temple, Chamundi Hills, Karnataka
Mahabaleshwar Temple is a Hindu Temple dedicated to Lord Shiva located in Chamundi Hills near Mysuru City in Mysuru District of Karnataka. The Temple is situated to the south of famous Chamundeshwari Temple. This temple is much older than Chamundeshwari Temple.
History
The Temple was built in the 8th century CE by the Ganga Kings. The Temple was extensively renovated by the Hoysala kings. The famous Hoysala King Vishnuvardhana is said to have expanded this temple. It is believed that the Hoysalas added the Ardha Mantapa and Nava Ranga. The bronze idols found in this temple are believed to be of Chola period. The temple lost its importance after the Mysore Kings started patronizing the Chamundi temple. The hill was called as Mahabaladri (Mahabala Thirtha) in earlier days after Lord Mahabaleshwar of this temple. The name Chamundi Hills is of recent origin.
The Temple
The Temple is a perfect blend of Cholas, Hoysala and Ganga architecture. The Sanctum Sanctorum consists of Sanctum, Ardha Mandapa and Navaranga. The Ardha Mandapa and Navaranga have lathe-turned pillars typical of the Hoysala architecture. Presiding Deity is called as Mahabaleshwar. He is housed in the sanctum in the form of Linga. It is a Mukha Linga, the face of Lord Shiva is carved on Linga.
There is an idol of Mother Parvati, found on the left side of Shiva Linga in the sanctum. Nandi can be found facing the sanctum. Dakshinamurti, Lingodbhava and Mahishasuramardhini are the niche idols located around the sanctum walls. Chandikeswara can be seen in his usual location. There are idols and shrines of Sapta Matrikas, Vishnu, Ganesha, Parvati, Nataraja along with his consort Sivakami, various Lingas, Bhairava, Indra, Bikshadana and Brahma in the temple premises.
Temple Opening Time
The Temple remains open from 08:00 am to 09:30 am and 07:00 pm to 08:00 pm.
Connectivity
The Temple is located at about 400 meters from Chamundi Hill Bus Stop, 14 Kms from Mysuru, 15 Kms from Mysuru Bus Stand, 15 Kms from Mysuru Airport, 16 Kms from Mysuru Junction Railway Station, 27 Kms from Nanjangud, 154 Kms from Bengaluru and 195 Kms from Bengaluru Airport. The temple is located on a hill in the vicinity of Mysore and is accessed through a motorable road. There is also a different route to the temple through the Nanjangud side. There are buses available to the temple from all parts of the Mysore City. Karnataka State Road Transport Corporation (KSRTC) plies buses to the temple every day with a time gap of 30 minutes from the City Bus Stand.
Chamundeshwari Temple, Chamundi Hills, Karnataka
Chamundeshwari Temple, Chamundi Hills, Karnataka
Chamundeshwari Temple is a Hindu Temple dedicated to Goddess Durga located in Chamundi Hills near Mysuru City in Mysuru District of Karnataka. The Temple is situated on top of 3,489 tall Chamundeshwari Hill. Chamundeshwari is considered as the tutelary deity for Mysore Maharajas. This temple is considered as one of the 18 Maha Shakti Peethas, highly revered temples throughout South Asia that commemorate the location of fallen body parts of the Hindu deity Sati. The Temple is considered as one of the most famous temples in Karnataka.
Legends
For brief details, please refer below link;
https://hindutemples-india.blogspot.com/2021/05/chamundeshwari-temple-chamundi-hills-legends.html
History
The original shrine is thought to have been built in the 12th century by the Hoysala King Vishnuvardhana while its tower was probably built by the Vijayanagar rulers of the 17th century. Chamundeshwari was the family deity of the Mysore Wodeyars. Chamraja Wodeyar IV is said to have worshipped here in 1573. It is believed that he was saved from a lightning hit miraculously owing to the blessing of the Goddess. Maharaja Dodda Devaraja Wodeyar set up a flight of 1000 steps up to the top of the hill in 1659 CE.
He also built the colossal Nandi at the 700th step of the Chamundi Hill. The Mahishasura Statue was built in 1659 by Dodda Devaraja Wodeyar. Maharaja Krishnaraja Wodeyar III built the huge Gopuram and presented the Nakshatra Malika jewel with Sanskrit verses inscribed on it in 1827 CE. He also gifted Simhavahana in 1843 CE. The Temple was extensively renovated in 19th century CE by the Wodeyar kings.
The Temple
For brief details, please refer below link;
https://hindutemples-india.blogspot.com/2021/05/chamundeshwari-temple-chamundi-hills-temple.html
Temple Opening Time
The Temple remains open from 07.30 am to 02.00 pm, 03.30 pm to 06.00 pm and 07.30 pm to 09.00 pm.
Festivals
For brief details, please refer below link;
https://hindutemples-india.blogspot.com/2021/05/chamundeshwari-temple-chamundi-hills-festivals.html
Contact
Chamundeshwari Temple,
Chamundi Hill, Mysuru
Karnataka – 570 010
Phone: +91 821 259 0027 / 259 0127
Fax: +91 821 2590082
Email: eochamunditemple@gmail.com
Connectivity
The Temple is located at about 300 meters from Chamundi Hill Bus Stop, 14 Kms from Mysuru, 15 Kms from Mysuru Bus Stand, 15 Kms from Mysuru Airport, 16 Kms from Mysuru Junction Railway Station, 27 Kms from Nanjangud, 154 Kms from Bengaluru and 195 Kms from Bengaluru Airport. The temple is located on a hill in the vicinity of Mysore and is accessed through a motorable road. There is also a different route to the temple through the Nanjangud side. There are buses available to the temple from all parts of the Mysore City. Karnataka State Road Transport Corporation (KSRTC) plies buses to the temple every day with a time gap of 30 minutes from the City Bus Stand.
Bucesvara Temple, Koravangala – The Temple
Bucesvara Temple, Koravangala – The Temple
The temple is constructed in divikutachala style, consisting of two shrines facing each other. The temple consists of sanctum, sukanasi, navaranga and mukha mandapa. The mukhamandapa has entrances on the northern and southern side. The southern entrance is flanked by two small elephant balustrades and dvarapalas & Chamaradharini sculptures. The northern entrance is flanked by dvarapalas and Chamaradharini sculptures. It has no structure above its eaves (due to the missing tower).
The mukha mandapa is supported by 32 pillars. The ceiling is partitioned into 13 parts and is highly ornate. Each part is carved beautifully with concentric cusped arch designs. The pillars of this mandapa are bell shaped lathe turned and banded stellate type. The adhisthana of mukhamandapa is treated with pilaster turrets and scrolls etc. The navaranga is complete in design. The navaranga is square and stands on four central lathe turned pillars.
The lintel of the entrance doorway has carving of Gajalakshmi. The ceiling of the navaranga has 9 ankanas decorated with different types of moldings. The navaranga has six niches in its walls enshrining Krishna, Saptamatrikas, Mahishamardini, Ganesha, Dakshinamoorthy and Sarasvati etc. The outer wall of the navaranga has, in addition to usual Hindu iconography, some unusual reliefs, depicting animals devouring animals.
The western shrine enshrines a huge Shivalinga made of black stone. It is of a simple plan, square with three projections per side. Nandi can be found facing the sanctum. There is a small shrine on the left of the sanctum dedicated to Lord Ganesha. The shikara over the sanctum is of four tiers surmounted by a vedika and kuta roof with a kalasa. The Hoysala crest (warrior stabbing a lion) standing can be seen above the sukanasi. The tower and walls are decorated in conventional Hoysala style.
The eastern shrine enshrines an image of Surya in its sanctum. It consists of sanctum and vestibule and directly connected to the mukha mandapa. This shrine is situated to the east of mukha mandapa. The shikara over the sanctum is missing. The eaves that projects about half a meter runs around the temple where the superstructure meets the wall of the shrine. Miniature decorative towers on pilasters can be seen below this eave.
The miniature towers (turrets) are in various styles namely nagara, dravida, vesara and bhumija. Sculptures of Hindu gods and goddesses along with their attendants are placed below these decorative towers. Some of the sculptures depicted below these towers are Brahma, Bhairava, Saraswathi, Durga, Maheshvara, Narasimha Dakshinamurti, Kaliyamardhana, Vamana, Trivikrama and Venugopala. Carvings of Prahlada, Arjuna shooting Matsya Yantra and Gajendramoksha can be seen on the wall panel.
The base of the wall below these sculptures comprises five different horizontal moldings, one of which is a row of blocks. There is a small shrine dedicated to Lord Bhairava can be seen at the eastern end of the temple complex. There are ruins of two other temples to the northern side of the temple complex. There is a big inscription stone slab can be found near the entrance of the mukha mandapa.
Bucesvara Temple, Koravangala, Karnataka
Bucesvara Temple, Koravangala, Karnataka
Bucesvara Temple is a Hindu Temple dedicated to Lord Shiva located in Koravangala Village in Hassan Taluk in Hassan District, in the Indian state of Karnataka. This temple is considered as one of the lesser known Hoysala temples of Karnataka. This temple is protected as monuments of national importance by the central Archaeological Survey of India.
History
The temple was built in 1173 CE by Buchiraja, an officer under Hoysala King Narasimha I, to celebrate the coronation of Hoysala King Veera Ballala II. There are two other temples dedicated to Govindeshvara & Nageshwara in the vicinity of Bucesvara Temple. These temples are in dilapidated state and built by elder brothers of Buchiraja namely Govinda and Naka.
The Temple
For brief details, please refer below link;
https://hindutemples-india.blogspot.com/2021/05/bucesvara-temple-koravangala-temple.html
Connectivity
The Temple is located at about 10 Kms from Hassan Junction Railway Station, 12 Kms from Hassan, 12 Kms from Hassan Bus Stand, 35 Kms from Arasikere, 35 Kms from Halebidu, 46 Kms from Belur, 120 Kms from Mysuru, 185 Kms from Bengaluru and 205 Kms from Bengaluru Airport. The Temple is situated on Hassan to Arasikere route.
Bhimesvara Temple, Nilagunda, Karnataka
Bhimesvara Temple, Nilagunda, Karnataka
Bhimesvara Temple is a Hindu Temple dedicated to Lord Shiva located in Nilagunda Town in Davangere District of Karnataka state, India. The temple is protected as a monument of national importance by the Archaeological Survey of India.
History
The temple was constructed during the last quarter of the 11th century CE by the Chalukyas of Kalyani.
The Temple
The temple is constructed in chaturkuta style, consisting of four sanctums, one each on north, south, east and west. The eastern shrine is the main shrine of the temple. It is facing towards west. This shrine has shikara over its sanctum rest all the shrines had lost its shikara. Each shrine consists of Sanctum and Antrala. All these shrines share a common Sabha Mandapa.
The Sabha Mandapa opens to a Mukha Mandapa in the east. The fourth minor shrine is situated in Mukha Mandapa. The Sabha Mandapa has four ornate pillars on the raised floor at the centre. Sculptures of Ganesha, Mahishamardini, Saptamatrikas and seated Yaksha can be seen in the niches of the interior walls of Sabha Mandapa.
A Nandi can be seen in Sabha Mandapa facing towards sanctum. The reliefs on the lintel and door jamb of the shrines are intricately carved. The sanctum doorway is carved with five bands. Dvarapalas can be seen at the base, flanked by female Chauri bearers. The sanctum enshrines the presiding deity, Bhimesvara, in the form of Linga.
The Vimana over the main shrine is of three tiers. Each tier of the shikara has a kirtimukha. Reliefs of Natraja and Mahesvara can be seen below each kirtimukha. The exterior walls of the temple have projections and recesses decorated with Vesara turrets on double pilasters and with Dravida turrets on single pilaster.
Connectivity
The Temple is located at about 14 Kms from Harpanahalli, 14 Kms from Harpanahalli Bus Stand, 16 Kms from Harpanahalli Railway Station, 35 Kms from Harihar, 44 Kms from Davangere, 139 Kms from Hubbali Airport, 310 Kms from Bengaluru and 332 Kms from Bengaluru Airport. The temple is situated on Harpanahalli to Harihar route.
Ramalingeshvara Temple, Bailhongal, Karnataka
Ramalingeshvara Temple, Bailhongal, Karnataka
Ramalingeshvara Temple is a Hindu Temple dedicated to Lord Shiva located in Bailhongal Town in the Bailhongal Taluk of Belagavi District, in the Indian state of Karnataka. The Temple is famously called as Kalgudi (means stone temple in Kannada) by the locals, situated outside the ruined fort wall and close to Rani Chennamma tomb and memorial. The temple is a protected monument under the Karnataka state division of the Archaeological Survey of India.
History
The Temple was believed to be built by Kadambas and was later extensively renovated by Chalukyas and Rattas. There are about two inscriptions of chieftains of Ratta Dynasty of Saundatti and Belgaum dated to 1086 CE in this temple.
The Temple
This Temple is facing towards east. The Temple consists of sanctum, antrala and ranga mandapa. The portion of the walls of the ranga mandapa was lost and later rebuilt with modern construction materials. The ranga mandapa has entrances from eastern, southern and northern sides. The sanctum enshrines the presiding deity, Ramalingeshvara, in the form of Shiva Linga. The exterior walls of the temple is devoid of any decoration.
The Temple is located at about 1 Km from Bailhongal Bus Stand, 32 Kms from Munuvalli, 38 Kms from Belagavi Airport, 40 Kms from Saundatti, 44 Kms from Belagavi Railway Station, 49 Kms from Belagavi, 51 Kms from Dharwad, 53 Kms from Hubli and 71 Kms from Hubli Airport. Bailhongal is situated on Belagavi to Munuvalli route.
Ratanpur Fort, Chattisgarh
Ratanpur Fort, Chattisgarh
Ratanpur Fort is an ancient ruined fort complex, located in Ratanpur Town in Bilaspur District in Chattisgarh State, India. This fort is famously called as Gaja Kila / Hathi Kila. Normally, the forts are situated on top of the hill but here it is situated on a plateau. This fort is located near Ratanpur Bus Stand.
History
The fort is believed to be built by Kalachuri King Prithvideva I. An inscription dated to 1150 CE to the reign of Prithvideva II was found inside the fort and now kept in Nagpur Museum. This inscription starts with the lineage of Kalchuri Kings up to Prithvideva II and the victory of Kalchuri King Ratnadeva II against the Eastern Ganga Dynasty. This inscription records the construction of Shiva temple by Devagana, a migrant from Chedi Mandala to Tummana. The inscription was composed by Devagana, written by Kumarapala and engraved by Sampula.
The Fort Complex
The fort is guarded on all four sides by gorges. Normally, the forts are situated on top of the hill but here it is situated on a plateau. It has four entrances namely the Singh Dvar, Ganesh Dvar, Bhairav Dvar and Semar Dvar. The fort is famously called as Gaja (Hathi) Kila. It is said that the fort looks like an elephant from an aerial view. It is also said that Simha Dvar is in the form of a seated elephant. Thus, the fort came to be called as Gaja Kila.
Sculpture of Ravana offering his heads to Lord Shiva, Gandharvas, Kinnaras, Apsaras and divine beings can be seen on the left side wall of this gate. There is a huge stone statue with head and feet near the entrance. Locals believe that it is the statue of local king Veer Gopal Rai. It is said that Mughal Emperor Jahangir was so impressed with Gopal Rai valour.
Ganesh Dvar is the next gate after the Simha Dvar. An Idol of Hanuman can be seen near this gate. The main fort complex is located after the Ganesh Dvar. Carvings of river goddess Ganga and Yamuna can be seen at the entrance gate. The western gate of the fort faces Motipur, where the twenty queens of Lakshman Rai were said to have performed sati.
The main fort complex is situated after the Ganesh Dvar. The fort complex houses several temples like Lakshmi Narayan temple, Jagannath temple, Shiva temple etc., and remains of palaces, administrative buildings, storage areas & halls. A Hamam (bath complex) can be seen near the Jagannath Temple. It is used for the ritual ablutions performed by the royal family.
Connectivity
The fort is located at about 500 metres from Ratanpur Bus Stand. Ratanpur is located at about 25 Kms from Bilaspur, 30 Kms from Bilaspur Junction Railway Station, 38 Kms from Bilaspur Airport, 65 Kms from Pali, 142 Kms from Raipur and 159 Kms from Raipur Airport. Ratanpur is situated on NH 130 connects Bilaspur to Ambikapur. Frequent Buses are available from Bilaspur.
Badal Mahal, Ratanpur, Chattisgarh
Badal Mahal, Ratanpur, Chattisgarh
Badal Mahal is an ancient palace ruins located in Ratanpur Town in Bilaspur District in Chattisgarh State, India. Badal Mahal is also called Satkhanda Mahal as per locals. This palace ruins is situated on Ratanpur – Kota road close to Mahalakshmi Temple.
History
Badal Mahal was built by Rajsingh Dev, son of Takhat Singh, in 16th Century CE. He founded a small village and named the village as Rajpur. He abandoned the Badal Mahal after the death of his son, Vishwanath Singh. It is also said that the palace was built by king Rajsingh for his Naga queen, Kajra Devi. The palace is built in form of a swing so that the queen can enjoy her time here.
The Palace
The palace had seven storeys, but only four storeys survived the time. Stables for housing the horses can be seen near the palace.
Connectivity
Badal Mahal is located at about 4 Kms from Ratanpur Bus Stand. Ratanpur is located at about 25 Kms from Bilaspur, 30 Kms from Bilaspur Junction Railway Station, 38 Kms from Bilaspur Airport, 65 Kms from Pali, 142 Kms from Raipur and 159 Kms from Raipur Airport. Ratanpur is situated on NH 130 connects Bilaspur to Ambikapur. Frequent Buses are available from Bilaspur.
Devrani Jethani Temple Complex – The Temple Complex
Devrani Jethani Temple Complex – The Temple Complex
The Temple Complex consists of Devrani and Jethani temples. Both the temples are situated next to each other. Both the temples are built with red stones and are in ruins. Devrani Temple is better preserved when compared to Jethani Temple. The Temple Complex covers an area of about an acre. The entrance to the temple complex is recently built in Kalingan style.
Devrani Temple:
For brief details, please refer below link;
https://hindutemples-india.blogspot.com/2021/05/devrani-jethani-temple-complex-devrani-temple.html
Jethani Temple:
For brief details, please refer below link;
https://hindutemples-india.blogspot.com/2021/05/devrani-jethani-temple-complex-jethani-temple.html
Rudra Shiva Idol:
For brief details, please refer below link;
https://hindutemples-india.blogspot.com/2021/05/devrani-jethani-temple-complex-rudra-shiva-idol.html
Museum:
There is a small shed housing the sculptures, architectural fragments and idols found during excavation in the site.
Devrani Jethani Temple Complex – Rudra Shiva Idol
Devrani Jethani Temple Complex – Rudra Shiva Idol
Rudra Shiva Idol was discovered during an excavation at Devrani Temple during the year 1987 – 1988. The idol was found buried near the entrance of the Devrani Temple in the south-east direction. The idol is now protected by Archeological survey of India and is kept locked in a small structure. The idols is about 2.7 metres high and weighs about 5 tons. It is two armed and in standing posture.
This idol represents a male in sampada posture. He is depicted in urdhvamedhra (erect penis) mudra. There are total of seven human faces on this image excluding the main head. Out of seven faces, three are depicted with moustaches and four are clean shaven. The face on the abdomen is the largest, even than the main face of the idol. A pair of smaller ones serves as the chest.
Each thigh is sculpted with a pair of smiling heads on its front and exterior sides. The sculptor has used various creatures to form part of its anatomy. The Jatamukuta (turban) of its head is made of a coils of two snakes. Two serpent hoods are found above each shoulder. The waist band is also designed like a snake and the finger tips on both the arms end with snake heads.
A snake is also shown entwining the left leg. The serpent is probably the favourite theme of the artist. A lizard in descent forms the nose of the idol while its hind legs form the brows. Frogs form the eyes while the eyelashes are either in the pattern of an open mouth of a frog. The moustaches are formed by two fishes while a crab forms the lower lip and chin.
Two peacocks with their fanning tails form the ears while crocodiles form the shoulders out of which his arms emerge. The arms of the idol looks like trunk of an elephant. A tortoise neck makes his erect penis while two bells form his testicles. Two lion faces are depicted as his knee-caps. Vidyadhara figures can be seen on the thighs and Gandharva figures can be seen on the sides of the thighs.
The feet are supposed to be of an elephant. One hand is broken however it appears that it was resting over a club as a part of this handle is still left there. Another hand rests on his hip. It defies all known art-forms and beliefs and does not conform to any style of sculpting prevalent during the times. It is believed to be from 6th century AD. This is a unique piece of sculpture that is not found anywhere else in archeological history.
Devrani Jethani Temple Complex – Jethani Temple
Devrani Jethani Temple Complex – Jethani Temple
This Temple is facing towards south and follows Kushana style of architecture. The temple was built in the form of a chariot, pulled by a pair of elephants. The Temple is in complete ruins and was excavated in 1986. On plan, the temple consists of Sanctum, Antrala and Mukha Mandapa with entrances on the southern, eastern and western side.
The front entrance was covered by a roof as remains of four pillars are found at the bottom of the 20 feet wide staircase. The plan suggests that the sanctum in situated at a higher elevation than the Mukha Mandapa. The temple is built on a raised platform and can be accessed through flight of steps. Gaja Mukhas and Dikpalakas are visible in basement.
The blocks, architectural fragments and massive pillars once formed the integral part of the temple are piled up one over another. The massive pillars are decorated with different types of motifs. The sculptures are also colossal form at about 10 to 15 feet high, heavily influenced by the Kushana style.
Devrani Jethani Temple Complex – Devrani Temple
Devrani Jethani Temple Complex – Devrani Temple
This Temple is facing towards east. The temple is made up of red sandstone and follows Gupta style of architecture. This temple is fairly preserved when compared to Jethani Temple however roof of the temple has not survived. The temple was built on raised platform and can be accessed through flight of steps.
Two dvarapalas called Mesha Purusha (Human with the head of a ram) can be seen on either sides of these steps. The temple consists of Sanctum, Antrala and Mukha Mandapa. Two dvarapalas called Mesha Purusha (Human with the head of a ram) can be seen on either sides of these steps. The doorway of the Mandapa is decorated with six bands of decorations.
River Goddesses, Ganga and Yamuna can be seen on the lower side of the door jamb. Lord Shiva can be seen on the lalata bimba of the doorway. The shikara over the sanctum is completely lost. Sculptures of various gods and goddesses of Hindu pantheon, demi gods, animals, mythical figures, floral & geometrical and motifs and architectural fragments can be seen in the temple premises.
Devrani Jethani Temple Complex, Tala, Chattisgarh
Devrani Jethani Temple Complex, Tala, Chattisgarh
Devrani Jethani Temple Complex is a Hindu Temple Complex dedicated to Lord Shiva, located in Tala Village in Bilaspur District in the Indian state of Chhattisgarh. The Temple Complex is situated on the banks of Maniyari River near Ameri Kampa village. The temple complex houses Devrani Temple, Jethani Temple and a rare Rudra Shiva Idol. The Temple is one of the protected monuments in Chattisgarh declared by Archaeological Survey of India.
History
Devrani and Jethani Temples are believed to be built by the ruler of Sharabhapuriya Dynasty for his elder and younger daughter in law in 5th century CE. Hence, the temples came to be called as Devrani (younger daughter-in-law) and Jethani (elder daughter-in-law) Temples. The site was discovered by J. D. Welger, an assistant to the eminent archaeologist Alexander Cunningham in 1873 CE. ASI excavated the site in 1977 and found a silver coin of Prasannamatra of the Sharabhapuriya Dynasty. There are no inscriptions of historical importance present in the temples except a few pilgrim records on the steps and behind one dvarapala image mentioning the names of the pilgrims.
The Temple Complex
For brief details, please refer below link;
https://hindutemples-india.blogspot.com/2021/05/devrani-jethani-temple-complex-temple-complex.html
Connectivity
The Temple Complex is located at about 8 Kms from Dagori Railway Station, 22 Kms from Bilaspur Airport, 24 Kms from Bilaspur New Bus Stand, 29 Kms from Bilaspur Old Bus Stand, 30 Kms from Bilaspur Junction Railway Station, 99 Kms from Raipur and 116 Kms from Raipur Airport. The temple is located at about 3 Kms from Salpha off the Bilaspur to Raipur Road.
Kalleshvara Temple, Aralaguppe – The Temple
Kalleshvara Temple, Aralaguppe – The Temple
This Temple is facing towards east. Nandi housed in a Nandi Mandapa can be found immediately after the entrance, facing the sanctum. Nandi is about 6 feet in length and 4feet in height. The Sanctum Sanctorum consists of Sanctum, Antrala and Navaranga (Maha Mandapa). The base of the temple is made of granites and the superstructure over the sanctum (Shikara) and Antrala (Sukanasi) are of brick construction.
The central ceiling of navaranga is divided into nine panels, one central and eight panels at its periphery. The central panel depicts four-armed Lord Shiva in a dancing posture (Nataraja) while the eight subsidiary panels are depicted with ashta dikpalas (guardians of eight directions) with their respective consorts riding together over the mounts.
Lord Nataraja is depicted with ornaments and accompanied by three Bhuta Ganas playing a three headed percussion instrument. Four flying Vidyadharas can be seen at the cardinal point of the central panel. These Vidyadharas are suspended from the panel and holding a garland each. These ashta dikpalas are Indra, Agni, Yama, Nriti, Vayu, Varun, Kubera and Ishana.
Airavata, the mount of Lord Indra, is depicted as a four tusked elephant roaming in the clouds. Ishana is shown with his musician retinue. Nriti is shown riding an ass rather than a nara (man) and Kubera is shown riding a ram rather than horse. This is an unusual depiction nowhere to be seen. This carving is one of the finest specimen of sculptural art in Karnataka.
The Sanctum is square on plan. The Sanctum houses the presiding deity, Kalleshvara, in the form of Linga. The doorjamb and the lintel above the sanctum door are intricately carved. The base of the doorjamb is carved with dvarapalas in seated posture. The sides of the doorjamb are carved with scrolls of decorative creepers, Yaksha and Yakshis. Gajalakshmi can be seen on the lalatabimba of the sanctum entrance door.
The Shikara over the sanctum is of stepped pyramidal style. The northern and eastern lateral shrines contain idols of Keshava and Surya, while the southern shrine contains the Uma Maheswara mounted over a large stele with a lotus pedestal and a Prabhavali with a couple of flying Vidyadharas. Shrines of Vinayaga and Subramanya can be seen in the temple premises. Large number of Hero Stones and a deserted Mandapa can be seen in the temple premises.
Kalleshvara Temple, Aralaguppe, Karnataka
Kalleshvara Temple, Aralaguppe, Karnataka
Kalleshvara Temple is a Hindu Temple dedicated to Lord Shiva located in Aralaguppe Village in the Tiptur Taluk of Tumkur district, in the Indian state of Karnataka. The temple is a protected monument under the Karnataka state division of the Archaeological Survey of India.
History
Aralaguppe was part of Gangavadi-96000 province and was under the direct control of the Gangas of Talakad from the time of Rachamalla II (A.D. 870-907). Later, it came under Kalyani Chalukyas and finally to Hoysalas. The village was called as Alariguppe in inscriptions but later got changed to Aralaguppe. The Temple was built by a Nolamba King under his overlord, the Western Ganga King Rachamalla II (870 – 907 CE) as per the inscription in this temple. This inscription also records the grant made by King Rachamalla II himself to the construction of this temple. There is a hero stone on the bank of temple tank with an inscription. The three lateral shrines with Nandi Mandapa were built during the later Hoysala period.
For brief details, please refer below link;
https://hindutemples-india.blogspot.com/2021/05/kalleshvara-temple-aralaguppe-temple.html
The Temple is located at about 500 metres from Aralaguppe Railway Station, 6 Kms from Banasandra, 15 Kms from Turuvekere, 20 Kms from Tiptur, 46 Kms from Huliyar, 64 Kms from Tumkur and 157 Kms from Bengaluru Airport. The temple is located at about 6 Kms from Banasandra on Turuvekere to Huliyar route.
Chennakeshava Temple, Aralaguppe – The Temple
Chennakeshava Temple, Aralaguppe – The Temple
This Temple is facing towards east and follows ekakuta style (single shrine with a tower. The temple is built over a raised stellate platform of about 4 feet high. The Sanctum Sanctorum consists of Sanctum, Sukanasi and Navaranga with an entrance porch. The entrance porch can be accessed through flight of steps. The entrance to the raised platform is flanked by two mini shrines at the ground level.
The raised platform is in shape of a sixteen-pointed star. Every alternate point of the star shape of the platform housed a sculpture of an elephant, only four have survived. The navaranga is square on plan. Its central ceiling is supported by four lathe turned pillars. There are two niches on the western wall of the navaranga housing Ganesha and Mahishasura Mardhini.
An idol of Kesava can be seen in the Navaranga. This idol might be the original image housed in the sanctum. The ceilings of the Navaranga is divided into nine compartment. All the nine ceilings of this hall are executed in different styles. Lord Vishnu reclining over Adisesha can be seen on the lintel of the entrance of antrala. The sanctum entrance door is flanked by dvarapalas. The lintel of the door is depicted with Lakshmi Narayana.
The sanctum enshrines the idol of the presiding deity, Chennakesava raised on a large pedestal. The shikara over the sanctum is of four tiers. The kalasa on top is missing now. The tower starts with a topping roof which is also 16-star pointed and is followed by four tiers of square roofs, some of which still have their decorative kalasa. The exterior walls have two eaves.
The first eave runs below the shikara and the second eave runs around the temple about a meter below the first eave. Miniature decorative towers can be seen in between the two eaves. A large frieze of Hindu deities with their attendants can be seen below the second eave runs around the temple. There are about ninety sculptures depicting various forms of Lord Vishnu, Ganesha, Garuda, Mahishasura Mardini, Sapta Matrikas, Sarasvati, Mohini etc.
The names of the sculptor had been inscribed on fifteen of these sculptures. The Adishtana has six bands runs around the temple. The topmost band depict birds, depicts makara in the second, Ramayana & Krishna Leela in the third, creepers scrolls in the fourth, horses in the fifth and elephants at the bottom. The shrine of Ugra Narasimha was added to the temple on the southern side at later stage.
Chennakeshava Temple, Aralaguppe, Karnataka
Chennakeshava Temple, Aralaguppe, Karnataka
Chennakeshava Temple is a Hindu Temple dedicated to Lord Vishnu located in Aralaguppe Village in the Tiptur Taluk of Tumkur District, in the Indian state of Karnataka. The temple is a protected monument under the Karnataka state division of the Archaeological Survey of India.
History
Aralaguppe was part of Gangavadi-96000 province and was under the direct control of the Gangas of Talakad from the time of Rachamalla II (A.D. 870-907). Later, it came under Kalyani Chalukyas and finally to Hoysalas. The village was called as Alariguppe in inscriptions but later got changed to Aralaguppe. The temple was built around 1250 during the rule of King Vira Someshwara of Hoysala Dynasty.
The Temple
For brief details, please refer below link;
https://hindutemples-india.blogspot.com/2021/05/chennakeshava-temple-aralaguppe-temple.html
Connectivity
The Temple is located at about 250 metres from Aralaguppe Railway Station, 6 Kms from Banasandra, 15 Kms from Turuvekere, 20 Kms from Tiptur, 46 Kms from Huliyar, 64 Kms from Tumkur and 157 Kms from Bengaluru Airport. The temple is located at about 6 Kms from Banasandra on Turuvekere to Huliyar route.
Anjaneya Swamy Temple, Shamanur, Karnataka
Anjaneya Swamy Temple, Shamanur, Karnataka
Anjaneya Swamy Temple is a Hindu Temple dedicated to Lord Hanuman located in Shamanur village near Davanagere City in Davangere Taluk in the Davanagere District of Karnataka state, India. This Temple is considered as one of the 732 temples established by Vyasaraja.
History
The Temple is believed to be built in 15th century CE. The Hanuman idol is said to have been installed by Vyasaraja. The temple was extensively renovated in 2000.
The Temple
The Temple is facing towards east with five tiered Rajagopura. The Rajagopuram has a massive stucco image of Hanuman on its front side covering three tiers. There is a stone deepa sthamba in front of the rajagopura. The sanctum sanctorum consists of sanctum and mandapa. The sanctum enshrines a six-foot-tall idol of Hanuman.
Festivals
Car festival (Rathotsava) is celebrated for 3 days starting from the tenth day after Mahashivaratri. Saturdays is considered auspicious here.
The Temple is located at about 4 Kms from Davanagere, 5 Kms from Davanagere Bus Stand, 5 Kms from Davanagere Railway Station, 15 Kms from Harihar, 265 Kms from Bengaluru and 283 Kms from Bengaluru Airport. The temple is situated on Davanagere – Harihar bypass road.
Anantasayana Temple, Anantasayanagudi, Karnataka
Anantasayana Temple, Anantasayanagudi, Karnataka
Anantasayana Temple is a Hindu Temple dedicated to Lord Shiva located in Anantasayanagudi Village near Hosapete City in Hosapete Taluk of Vijayanagara District, in the Indian state of Karnataka. The temple is a protected monument under the Karnataka state division of the Archaeological Survey of India.
History
The Temple was constructed in 1524 CE by King Krishnadeva Raya of the Vijayanagara Kingdom in memory of his deceased son.
The Temple
This Temple is facing towards north with three gateways on the north, south and west. The massive unfinished or destroyed northern gopura acts as rajagopura for this temple. The walls once enclosed the temple complex was in dilapidated state and were lost completely in certain sections. The sanctum sanctorum consists of sanctum, antrala and ranga mandapa. The ranga mandapa is massive in size and supported by several carved pillars.
The pillars are carved with various gods & goddesses of Hindu pantheon, Hanuman, Gaja Yalis with open mouth etc. The ranga mandapa is closed on east and west and opened in the north. The sanctum is rectangular in plan. The sanctum in intended for the reclining image of Anantasayana Padmanaba (Lord Vishnu sleeping on the serpent Ananta), similar to the image found in the Thiruvananthapuram Anandha Padmanaba Swamy Temple.
The sanctum has three entrance ways and a long rectangular pedestal intended for the idol of Lord Vishnu. The vaulted dome over the sanctum is also very unique. It measures ten meters high. The exterior walls of the temple is devoid of any decorations. There is a separate shrine for the consort of Lord Vishnu to the south west of the sanctum. There is a Kalyana mandapa and a well in the temple premises.
Inscriptions
An inscription dated to 1524 CE records that the shrine was erected by Krishnadevaraya for the God Ananthapadmanaba in the town Sale Tirumala Maharayapura founded by him in honour of his son. The king appointed priests following Vaikhanasa Agama for conducting worship.
Connectivity
The Temple is located at about 2.5 Kms from Hosapete Bus Stand, 3 Kms from Hosapete, 3 Kms from Hosapete Junction Railway Station, 10 Kms from Hampi, 158 Kms from Hubli Airport and 332 Kms from Bengaluru. The temple is situated at the outskirts of Hosapete City on the way to Hampi, the ancient capital of Vijayanagara Kingdom.
Lakshmi Narasimha Swamy Temple, Anekannambadi, Karnataka
Lakshmi Narasimha Swamy Temple, Anekannambadi, Karnataka
Lakshmi Narasimha Swamy Temple is a Hindu Temple dedicated to Lord Vishnu located in Anekannambadi Village in the Holenarasipur Taluk of Hassan District, in the Indian state of Karnataka. The Temple is considered as one of the lesser known temples of the Hoysala Dynasty. The temple is a protected monument under the Karnataka state division of the Archaeological Survey of India.
History
Anekannambadi was an Agraharam (a place of learning) as per an inscription dated to 1244 CE. The temple was believed to be built in 12th century CE. The temple is also known to have had served as a home for elephants back in the early 12th century.
The Temple
The temple is facing towards east. The temple is constructed in trikutachala style, consisting of three sanctums, one each on north, south and west housing Keshava, Lakshmi Narasimha and Gopalakrishna. The main shrine consists of sanctum, antrala, navaranga and mukha mandapa. Only, the main shrine in the west, is provided with antrala, the other two shrines directly opens into the common mandapa (Navaranga). The sanctum is crowned with newly built shikara. Idols of Ganapathi and Mahishasura Mardini can be found in the temple premises.
Connectivity
The Temple is located at about 22 Kms from Holenarasipur, 23 Kms from Holenarasipur Railway Station, 23 Kms from Holenarasipur Bus Stand, 25 Kms from Krishnarajpete, 55 Kms from Hassan, 62 Kms from Mysuru, 76 Kms from Mysuru Airport, 193 Kms from Bengaluru and 215 Kms from Bengaluru Airport. The temple is situated on Hassan to Mysuru route.
Old Mahakuteswara Temple, Mahakuta, Karnataka
Old Mahakuteswara Temple, Mahakuta, Karnataka
Old Mahakuteswara Temple is a Hindu temple dedicated to Lord Shiva located in Mahakuta village near Badami in Bagalkot district of Karnataka state, India. The temple is situated at about 2.5 Kms from the main Mahakuta Group of Temples.
The Temple
This temple is facing towards east and built on a raised platform. The temple can be accessed through flight of steps. Nandi can be seen facing the sanctum. The temple consists of Sanctum and Mandapa. The Sanctum houses a granite Shiva Linga. The Sanctum follows Gajaprastha style of architecture. There is a Pushkarini (Kalyani) in front of the temple. The water overflows the pond during monsoons. The overflowing water goes through well-built canals. There is Nandi facing Linga on the banks of the Kalyani.
The Temple is located at about 4 Kms from Nandakeshwar, 11 Kms from Badami Bus Stand, 11 Kms from Badami, 12 Kms from Badami Railway Station, 12 Kms from Pattadakal, 23 Kms from Aihole, 36 Kms from Bagalkot, 119 Kms from Hubli Airport and 448 Kms from Bangalore. This temple is situated close to historical Badami town.
Perunthatta Shiva Temple, Velloor, Kerala
Perunthatta Shiva Temple, Velloor, Kerala
Perunthatta Shiva Temple is a Hindu Temple dedicated to Lord Shiva, located in Velloor Village near Thalayolaparambu in Kottayam District in Kerala, India. This Temple is considered as one of the 108 Shiva Temples created by Lord Parasurama. It is one of the most important Hindu pilgrimage centres in Kerala.
Legends
According to Hindu mythology, Lord Parasurama created the land between Gokarna and Kanyakumari. Parasurama the sixth avatar of Maha Vishnu, he was youngest son of sage Jamadagni and Renuka. It is said that Kerala was reclaimed from the ocean using his axe for donating to Brahmins after killing of King Kartavirya Arjuna and other Kshatriyas. He split this land in to 64 villages (64 gramas). Out of these 64 villages, 32 villages are in between Perumpuzha and Gokarnam and the spoken language was Tulu.
The remaining 32 villages were in Malayalam speaking area between Perumpuzha and Kanyakumari. According legends, after donating the land to Brahmins108 Maha Shiva Lingam and Durga Idols were installed in these 64 villages. These 108 Shiva Temples are mentioned in the Shivala Stotram and song is written in Malayalam language. Of the 108 Siva Temples, 105 temples are situated in Kerala state, 2 temples in Karnataka and 1 in Kanyakumari District of Tamil Nadu.
Among these temples, the Lord Shiva of Gokarnam Mahabaleswara Temple in the north and Goddess Kumari of Kanyakumari temple in the south were considered as the protectors of Kerala. The first temple created by Parasurama was the Thrissur Vadakkunnathan Temple and the last one was the Thrikkariyoor Mahadeva Temple. This Temple is considered as one of the 108 Shiva Temples created by Lord Parasurama.
The Temple
This Temple is facing towards east. Presiding Deity, Lord Shiva is housed in an east facing sanctum. There is a shrine for Lord Krishna in the temple premises.
Connectivity
The Temple is located at about 2 Kms from Piravom Road Railway Station, 2 Kms from Velloor Kavala Bus Stop, 7 Kms from Thalayolaparambu, 9 Kms from Kaduthuruthy, 10 Kms from Piravom, 34 Kms from Ernakulam, 36 Kms from Cochin and 56 Kms from Cochin Airport.
Ashtamangalam Shiva Temple, Thrissur, Kerala
Ashtamangalam Shiva Temple, Thrissur, Kerala
Ashtamangalam Shiva Temple is a Hindu Temple dedicated to Lord Shiva, located in Ashtamangalam, a well-known locality in Thrissur City in Thrissur District in Kerala, India. This Temple is considered as one of the 108 Shiva Temples created by Lord Parasurama. It is one of the most important Hindu pilgrimage centres in Kerala. The Temple is under the administration of Cochin Devaswom Board.
Legends
According to Hindu mythology, Lord Parasurama created the land between Gokarna and Kanyakumari. Parasurama the sixth avatar of Maha Vishnu, he was youngest son of sage Jamadagni and Renuka. It is said that Kerala was reclaimed from the ocean using his axe for donating to Brahmins after killing of King Kartavirya Arjuna and other Kshatriyas. He split this land in to 64 villages (64 gramas). Out of these 64 villages, 32 villages are in between Perumpuzha and Gokarnam and the spoken language was Tulu.
The remaining 32 villages were in Malayalam speaking area between Perumpuzha and Kanyakumari. According legends, after donating the land to Brahmins108 Maha Shiva Lingam and Durga Idols were installed in these 64 villages. These 108 Shiva Temples are mentioned in the Shivala Stotram and song is written in Malayalam language. Of the 108 Siva Temples, 105 temples are situated in Kerala state, 2 temples in Karnataka and 1 in Kanyakumari District of Tamil Nadu.
Among these temples, the Lord Shiva of Gokarnam Mahabaleswara Temple in the north and Goddess Kumari of Kanyakumari temple in the south were considered as the protectors of Kerala. The first temple created by Parasurama was the Thrissur Vadakkunnathan Temple and the last one was the Thrikkariyoor Mahadeva Temple. This Temple is considered as one of the 108 Shiva Temples created by Lord Parasurama.
The Temple
This Temple is facing towards east. Presiding Deity, Lord Shiva is housed in an east facing sanctum. The Sanctum is in circular shape. There is pond situated in front of the temple. Lord Shiva is in Rowdra Bhava. Hence, he is facing the pond.
Festivals
Shivarathri in the Malayalam month of Kumbha (February - March) is the famous festival celebrated here.
Connectivity
The Temple is located at about 1.5 Kms from Elthuruth Bus Stop, 4 Kms from Thrissur Railway Station, 6 Kms from Thrissur Bus Stand and 53 Kms from Cochin Airport. The Temple is situated on Chettupuzha to Aranattukara Road.
Pushpagiri Temple Complex, Kadapa – The Temple Complex
Pushpagiri Temple Complex, Kadapa – The Temple Complex
The temple complex is located at 380 metres (1,000 ft) above the sea level and covers an approximate area of 7.5 square kilometres (2.9 sq. mi). There is lush greenery surrounding the hamlets that include in the temple complex with crops watered from the rain as well as the river year-round. The temples in this complex are engraved with sculptures depicting Dasavathara, Shaiva mythology, Ramayana, Mahabharata and Bhagavata. The temple complex has 28 temples which are still extant. There are several dilapidated shrines can be seen in the Pushpagiri area.
The major temples in the complex are listed below;
· Chennakesava Swamy Temple
· Vaidyanathesvara Swamy Temple
· Santana Malleswara Swamy Temple
· Trikuteswara Swamy Temple
· Indranatha Swamy Temple
· Kasi Viswanatha Swamy Temple
· Bhimesvara Swamy Temple
· Kamalasambhaveswara Swamy Temple
· Sakshi Malleswara Swamy Temple
· Agasthyeswara Swamy Temple
· Pathala Ganapathi Temple
· Uma Maheshwara Temple
Chennakesava Temple:
This temple is situated on the eastern bank of Penna River. This temple is also called as Shiva Kesava Swamy temple. This temple is facing towards west with five tiered Rajagopuram. The temple can be accessed through flight of steps arising out from the river. Dwajastambam can be seen immediately after the Rajagopuram. This temple has three shrines inside and two sub shrines outside the elevated platform. The shrines inside the platform have the main deity of Chennakesava and Santana Malleshwara Swamy.
The Chennakesava shrine is facing towards west. It houses a 10 feet tall idol of Chennakesava Swamy in standing posture. The Thiruvasi of the idol is depicted with Dasavathara of Lord Vishnu. The Santana Malleshwara Swamy Shrine and the Chennakesava Swamy Shrine are separated by a ridge so that a Parikrama can be done for individual shrines. There is another small shrine once housed an idol of Uma Maheswara in seated posture. Currently, this shrine is vacant. A relief of Uma Maheswara can be seen in the back wall of the shrine.
There is another sub-shrine housing a Shiva Linga called as Sakshi Malleshwara Swamy in the courtyard towards the north east side of the elevated platform. There is a shrine for Rajyalakshmi Devi, the consort of Chennakesava Swamy. There is a mandapa, situated to the right side of her shrine. Hanuman shrine can be reached by climbing down few steps from this Mandapa.
This Hanuman Shrine seems to have been added to the complex at a later stage. The idol of Anjaneya here is in the form of an ascetic. He is in a standing posture with folded hands. He has no crown on the head; instead a tuft of hair around can be seen bound by his tail. Anjaneya here wears only a loin cloth. Theertham associated with this temple are Amrutha Sarovar and Pinakini River. Amrutha Sarovar is believed to have magical powers to reverse ageing.
The temple is embellished with elaborate carvings and sculptures on the walls and pillars. Few of them are Lord Shiva in dancing posture with 8 & 4 hands, Yoga Narasimha, Nataraja, Shiva Parivar, Bhakta Kannappa, Dasavathara, Krishna preaching Gita to Arjuna, Kirata Moorthy, Anantasayana Vishnu, Mahabharata & Ramayana legends, Arjuna taking Pasupathastra from Lord Shiva, carvings of animals & warriors, floral motifs and Mahishasura Mardini etc. Imprints of Lord Vishnu and Lord Shiva can be seen here. The foot print of Siva became famous as Rudra Padam and Maha Vishnu as Vishnu Padam.
Vaidyanatha Swamy Temple:
The Temple is situated to the southeast of Trikuteswara temple on the west bank of Penna River. This temple is facing towards west with three tiered Rajagopuram. It is believed to be built by Cholas. The temple consists of two shrines one dedicated for Vaidyanatha Swamy and another for Kamakshi Devi. Vaidyanatha Shrine is guarded by two Dwarapalakas. The Maha Mandapam of Vaidyanatha Shrine has 16 pillars arranged in two squares.
The Kamakshi shrine has the Srichakra on the left as one enters the temple from the northern tower-gate. It is said that the Srichakra is believed to have been worshipped by Adi Sankaracharya and later by Vidyaranya Swamy, the founder of the Vijayanagar Empire. This temple is adorned with a variety of rock-cut sculptures and reliefs of various Hindu Gods and Goddesses. This temple houses various idols of the Hindu deities and Hero Stones that were excavated and preserved by the Archaeological Survey of India (ASI).
This Temple is situated on the northern bank of the Pinakini river just opposite to the village of Pushpagiri. The temple can be accessed through flight of steps arising from the river. This temple is facing towards east with a dilapidated Rajagopuram and a spacious courtyard. The Rajagopuram is slightly towards the south-west of the temple.
There is a Mandapa towards the left supported by 12 pillars sculpted in perfect harmony. Sthala Vriksham is Vilwa tree, situated towards the north west side of the courtyard. The Sanctum Sanctorum consists Sanctum, Antrala and Mukha Mandapa. The Mukha Mandapa is supported by sixteen pillars and is surrounded by three shrines. The Sanctum houses a Shiva Linga but there is no worship carried out presently.
Nandi Mandapa can be seen facing the sanctum. All the sub shrines are present without their idols. The earliest reference to this temple was made in an inscription in 1078 CE which registers a land by the Ahavamalladeva of Vaidumba dynasty. Another inscription dated 1182 CE grants some land in the area of Mulakanadu for the daily worship of the presiding deity of the temple.
Trikuteswara Temple:
Trikuteswara Temple consists of three shrines namely Kamaleshwara Shrine, Hachaleshwara Shrine and Pallaveshwara Shrine. Hence, this temple consists of three shrines, it came to be called as Trikuteswara Temple. All these shrines were built in 1255 AD. All these shrines share a common Mukha Mandapa with each shrine on the south, west and north. Nandi housed in a four pillared Nandi Mandapa can be seen in the Sabha Mandapa.
Bhimeshwara Temple:
This Temple is situated to the east of Trikuteswara Temple. This temple is richly carved with figures of elephants, sages, mythological scenes on the walls and pillars of the temple.
Pushpagiri Mahasamsthanam:
The Temple Complex also houses a Hindu religious institution (Jagadguru Peetham) called Sri Pushpagiri Mahasamsthanam, established by Sage Vidyaranya, in the lineage of Jagadguru Shankaracharya Peethams, with Sri Vidhya Shankara Bharati Swamiji (49th Peethadhipathi) as its current Peethadhipathi (the head). This is the only Advaita Mutt for the Telugu-speaking regions.
Pushpagiri Temple Complex, Kadapa – Inscriptions
Pushpagiri Temple Complex, Kadapa – Inscriptions
There are several inscriptions belonging to various eras can be found in Pushpagiri temple complex. Some of the inscriptions have either become non-readable or have worn out due to wither negligence or vandalism of the subsequent rulers. Some of the noteworthy inscriptions are listed below;
Trailokya Malla Raju:
In the year 991 CE, Malla Raju has noticed that the main idol of the Chennakesava Swamy temple was in a dilapidated situation and has undertaken a restoration work. An inscription to this effect is visible on the temple walls. A stepped route from the river to the temple has also been built during this time. The inscription has been written in old Kannada and Tamil scripts.
Murari Kesavaraju Somadeva Raju:
In the year 1062 CE, Somadeva Raju has ceded the village of Vadde Cheruvu to the Indranathaswamy temple and an inscription to this effect has been installed on the said temple premises.
Ahava Malla Raju:
In the year 1073 CE, when Malla Raju was ruling the area from the town of Valluru, he ceded the village of Chintalapatturu to Indranathaswamy temple and has erected an inscription.
Malladeva Raju:
In the year 1083, Malladeva Raju erected an inscription mentioning a hamlet of Kommaluru to Indranathaswamy temple.
Bilvuni Bijjana Pallava Raju:
In the year 1104 CE, Pallava Raju presented the village Rakshinama to Indranathaswamy temple and an inscription to this effect is seen today in the temple.
Simhana Bhupati Raju:
While the year of the inscription is not mentioned, Bhupati Raju presented the village of Lakshmipura to the Vaidyanathesvara Swamy temple.
Bhujabala Veera Malla Raju:
After Simhana Bhupati Raju, Veera Malla Raju ascended to the throne and one of the inscription mention that he has presented some land for the daily maintenance of the Vaidyanathesvara temple.
Krishna Kannada Deva Raju:
Another inscription which is undated mentions that Deva Raju has presented some land to the temples in Pushpagiri for the sake of maintenance. The inscription is in Kannada language and script.
Mallikshitisham Raju:
In the year 1171, Mallikshitisham Raju has presented the villages of Gundapuram and Lilapusta Puram to the Nageswara temple for the sake of daily worship and maintenance.
Kamala Bhai:
In the year 1178 CE, the queen of Gangaya Sahini, Kamala Bhai has visited the Kaleswaram temple and installed a Linga for Kaleswara. For the maintenance of the temple it was inscribed at Pedadurti that she has presented some land. Kamala Bhai once again visited Pushpagiri and presented the villages of Gangavaram or Ganganapalle in the year 1178 CE.
Kakatiya Ganapati Deva:
In the year 1179 CE, a feudatory of Kakatiya Ganapati Deva by the name Kayastha Gangaya visited Pushpagiri and rededicated the villages presented by Kamala Bhai to the Vaidyanathesvara Swamy temple under the orders of Ganapati Deva.
Kayasta Gangaya Sahini:
In the year 1179 CE, the chieftain of Kakatiya Empire, Gangaya Sahini belonging to the Kayastha community was made in charge of the Valluru Mandal in Kadapa district. He then ceded some land to Pushpagiri Sethicharyulu towards the North-West of Pushpagiri. The inscription was erected in Nagari script. The same Gangaya Sahini has mentioned in another inscription that he has also presented the village of Atluru which was at a distance of about 30 kilometres from Pushpagiri to the temple complex. The inscription to this effect was erected in the year 1196 CE.
Tripurari Sivayya:
In the year 1226 CE, when Ambadeva, another chieftain of Kakatiya Empire was ruling the southern districts, Sivayya has presented some land to his Guru, Sivacharyulu under the ayacut of Cuddapah Pond.
Sammeta Kampayya:
In the year 1348 CE, a feudatory to the king of Nellore, Kampayya has circumbulated the hill of Pushpagiri for 1000 times and made some repairs to the ballasts of the Chennakesava temple and other temples in the complex.
Deva Raya:
In the year 1406 CE, Deva Raya has visited Pushpagiri and erected an inscription at the Indranatha Swamy temple. The inscription is currently illegible due to climatic wear and tear.
Krishna Deva Raya:
In the year 1509 CE, as soon as Krishna Deva Raya ascended the throne at Vijayanagara, he has presented the village of Chinnamachupalle to Pushpagiri Chennakesava Swamy temple A Kannada inscription to this effect has been found in the village of Chinnamachupalle.
Pushpagiri Temple Complex, Kadapa – History
Pushpagiri Temple Complex, Kadapa – History
There is a lot of documented history about the Pushpagiri Temple Complex. The temple has been mentioned in the Srisaila Khanda of Skanda Purana and Sriranga Mahatmya of Garuda Purana. It has been mentioned as the Dakshina Dwara (Southern gate) for the famous Jyothirlinga site of Srisailam in Ikshvaku inscriptions that were later excavated from the site. The place has been considered sacred from the ages of Karikala Chola of the early Chola Dynasty.
It is said that Sri Adi Shankaracharya, one of the greatest philosopher, visited Pushpagiri and installed Sri Chakra in Kamakshi Shrine of Vaidyanathesvara Temple. The Srichakra is believed to have been worshipped later by Vidyaranya Swamy, the founder of the Vijayanagar Empire. The Temples in Pushpagiri received extensive patronage from Ikshvakus, Pallavas, Cholas, Chalukyas, Rashtrakutas, Vaidumbas, Kayasthas, Vijayanagara Kingdom and local chieftains who ruled over this region.
Somadeva of Vaidumba Dynasty and Pallava king Chiddana Devaraja have provided grants to the temples. The earliest reference to the Indranatha Swamy Temple was made in an inscription in 1078 CE which registers a land by the Ahavamalladeva of Vaidumba dynasty. Another inscription dated 1182 CE grants some land in the area of Mulakanadu for the daily worship of the presiding deity of the Indranatha Swamy Temple.
The Vaidyanathesvara Swamy temple built by Chola Dynasty and was patronized by the Rashtrakuta king Krishna Vallabha, who gifted lands for the daily maintenance of the temple. The Kamaleshwara Temple, Hachaleshwara Temple and Pallavesvara Temple in the Trikuteswara temple complex were built in 1255 AD. The inscriptions in the Sanathana Malleswara temple mention the existence of five shrines dedicated to Vaidyanatha Swamy.
Gangaya Sahini and Ambadeva, the chieftains of Kakatiya dynasty built various other temples in Pushpagiri in the names of themselves, their wives and their daughters. The Chennakesava Swamy temple was built by the Musunuri Nayaks under the rule of the later Vijayanagara kings. King Saluva Narasimha Deva Raya of the Vijayanagara Kingdom has made multiple grants to the Chennakesava Swamy temple and to other temples in this temple complex.
Aghora Sivacharya, a tantric saint had built the Rajagopuram of the Chennakesava Swamy temple as per the inscription available in the temple. Pushpagiri is used to be a very popular pit stop for the pilgrims traveling the Varanasi – Rameswaram route. There were instances of disturbances to the pilgrims in this region from the dacoits during Saluva Narasimha Deva Raya. He ordered his feudatory Vankara kumara Dhuli Basivi Naidu to safeguard the pilgrims who are on their way to this place.
The successors of Naidu after a couple of generations joined hands with the dacoits during the reign of Krishnadevaraya. Krishnadevaraya summoned Musili Naidu and advised him against such activities. Naidu initially revolted against the rulers of Vijayanagara Empire and used to harass the pilgrims as a way to show his disloyalty but started to obey the king once he was made in charge of the surrounding villages with the capital at a place called Jillella.
Krishnadevaraya visit to the Pushpagiri temple has brought to light some of the interesting social conditions then prevailing. The priests at the temple were Tambalas by caste, but Krishnadevaraya discovering that they were Tambalas and not Brahmins replaced them with the latter and granted them Goturu and Pushpagiri as Agraharams.
Pushpagiri is an important seat of Advaita Mutts that have large following both within and beyond Rayalaseema region. It has as many as 24 Sarva Agraharams and several other imams dispersed over various districts in Andhra Pradesh and Karnataka. Pushpagiri was once a great seat of the Saivites. Aghora Saivacharya, a great seer is said to have lived here. Pushpagiri Thianna, great Telugu poet hails from this place.
Pushpagiri Temple Complex, Kadapa – Legends
Pushpagiri Temple Complex, Kadapa – Legends
Amruta Sarovar:
As per legend, the wives of Kashyapa, Vinata and Kadru wanted to have children. Kashyapa granted each of them a boon. Kadru asked for one thousand Naga sons, while Vinata asked for just two, but each an equal to all of Kadru's thousand sons. Kashyapa blessed them, and then retreated to a forest to meditate. Later, Kadru gave birth to one thousand eggs, while Vinata gave birth to two eggs. After incubating them for five hundred years, Kadru's eggs hatched and came out her 1,000 sons.
Vinata, eager for her own sons, impatiently broke one of her eggs. From this egg emerged the partially formed Aruna, looking radiant and reddish as the morning sun, but not as bright as the midday sun as he was promised to be. Aruna chided his mother, Vinata for her impatience, and warned her to not break open the second egg, cursing her to be a slave until his brother rescued her. Aruna then left to become the charioteer of Surya, the sun god.
Vinata waited, and after many years the second egg hatched, and Garuda was born. After losing a bet to Kadru through trickery, Vinata was forced to become her slave. Garuda later on asked his brothers to free his mother from her slavery, to which they demanded Amrita from heaven. Garuda waged a war against gods with his extraordinary might and abilities beyond thinking, and defeated all of them, including Indra. He then took Indra's nectar vessel and flew back to earth.
While returning from the heavenly abode, Garuda, passed through this place and he unintentionally spilt a drop into a local pond formed by the river Pinakini. Thus, the pond came to be called as Amruta Sarovar. The greatness of the pond came to be known when one grieve stricken farmer jumped into it to commit suicide but found himself turned into a young man. He even made his wife and oxen to take a dip in this pond and all of them regained their youth.
When the news of the pond reached Satyaloka, Lord Brahma worried about its existence and sought the help of the Lord Vishnu and Lord Shiva. Lord Shiva instructed Lord Hanuman to drop a mountain in it. The hill, instead of sinking began to float on the waters like a flower. Thus, the place came to be called as Pushpagiri. Then Lord Vishnu and Lord Shiva clamped their feet at its side and the imprints of their foot can still be seen. The foot print of Siva became famous as Rudra Pada and that of Vishnu as Vishnu Pada.
Pilgrimage of King Janamejaya:
King Janamejaya performed a pilgrimage to the South India after the snake sacrifice. He visited Pushpagiri during his pilgrimage and worshipped Lord Shiva of Indranatha Swamy temple. The hamlet of Chintalapatturu has an inscription in old Tamil that talks about the pilgrimage of King Janamejaya.
Agastheeswara:
As per legend, it is believed that an ashram of Sage Agastya existed at the confluence of Papagni and Pinakini rivers. After crossing the Vindhya mountains, Sage Agastya vowed not to return to stop the range from growing in competition with Himalayas. While the sage himself stayed in the South, his disciples installed a Linga in the nearby place and left for the Gangetic plains. Thus, the Linga came to be called as Agastheeswara. This Linga is the presiding deity of Agastheeswara Swamy temple.
Pinakini:
It is believed that three rivers namely Pinakini (Penna), Arkavati and Palar took their origin in Nandi hills as a result of Lord Shiva’s cosmic dance. While the other two rivers took their course to become the tributaries of the Cauvery river, Pinakini enquired Lord Shiva about the purpose of her birth and to which direction she should flow. Lord Shiva informed her that his bow (Pinaka) would guide the river about its direction. As Lord Shiva bow, Pinaka guided the river, the river came to be called as Pinakini.
Equivalent to Kasi:
As per legend, once, a learned brahmin on his way to Kasi to dip his father ashes into Ganga River, visited this place. He decided to take a bath in Penna River, so he placed the ashes under a tree and went for bath. After having the bath, he returned back to tree and found the ashes got turned into Jasmine flower. He was very happy and understood that the soul of his father reached heaven. He happily dipped the flower in the river and returned back to his village. Thus, this place is considered as equivalent to Kasi.
Pushpagiri:
During Treta Yuga, Lord Rama worshipped Lord Vaidyanathesvara here with variety of flowers. The flowers used in the worship have accumulated so high that a flowery mound is established and hence, the place came to be called as Pushpagiri.
References in ancient Scriptures:
Srisaila Khanda of Skanda Purana praises this temple as Nirvrutti Sangameswara. This place was said to be mentioned in the Valmiki’s Sundara Kanda Chapter of Ramayana. Pushpagiri Kshetra is also referred as Bhaskara Kshetra.
Panchanadi Kshetram:
Pushpagiri is also called as Panchanadi Kshetram, as four rivers, Papagni, Kumudvati, Valkala and Mandali merge in River Penna (Pinakini).
Madhya Kailasam & Tirumala Madhya Ahobilam:
Vaishnavas consider this place as Tirumala Madhya Ahobilam and Shaivites consider this place as Madhya Kailasam.
Pushpagiri Temple Complex, Kadapa, Andhra Pradesh
Pushpagiri Temple Complex, Kadapa, Andhra Pradesh
Pushpagiri Temple Complex is a Hindu Temple Complex located in Kadapa district in Andhra Pradesh, India. The temple complex is located on the banks of the Pinakini river (Penna river). It houses some of the oldest temple congregations in the region. It is not to be confused with the Buddhist Pushpagiri Vihara ruins in Odisha. The temple has been classified as a Monument of National Importance by the Archaeological Survey of India (ASI).
Legends
For brief details, please refer below link;
https://hindutemples-india.blogspot.com/2021/05/pushpagiri-temple-complex-kadapa-legends.html
History
For brief details, please refer below link;
https://hindutemples-india.blogspot.com/2021/05/pushpagiri-temple-complex-kadapa-history.html
The Temple
For brief details, please refer below link;
https://hindutemples-india.blogspot.com/2021/05/pushpagiri-temple-complex-kadapa-temple-complex.html
Inscriptions
For brief details, please refer below link;
https://hindutemples-india.blogspot.com/2021/05/pushpagiri-temple-complex-kadapa-inscripions.html
Festivals
10 days Brahmotsavam of Chennakesava Swamy Temple during March – April is the most famous festival celebrated here. Pushpagiri village grandly celebrates the Shankara Jayanthi, a festival day on which Adi Shankaracharya is born, in the last week of April. Shivarathri and Vaikunta Ekadasi are the other famous festivals celebrated here grandly.
Connectivity
The Temple Complex is located at about 11 Kms from Gangayapalle Railway Station, 12 Kms from Kadapa Airport, 20 Kms from Kadapa Bus Stand, 21 Kms from Kadapa Railway Station, 104 Kms from Tadipatri, 155 Kms from Tirupati Airport and 160 Kms from Tirupati. The temple is situated at about 10 Kms from Vallur on Kadapa to Tadipatri route. Frequent bus services are available from Kadapa to reach this temple.
Pitikesvara Swamy Temple, Pitikayagulla, Andhra Pradesh
Pitikesvara Swamy Temple, Pitikayagulla, Andhra Pradesh
Pitikesvara Swamy Temple is a Hindu Temple dedicated to Lord Shiva, located at Pitikayagulla village in Prakasam district in Andhra Pradesh, India. The temple has been classified as a Monument of National Importance by the Archaeological Survey of India (ASI).
The Temple
This Temple is facing towards east. The Sanctum Sanctorum consists of Sanctum, Antrala, Maha Mandapa and Mugha Mandapa. Nandi can be found in the Mukha Mandapa, facing the Sanctum. Except Sanctum, all the other structures lost due to the ravages of time. Only, the foundations of these structures can be seen. The Sanctum houses a Linga made of black basalt rock. The Shikara over the sanctum is built in receding tiers of moulded bricks.
There is an inscription at the entrance of the sanctum in Telugu characters dated to 7th – 8th century CE issued by Chalukya King. Saptamatrika Shrine houses a Saptamatrika panel with their mounts carved below them. Her shrine is rectangular in shape. Chandesvara Shrine houses a Pallava era Chandesvara seated in his characteristic pose with Karanda Makuta holding the axe in one hand and the cobra in the other. All the shrines are brick built noted for their moulded adhistanas with pilasters, a feature derived from post-Gupta temple style.
Connectivity
The Temple is located at about 11 Kms from Bestavaripeta, 16 Kms from Jaggambhotla Krishnapuram Railway Station, 41 Kms from Markapur, 117 Kms from Ongole and 256 Kms from Vijayawada Airport. The temple is located at about 11 Kms from Bestavaripeta on Anantapur – Tadipatri – Guntur Highway.
Ramalingeswara Temple, Satyavolu – Legends
Ramalingeswara Temple, Satyavolu – Legends
Ramalingeswara:
As per legend, Lord Rama acquired Brahmahatya dosha due to his killing of Ravana, the demon king of Srilanka. Hence, Lord Rama installed Shiva Lingas in various places of India to get rid of the Brahmahatya dosha. The Shiva Linga in this temple is considered as one among them. Hence, Lord Shiva came to be called as Ramalingeswara.
Satyavolu:
As per legend, Chalukya Kings gave money to a local chieftain named Dhansiri Rayudu for the construction of this temple. Sage Satya Rishi was helping the chieftain in the construction. The chieftain ran away with money provided by Chalukya King and the construction came to standstill. Sage Satya Rishi finished the remaining construction activities with his spiritual powers. Hence, the place came to be called as Satyavolu.
King Janamejaya installed Shiva Linga here:
As per legend, King Janamejaya, son of Parikshit and great grand son of Pandava King Arjuna, had installed Shiva Lingas in various places in South India to get rid of Sarpa Dosha. The Shiva Linga in this temple is considered as one among them.
Ramalingeswara Temple, Satyavolu, Andhra Pradesh
Ramalingeswara Temple, Satyavolu, Andhra Pradesh
Ramalingeswara Temple is a Hindu Temple dedicated to Lord Shiva, located at Satyavolu village in Prakasam district in Andhra Pradesh, India. The temple has been classified as a Monument of National Importance by the Archaeological Survey of India (ASI).
Legends
For brief details, please refer below link;
https://hindutemples-india.blogspot.com/2021/05/ramalingeswara-temple-satyavolu-legends.html
History
This temple was built by Badami Chalukyas during 6th – 7th Century CE. This temple was partly damaged during the Muslim invasion.
The Temple
This Temple is facing towards east. Dhwaja Sthambam can be found immediately after the entrance. The Sanctum Sanctorum consists of Sanctum, Antrala, Maha Mandapa and Mukha Mandapa. All are raised on a common adhistana. The sukanasi portion has an image of Nataraja accompanied by ganas playing musical instruments. The Sanctum houses a Shiva Linga on a square pitha. The Sanctum is guarded by Dvarapalas.
The niches around the exterior walls of the sanctum and Maha Mandapa houses images of Durga, Lingodbhava and Shiva. The pillars of Maha Mandapa contain inscriptions on their square shafts. There is a label inscription 'Sri Utpatti Pidugu' with a lanchana of a club below in a pillar at the southeast corner. There is a footprint, believed to be of Lord Shiva, can be seen at the entrance of the temple.
There is a shrine for Bhimalingesvara in the temple premises. This shrine consists of Sanctum and Antrala. The Sanctum is square on plan. The vimana over the sanctum is of vesara style crowned by an amalaka. The niches around the exterior walls of the shrine houses images of Durga, Lingodbhava and Shiva. There is a sub shrine for Lord Ganesha at the south east corner of the temple premises.
Temple Opening Time
The Temple remains open from 9:00 am to 12.00 noon and from 1:30 pm to 5:00 pm.
Festivals
Shivarathri is the most famous festival celebrated in this temple with much fanfare.
Connectivity
The Temple is located at about 1 Km from Yadavalli Railway Station, 7 Kms from Giddalur Bus Stand, 8 Kms from Giddalur Railway Station, 9 Kms from Giddalur, 252 Kms from Tirupati and 278 Kms from Vijayawada Airport. The temple is situated at about 3 Kms from Anantapur – Tadipatri – Guntur route after crossing Giddalur.
Dibbeshwara Swamy Temple, Sarapalli, Andhra Pradesh
Dibbeshwara Swamy Temple, Sarapalli, Andhra Pradesh
Dibbeshwara Swamy Temple is a Hindu Temple dedicated to Lord Shiva, located at Sarapalli village in Vizianagaram district in Andhra Pradesh, India. The temple is situated on the banks of Champavathi River. The temple has been classified as a Monument of National Importance by the Archaeological Survey of India (ASI).
History
The temple is believed to be built in 10th century AD based on the architectural style.
The Temple
This Temple is facing towards east. It is a Rekha Deula and the sanctum is square on plan. The Sanctum houses a Shiva Linga on a circular yonipitha, a new Nandi and a broken sculpture of Bhairava. The lintel of the door jamb has Gaja Lakshmi flanked by Navagrahas. The adhistana has upana, jagati, tripatta kumuda and recessed pattika mouldings. The bhitti on each side i.e., south, west and north sides, houses three niches of which central one is bigger.
Some of these niches are accommodated with the mutilated sculptures of Ganesa, Kartikeya, Mahisasuramardini and forms of Siva like Ekapada Murti and Harihara. The Vimana over the sanctum follows Rekha Nagara style. The griva, stupi (amalaka) and kalasa of the superstructure are missing. Images of Nataraja and Nasikas can be seen on central projections of the vimana. There is a sculpture of Nandi in pieces in front of the shrine.
Connectivity
The Temple is located at about 10 Kms from Vizianagaram, 10 Kms from Vizianagaram Bus Stand, 10 Kms from Vizianagaram Junction Railway Station, 60 Kms from Srikakulam, 63 Kms from Vishakhapatnam Airport and 69 Kms from Vishakhapatnam. The temple is situated at about 4 Kms from Vizianagaram to Srikakulam route.
Ranganayakula Temple, Udayagiri, Andhra Pradesh
Ranganayakula Temple, Udayagiri, Andhra Pradesh
Ranganayakula Temple is a Hindu Temple dedicated to Lord Vishnu, located at Udayagiri Town in Nellore district in Andhra Pradesh, India. The temple has been classified as a Monument of National Importance by the Archaeological Survey of India (ASI).
History
The temple might have been built either by Gajapati Kings or Vijayanagara Kings. The temple was extensively renovated by a Timmaraju in the latter part of the 16th century A.D. The idol of presiding deity, Ranganatha was removed during the reign of Krishna Deva Raya in 1514 A.D and placed in the Ranganayakula Temple at Nellore to evade an attack during a Muslim invasion. Later, the temple seemed to be abandoned and ruined due to nature’s fury.
The Temple
This temple is facing towards south with four tiered Rajagopuram. There is an another Gali gopuram on the eastern side. The temple has two prakarams and these prakarams are once enclosed with compound walls. Only, the remains of the walls can be seen today. The Sanctum Sanctorum consists of Sanctum, Antrala, Maha Mandapam and Mukha Mandapam. All these structures are in ruined state. The Sanctum once housed an image of Ranganayaka (Anantasayana Vishnu). The pedestal on the floor once housed the presiding deity can be seen in the sanctum. The inner prakara contains two Mandapas, a well and few shrines. All these are in ruined state.
Connectivity
The Temple is located at about 500 meters from Udayagiri Bus Stand, 6 Kms from Udayagiri Fort, 25 Kms from Seetharamapuram, 50 Kms from Badvel, 95 Kms from Nellore Railway Station, 97 Kms from Nellore, 106 Kms from Kadapa, 283 Kms from Chennai Airport and 298 Kms from Vijayawada Airport. The temple is situated on Nellore to Seetharamapuram route.
Veerabhadra Swamy Temple, Motupalli, Andhra Pradesh
Veerabhadra Swamy Temple, Motupalli, Andhra Pradesh
Veerabhadra Swamy Temple is a Hindu Temple dedicated to Lord Veerabhadra, a fierce form of Lord Shiva, located at Motupalli village in Prakasam District in Andhra Pradesh, India. The Temple is situated on the shores of Bay of Bengal. The temple has been classified as a Monument of National Importance by the Archaeological Survey of India (ASI).
History
Motupalli has been an important port with flourishing trade with South Asian countries especially during the medieval period. The village is also referred to as Mohanagiripuram. Motupalli is also referred as Mutfili in the accounts of Italian merchant Marco Polo who visited the Motupalli in the 13th century CE. The prominence of Motupalli declined gradually with the advent of the Britishers on the East coast who focused their trading activities mostly from Machilipatnam, located in the present Krishna district of Andhra Pradesh.
Excavations taken up by the ASI had led to unearthing of Chinese ware and copper coins of the Ming dynasty, coins belonging to the Chola era, bronze articles and pottery in Motupalli. The temple was built during the reign of Chola dynasty and extensively renovated during Kakatiya rule. There are a several inscriptions engraved on the pillars and walls of the temple in Telugu, Tamil and Sanskrit languages. The inscriptions dated to the reign of Ganapathi Deva (1199 – 1260 A.D) refer to the tax remissions on articles of export and import done through the port of Motupalli and the concessions given to the merchants in sea trade.
The Temple
This Temple is facing towards east. The Temple consists of Mukha Mandapa, Ardha Mandapa, Maha Mandapa, Antrala and Sanctum. Balipeedam, Nandi Mandapa and a Lingam can be found facing the sanctum. There is no idol in the sanctum. The Vimana over the sanctum is of three tiers. There is a four pillared Mandapa to the left side of Nandi Mandapa. There are a number of inscriptions engraved on the pillars and walls of the temple in Telugu, Tamil and Sanskrit languages.
Connectivity
The Temple is located at about 6 Kms from Kadavakuduru Railway Station, 16 Kms from Chirala, 18 Kms from Chirala Railway Station, 18 Kms from Chirala Bus Stand, 32 Kms from Bapatla, 44 Kms from Ongole, 115 Kms from Amaravati and 132 Kms from Vijayawada Airport. The Temple is situated on Ongole to Bapatla route. The Temple is easily reachable from Chirala and Bapatla, which are well connected by the road and railways. Direct bus to Chirala is available from major cities of Andhra Pradesh and Telangana.
Mukhalingeshwara Temple, Mukhalingam – The Temple
Mukhalingeshwara Temple, Mukhalingam – The Temple
Mukhalingeshwara Temple is the earliest of the three temples of Mukhalingam. This temple is facing towards east with a three Khakhara Deul style gopura with stone kalasa on top of it. This entrance is flanked by huge sculptures of lions. Dhwaja Sthambam, housed on a circular pedestal can be seen in front of the gopura. There is another entrance to the temple on the southern side.
The temple is built over a raised platform and can be accessed through a flight of steps. The temple is enclosed within a compound wall. Nandi housed in a mandapa can be found immediately after the eastern entrance, facing the sanctum. This temple follows Panchayatana style of architecture. Panchayatana is an architectural style where the main shrine is built on a raised platform with four smaller subsidiary shrines at the four corners and making it a total of five shrines.
Two of the four subsidiary shrines can be seen on the eastern side and the remaining two can be seen on the prakara wall. The shikara over these shrines are about 30 feet tall and 12 feet wide. All these shrines houses Lingas. The doorways are covered with designs of foliage scrolls, sculptures of a few erotic couples and other intricately carved designs. The Sanctum Sanctorum consists of a square deul and a rectangular Jagamohana.
It is triratha on plan. The Shikara over the sanctum is of Pidha deul style but has curvilinear exterior and crowned by a double amalaka. It is about 65 feet tall. The Jagamohana is flat roofed supported by six pillars. Presiding Deity is called as Mukhalingeshwara / Madhukeswara. He is housed in the sanctum in the form of Linga. The Linga is made of a trunk of a tree instead of stone. It has a natural formation similar to human face. Hence, the Linga came to be called as Mukhalingeshwara.
As the Linga was made from Madhuka (Palm) tree, the Linga also came to be called as Madhukeswara. The temple houses eight different idols of Lord Ganesha in various shrines in the temple premises. The niches in the outer wall of the temple contain beautifully sculpted images and perforated windows. The temple has around eleven shrines in the temple premises. The most prominent among them are of Saptamatrika and Kumarasvamy.
Mukhalingeshwara Temple, Mukhalingam – Legends
Mukhalingeshwara Temple, Mukhalingam – Legends
Madhukeswara:
As per legend, Mukhalingam was once dense forest ideal for performing penance. Sage Vamadeva came here with Gandharvas to perform Narayana Yagna for the benefit of the world. Sage Vamadeva required materials to perform the Yagna. So, he requested Gandharvas to collect these materials from the surrounding forest. Gandharvas went to the forest in search of the materials requested by sage Vamadeva.
During their search, the Gandharvas met girls in the forest and attracted towards them. They forgot their purpose of visit and started enjoying the company of the girls. Sage Vamadeva was waiting for their return and finally he found the irresponsible behaviour of the Gandharvas through his divine powers. Sage Vamadeva got angry and cursed the Gandharvas to become human beings.
Realising their mistakes, they pleaded to Sage Vamadeva for relief. Sage Vamadeva informed them that their curse would be absolved during Kali Yuga when they get darshan of Lord Shiva in the form of Madhuka tree. As said by sage Vamadeva, Lord Shiva manifested here in the form of Madhuka tree and relieved Gandharvas, who were born here as Tribals (Sabaras). Hence, Lord Shiva came to be called as Madhukeswara.
The Magical Pot:
Once, an old potter named Naganna was living in Mukhalingam. He was issueless. He used to pray to Lord Shiva of this temple daily. He promised to gift a large pot with milk to Lord if he is blessed with a child. He was blessed with a baby boy due to his prayers. As promised, he made a huge pot filled with milk and took it to the temple, but because of its size, could not carry it to the inner sanctum. The pot was broken in the process. The potter felt bad for not keeping his promise to Lord Shiva.
Hence, he told Lord Shiva that he would leave his child in the sanctum with the Shivalinga. He left the chid and went back to his home. When the priest opened the door next day morning, he saw the broken pot intact and was kept inside the sanctum. The child was seen playing near the Shivalinga. Since then, it is believed that childless couples are granted their wish of a child after praying here.
Mukhalingeshwara:
As per legend, a man named Chitrasena was living in Mukhalingam with his two wives. His two wives had a fight over a Madhuka tree, which was being worshipped as a Lingam. He tried to cut down the tree to put an end to the fight between his two wives. During the attempt to cut down the tree, the face of Lord Shiva is said to have appeared on the trunk. Hence, Lord Shiva came to be called as Mukhalingeshwara.
Someswara Temple, Mukhalingam, Andhra Pradesh
Someswara Temple, Mukhalingam, Andhra Pradesh
Someswara Temple is a Hindu Temple dedicated to Lord Shiva located in Mukhalingam in Srikakulam District in Andhra Pradesh, India. The Temple is situated on the left bank of Vamsadhara river. This temple is located in the outskirts of Mukhalingam. The temple has been classified as a Monument of National Importance by the Archaeological Survey of India (ASI). Mukhalingam is located at the northeastern corner of the state of Andhra Pradesh near Orissa. It houses three ancient temples namely Mukhalingeshwara, Bhimeshwara and Someshwara temples.
History
Mukhalingam was the erstwhile capital of the Eastern Ganga dynasty. Mukhalingam was known as Kalinganagara during the rule of eastern Gangas (of Orissa). It is believed that this temple might have been built during the second half of 9th century CE or early 10th century CE by Eastern Gangas based on architectural style and iconography.
The Temple
This Temple is facing towards west. The temple is built over a raised platform. Nandi can be found facing the sanctum. The Temple consists of only sanctum without any mandapa. The lintel of the sanctum doorway has Gajalakshmi motif with Navagraha panel above. River goddesses Ganga and Yamuna can be seen on the door jambs. Presiding Deity is called as Someswara and is facing west. He is housed in the sanctum in the form of Linga. The Shikara over the sanctum follows rekha deula style of early Odishan style.
The bhadra projection of the wall has larger niches on the facets. Each niche is flanked by two smaller niches. The larger niches houses Ganesha, Kartikeya and Mahishasura Mardini and the smaller niches houses Lakulisa and Ardhanarisvara. These niches are highly decorated and carved with intricate designs. Panels of Surya, Shiva and Lakulisa are carved above the Mula Manjari on the cardinal directions.
Festivals
Devotees visit this temple during Shivaratri and take Chakra Theertha Snanam in Vamsadhara River. It is believed that if one bathes in Ganga, does darshan at Kashi, Shikara Darshanam at Srisailam and Chakra Theertha Snanam at Mukhalingam, then all his sin will be forgiven and attain salvation. Cultural events and cultural dramas are also held at the temple premises for over a period of two days. Lakhs of pilgrims visit from Odisha and Andhra Pradesh on the auspicious day to take the holy bath and take blessings of Lord Shiva.
Contact
Someswara Temple,
Mukhalingam, Srikakulam District
Andhra Pradesh – 532 428
Phone: +91 8945 283 604
Connectivity
The Temple is located at about 500 metres from Mukhalingam Bus Stop, 22 Kms from Urlam Railway Station, 47 Kms from Srikakulam Railway Station, 48 Kms from Srikakulam and 158 Kms from Visakhapatnam Airport. Mukhalingam is located in the north eastern corner of the state of Andhra Pradesh, near Orissa.
Mukhalingeshwara Temple, Mukhalingam, Andhra Pradesh
Mukhalingeshwara Temple, Mukhalingam, Andhra Pradesh
Mukhalingeshwara Temple is a Hindu Temple dedicated to Lord Shiva located in Mukhalingam in Srikakulam District in Andhra Pradesh, India. The Temple is situated on the left bank of Vamsadhara river. The temple has been classified as a Monument of National Importance by the Archaeological Survey of India (ASI). Mukhalingam is located at the northeastern corner of the state of Andhra Pradesh near Orissa. It houses three ancient temples namely Mukhalingeshwara, Bhimeshwara and Someshwara temples.
Legends
For brief details, please refer below link;
https://hindutemples-india.blogspot.com/2021/05/mukhalingeshwara-temple-mukhalingam-legends.html
History
Mukhalingam was the erstwhile capital of the Eastern Ganga dynasty. Mukhalingam was known as Kalinganagara during the rule of eastern Gangas (of Orissa). The temple is believed to have been built during the reign of King Kamarnava II (941-976 CE). The construction of this temple was started in the 10th century CE by Kamarnava II and was completed by his grandson Immadi Vajrahastha. The Korni copper plate grant of Anandavarma Chodaganga l dated back to 1113 CE informs that the temple was built by Chodaganga’s ancestor Kamarnava II.
The Temple
For brief details, please refer below link;
https://hindutemples-india.blogspot.com/2021/05/mukhalingeshwara-temple-mukhalingam-temple.html
Festivals
Devotees visit this temple during Shivaratri and take Chakra Theertha Snanam in Vamsadhara River. It is believed that if one bathes in Ganga, does darshan at Kashi, Shikara Darshanam at Srisailam and Chakra Theertha Snanam at Mukhalingam, then all his sin will be forgiven and attain salvation. Cultural events and cultural dramas are also held at the temple premises for over a period of two days. Lakhs of pilgrims visit from Odisha and Andhra Pradesh on the auspicious day to take the holy bath and take blessings of Lord Shiva.
Contact
Mukhalingeshwara Temple,
Mukhalingam, Srikakulam District
Andhra Pradesh – 532 428
Phone: +91 8945 283 604
Connectivity
The Temple is located at about 50 metres from Mukhalingam Bus Stop, 22 Kms from Urlam Railway Station, 47 Kms from Srikakulam Railway Station, 48 Kms from Srikakulam and 158 Kms from Visakhapatnam Airport. Mukhalingam is located in the north eastern corner of the state of Andhra Pradesh, near Orissa.
Bhimeswara Temple, Mukhalingam, Andhra Pradesh
Bhimeswara Temple, Mukhalingam, Andhra Pradesh
Bhimeswara Temple is a Hindu Temple dedicated to Lord Shiva located in Mukhalingam in Srikakulam District in Andhra Pradesh, India. The Temple is situated on the left bank of Vamsadhara river. The Temple is also called as Aniyaka Bhimeswara Temple. The temple has been classified as a Monument of National Importance by the Archaeological Survey of India (ASI). Mukhalingam is located at the northeastern corner of the state of Andhra Pradesh near Orissa. It houses three ancient temples namely Mukhalingeshwara, Bhimeshwara and Someshwara temples.
History
Mukhalingam was the erstwhile capital of the Eastern Ganga dynasty. Mukhalingam was known as Kalinganagara during the rule of eastern Gangas (of Orissa). This temple was built slightly later than the Mukhalingeshwara temple during the period of King Vajrahastha II (Aniyaka Bhima) (979-1014 CE). The Temple was called as Aniyaka Bhimeswara, named after the builder Vajrahastha II, as per the inscriptions available in this temple.
The Temple
This Temple is facing towards east and situated close to Mukhalingeshwara Temple. Two Nandi Idols can be seen on a raised platform facing the sanctum. One Nandi belongs to Eastern Gangas and another Nandi belongs to Chola reign. The temple is situated over a raised platform. It is triratha on plan. The Sanctum Sanctorum consists of Maha Mandapa, Antrala and Sanctum. The Maha Mandapa has entrances from the east and south side similar to Mukhalingeshwara Temple. The Mandapa is completely devoid of ornamentation with plain walls.
Sculptures of incarnations of Lord Vishnu, forms of Lord Shiva, Nandis and architectural fragments can be found in the Maha Mandapa. Presiding Deity is called as Bhimeswara / Aniyaka Bhimeswara. He is housed in the sanctum in the form of Linga. The Shikara over the sanctum is of Pidha Deul style. Dakshinamoorthy, Brahma and Narasimha are the niche images located around the sanctum walls. Ganesha and Mahisasuramardini can be seen on the exterior walls of the antarala. The temple houses several inscriptions from Gajapathi period and few from Eastern Gangas.
Festivals
Devotees visit this temple during Shivaratri and take Chakra Theertha Snanam in Vamsadhara River. It is believed that if one bathes in Ganga, does darshan at Kashi, Shikara Darshanam at Srisailam and Chakra Theertha Snanam at Mukhalingam, then all his sin will be forgiven and attain salvation. Cultural events and cultural dramas are also held at the temple premises for over a period of two days. Lakhs of pilgrims visit from Odisha and Andhra Pradesh on the auspicious day to take the holy bath and take blessings of Lord Shiva.
Contact
Bhimeswara Temple,
Mukhalingam, Srikakulam District
Andhra Pradesh – 532 428
Phone: +91 8945 283 604
Connectivity
The Temple is located at about 50 metres from Mukhalingam Bus Stop, 22 Kms from Urlam Railway Station, 47 Kms from Srikakulam Railway Station, 48 Kms from Srikakulam and 158 Kms from Visakhapatnam Airport. Mukhalingam is located in the north eastern corner of the state of Andhra Pradesh, near Orissa.
Malleswara Temple, Kambadur, Andhra Pradesh
Malleswara Temple, Kambadur, Andhra Pradesh
Malleswara Temple is a Hindu Temple dedicated to Lord Shiva, located at Kambadur village in Anantapur district in Andhra Pradesh, India. The temple is situated in Karnataka – Andhra Pradesh border. The temple is believed to be built in 8th century CE. Locals call this temple as a Chola temple but in style it is more inclined towards Chalukyas. The temple has been classified as a Monument of National Importance by the Archaeological Survey of India (ASI).
The Temple
This temple is facing towards east. The temple is heavily influenced by Jain architectural style. The Sanctum Sanctorum consists of Sanctum, Antrala, Ranga Mandapa and open Mukha Mandapa. There is an intricate carving of inverted lotus at the centre of the Mukha Mandapa. The Sanctum houses a Shiva Linga. There are shrines for Parvati, Veerabhadra and Ganesha in the temple premises. A beautiful temple tank can be seen in the courtyard.
The intricate carved pillars, the panels on the parapet surrounding the Mandapa and sculptures are an excellent example of workmanship pf ancient artisans. An inscription dated to Vijayanagara Emperor Krishnadevaraya mentions about the donations made to this temple. Another inscription dated to Krishnadevaraya mentions about the gift of fifty Varahas (gold coins) to the temple by Viruppanna, a Governor under Krishnadevaraya.
Festivals
3 days Radhotsavam during March-April is the most famous festival celebrated here.
Connectivity
The Temple is located at about 1.5 Kms from Kambadur Bus Stop, 33 Kms from Kalyandurg, 64 Kms from Nagasamudram Railway Station, 75 Kms from Rayadurg Junction Railway Station, 105 Kms from Bellary, 140 Kms from Tumakuru and 196 Kms from Bengaluru Airport. The temple is situated on Bellary to Tumakuru route after Kalyandurg.
Madavaraya Temple, Gorantla, Andhra Pradesh
Madavaraya Temple, Gorantla, Andhra Pradesh
Madavaraya Temple is a Hindu Temple dedicated to Lord Vishnu, located at Gorantla Town in Anantapur district in Andhra Pradesh, India. The temple is situated on the banks of Chitravathi River. The temple has been classified as a Monument of National Importance by the Archaeological Survey of India (ASI).
History
The temple was built by King Narasimha of the Saluva dynasty of the Vijayanagara Empire in 1354 A.D. The temple was brimmed with festivities in its ancient past as per the inscription dated to 1610 A.D. However, the nose of the presiding deity was broken in later period which had made the idol ineligible for puja.
The Temple
This Temple is facing towards east with an unfinished Rajagopuram. There is a large stepped well on the left side immediately after the Rajagopuram. Garuda can be seen in front of Mukha Mandapa facing the sanctum. The Sanctum Sanctorum consists of Sanctum, Antrala, Maha Mandapa and pillared Mukha Mandapa. The pillars of Mukha Mandapa are decorated with sculptures representing mythological animals, celestial beings, Dasavathara, scenes from Ramayana & Mahabharata and Puranas. The central pillars the Mukha Mandapa have sculptures of Yali. The Sanctum houses an idol of Madavaraya.
Connectivity
The Temple is located at about 100 metres from Gorantla Bus Stand, 25 Kms from Rangepalli Railway Station, 25 Kms from Puttaparthi Railway Station, 28 Kms from Puttaparthi Sathya Sai Airport, 29 Kms from Penukonda, 36 Kms from Lepakshi, 39 Kms from Hindupur, 104 Kms from Bengaluru Airport and 126 Kms from Bengaluru. The temple is situated on Hindupur to Kadiri route.
Krishna Temple, Udayagiri, Andhra Pradesh
Krishna Temple, Udayagiri, Andhra Pradesh
Krishna Temple is a Hindu Temple dedicated to Lord Vishnu, located at Udayagiri Town in Nellore district in Andhra Pradesh, India. This is one of the earliest Hindu temples at Udayagiri dedicated to Lord Krishna. The temple has been classified as a Monument of National Importance by the Archaeological Survey of India (ASI).
History
The Temple is believed to be built in 15th century CE based on its architectural style. Udayagiri witnessed several battles between the Vijayanagar Kingdom and Gajapati Kings of Orissa. King Krishnadevaraya, the most famous Vijayanagara Emperor defeated Gajapatis and drove them out from Udayagiri. To commemorate his victory, he took a sculpture of Lord Krishna from Udayagiri and placed it in the and took it with him back to Hampi and had it installed in Hampi, the capital of Vijayanagara Kingdom. Presently, this sculpture lies in the Chennai Museum in Tamil Nadu.
The Temple
This Temple is facing towards north. The Sanctum Sanctorum consists of Sanctum, Antrala and Maha Mandapa. The door frames are carved with sculptures of Dvarapalas. The imposing vimana over the sanctum is of three tiers. The pillars of the Maha Mandapa are carved with Krishna Leela sculptures. The temple complex also contains a three-tiered east facing Rajagopuram, masonry-built tank and Kalyana Mandapa indicating that the temple complex might have been a bigger complex in its heydays.
Connectivity
The Temple is located at about 1 Km from Udayagiri Bus Stand, 5 Kms from Udayagiri Fort, 26 Kms from Seetharamapuram, 50 Kms from Badvel, 95 Kms from Nellore Railway Station, 97 Kms from Nellore, 106 Kms from Kadapa, 283 Kms from Chennai Airport and 298 Kms from Vijayawada Airport. The temple is situated on Nellore to Seetharamapuram route.
Kothanda Rama Swamy Temple, Motupalli, Andhra Pradesh
Kothanda Rama Swamy Temple, Motupalli, Andhra Pradesh
Kothanda Rama Swamy Temple is a Hindu Temple dedicated to Lord Rama, an Avathara of Lord Vishnu, located at Motupalli village in Prakasam District in Andhra Pradesh, India. The Temple is situated on the shores of Bay of Bengal. The temple has been classified as a Monument of National Importance by the Archaeological Survey of India (ASI).
History
Motupalli has been an important port with flourishing trade with South Asian countries especially during the medieval period. The village is also referred to as Mohanagiripuram. Motupalli is also referred as Mutfili in the accounts of Italian merchant Marco Polo who visited the Motupalli in the 13th century CE. The prominence of Motupalli declined gradually with the advent of the Britishers on the East coast who focused their trading activities mostly from Machilipatnam, located in the present Krishna district of Andhra Pradesh. Excavations taken up by the ASI had led to unearthing of Chinese ware and copper coins of the Ming dynasty, coins belonging to the Chola era, bronze articles and pottery in Motupalli. The temple was built during the reign of Chola dynasty and extensively renovated during Kakatiya rule.
The Temple
This Temple is facing towards east with a pillared entrance Mandapa. The Temple consists of Mukha Mandapa, Antrala and Sanctum. Hanuman can be found facing the sanctum. The Sanctum houses Kothanda Rama Swamy. The Vimana over the sanctum is of two tiers. There is a four pillared Mandapa to the right side of entrance Mandapa. Few broken idols, architectural fragments and inscriptional pillars can be seen in the temple premises.
Festivals
Rama Navami is celebrated here with much fanfare. Villagers from nearby villages used to participate during the celebrations.
Connectivity
The Temple is located at about 6 Kms from Kadavakuduru Railway Station, 16 Kms from Chirala, 18 Kms from Chirala Railway Station, 18 Kms from Chirala Bus Stand, 32 Kms from Bapatla, 44 Kms from Ongole, 115 Kms from Amaravati and 132 Kms from Vijayawada Airport. The Temple is situated on Ongole to Bapatla route. The Temple is easily reachable from Chirala and Bapatla, which are well connected by the road and railways. Direct bus to Chirala is available from major cities of Andhra Pradesh and Telangana.
Veerabhadra Temple, Lepakshi – Legends
Veerabhadra Temple, Lepakshi – Legends
Lepakshi:
As per legend, Lepakshi is regarded as the place where Jatayu fell down after being injured by Ravana. Jatayu is a huge mythical bird in the Ramayana who tried to rescue Sita when Ravana was abducting her. Despite being very old, Jatayu fought very bravely with Ravana but could not stop him. Instead, he was injured during the attempt and fell on the earth. Lord Rama and his brother Lakshmana found the injured and dying Jatayu during their search for Sita.
Before succumbing to his injuries, Jatayu narrated abduction of Sita to Lord Rama. Lord Rama then performed the last rites of Jatayu with full honour. Ramakkalmedu is the place where the last rites were performed. Lord Rama is said to have commanded the bird to rise: 'Le Pakshi (Rise, bird)' in Telugu, hence, the village came to be called as Lepakshi.
Lepa Akshi:
The Veerabhadra temple was built by Viruppanna, the treasurer of the Vijayanagara Kingdom. It is said that he used the treasury to fund the construction of this temple during the absence of the reigning King. The King returned and found the treasury empty. The furious king ordered Viruppanna’s eyes to be taken out. Viruppanna did not wait for the King’s order to be carried out and plucked out his eyes himself. Even today, one can see two dark stains on the wall near the Kalyana Mandapa, which are said to be the marks made by his eyes, which he himself dashed against the wall. The builder did not survive for a long time and the village is called Lepa Akshi (a village of the blinded eye).
Kalyana Mandapa:
The Veerabhadra Temple has an open air Kalyana Mandapam (wedding hall), where the wedding of Lord Shiva and Parvati should have taken place in the presence of other gods and goddesses. It can be noticed that the Kalyana Mandapam was unfinished. As per local folklore, this Mandapa was supposed to be ready for the wedding of Lord Shiva and Parvati, but since it was not ready, it was not used.
Etymology:
The town is variably called as Lepaksha, Lepakshi and Lepakshipura in the inscriptions found here. The name might have been derived from Lepa + Akshi meaning ‘embalmed eye’. The place was known as Lepakshi even before the construction of the temple as the father of Viruppanna is referred as Lepakshi Nandi Lakkisetti in an inscription.
Papanasheshvara:
As per Sthala Mahatmiyam, Sage Agastya stayed here, in a cave on the Kurmashaila hill, during his visit to the scared places in the south of Vindhya mountain. He built a small temple dedicated to Papanasheshvara at this place. This place is marked with a natural rock shelter over a hill and still revered by the locals.
Divya Kshetras:
The first reference of Lepakshi is found in Skanda Purana as Lepakshya Papanasanah. According to Skanda Purana, this temple is considered as one of the Divya Kshetras, an important pilgrimage site of Lord Shiva.
Kurmashaila:
The major portion of the temple was built on a tortoise-shaped rocky hill. This hill is referred to as Kurmashaila, meaning 'Tortoise Hill' in Telugu.
Nagalinga:
As per legend, the Nagalinga was sculpted out of a single stone by sculptors while they waited for their mothers to arrange for lunch.
Veerabhadra Temple, Lepakshi – The Temple
Veerabhadra Temple, Lepakshi – The Temple
The temple has been built on a low altitude hillock of a large exposure of granite rock, which is in the shape of a tortoise, and hence known as Kurma Saila. The temple is enclosed within a compound wall with three entry gates on the north, east and west side. The northern gate is used regularly. This temple is facing towards north and has three prakaras. The second prakaram houses Kalyana Mandapa, Balipitha, Vahana Mandapa and Homa Mandapa. it has two entrances, one on north and one on south.
The outer prakaram houses water cistern, Somavara Mandapa, Yaga Mandapa and Uyyala Mandapa. The inner prakara has entrance on the north side. There is a 3 headed bull with single body is carved on the pillar of main entrance. The Sanctum Sanctorum consists of Natya Mandapa, Maha Mandapa, Antrala and Sanctum. The inner east gate is the entry to the assembly hall, which is a large sized open hall designed with a large space in its central part.
It is at the entrance to the sanctum sanctorum and has a profusion of sculptures and paintings over every inch of space on the columns and ceiling. The images on the pillars and walls are of divine beings, saints, guardians, musicians, dancers and 14 avatars of Shiva. Figurines of the goddesses Ganga and Yamuna flank the entrance to the sanctum. The exterior columns of this hall are built over a decorated plinth; the decorations are in the form of blocks of carved images of horses and soldiers.
The columns are slim and have features of collonettes carved with eaves, overhanging in a curved shape. The open space in the middle part of the hall is defined by large columns or piers which have carvings of triple figures. There are images of Natesha flanked by Brahma and a drummer in the columns in the northeastern part of the hall. There are figurines of nymphs in dancing postures, flanked by a drummer and cymbalist in an adjoining column. The column at the southwest part of the hall has an image of Parvathi, Shiva's consort, flanked by female attendants.
There are also carvings of divinities such as Bringi with three legs and Bikshadana carved in a dancing posture in the northwestern part of the hall. The temple is built in Trikuta fashion, however the third shrine dedicated to Raghunatha was added later. There were two shrines sharing the Mahamandapa and platform, the main shrine dedicated to Veerabhadra facing north and a lateral shrine dedicated to Papanasheshvara facing west, an aspect of Lord Shiva.
Raghunatha Shrine facing east, was added at later point of time opposite to Papanasheshvara Shrine, sharing the same mandapa and platform. The back wall of the Papanasheshvara shrine is shared with a huge granite boulder. There is a bas relief of Bikshadana in this boulder. The Sanctum houses a near life-size image of Veerabhadra, fully armed and decorated with skulls. There is a cave chamber in the sanctum where sage Agasthya is said to have lived when he installed the image of the Linga here.
The ceiling in the sanctum above the deity has paintings of the builders of the temple, Virupanna and Viranna, regally dressed and crowned with headgear similar to those adorning the Krishnadevaraya bronze statue in Tirupati. They are depicted, with their entourage, in a state of reverential prayer, being offered sacred ashes of their family deity.
Red blotches:
There are two red blotches on the western wall of the inner enclosure near Kalyana Mandapa. There is a story behind these red blotches. Viruppanna, the royal treasurer, was accused of drawing funds without the king’s permission from the state treasury to build this temple. The king ordered, as a punishment to this heinous crime, that he should be blinded. The treasurer being a loyal person carried out the punishment on the spot with his own hands. These red blotches are said to be the marks left by his bleeding eyes. Thus, the village came to be called as Lepakshi (village of the blind eye).
Hanging Pillar:
The hanging pillar (Akasha Sthamba) is one of the 70 pillars which is hanging well almost on its edge. This pillar does not rest on the ground fully. There is a small gap between the temple floor and base of the pillar and it is possible to pass thin objects such as a sheet of paper or a piece of cloth from one side to the other. However, it is a bit dislodged from its original position. It is said that during the British period, a British engineer wanted to know the technical wonder behind the hanging pillar in this temple. So, he tried to move it, to his utter dismay, found out that it caused the movement of adjacent pillars to maintain the equilibrium.
Basavanna:
This colossal Nandi is considered one among the largest monolith Nandi found in India. It is said that this Nandi faces the Nagalinga of the Veerabhadra temple. It is about 27 ft in length and 15 ft in height. Ganda Perunda is found carved on the neck of this Nandi. It is decorated with a necklace, muvvahara and hara of bells and has short horns. It is located about 200 metres (660 ft) from the temple.
Naga Linga:
This temple houses the largest monolithic structure of Nagalinga in India. It is situated to the western side of the sanctum. It is a seven hooded Naga with three coils, carved out of a single rock housing a black polished Linga placed on the grooved coil of the serpent. A massive Vinayaga is carved on rock perpendicular to the Naga Linga can be seen in the inner courtyard. The sculpture is provided a pillared porch.
Goddess Sita’s footprint:
There is a foot print found near Hanuman Mandapa in the temple premises. It is a unique sculpture depicting a larger size human foot print. It is believed that the footprint got imprinted on the floor during the time Ravana was abducting Sita to Lanka.
Other Shrines:
There is a separate chamber with Lord Shiva and his consort Parvathi carved on a boulder on the eastern side of the temple complex. There are shrines for Vishnu, Ramalinga, Ganesha, Lakshmi, Parvati, Bhadrakali, Hanumantha Linga and Navagrahas in the temple premises.
Sculptures:
The temple is renowned for its Maha Mandapa which has exquisitely carved pillars with life size figures of Tumbura, Dattatreya, Brahma, Narada, Rambha, Padmini and Nataraja. The granite pillars has impressive sculptures of dancers, drummers, divine musicians, Lord Brahma playing drums, celestial nymph Rambha dancing and Lord Shiva engaged in Ananda Tandava. There is a frieze that depicts geese with lotus stalks in their beaks in the intermediary hall. A Chain made of granite, Vastu Purusha, the Padmini race lady and Lepakshi saree designs are remarkable example of artistic prowess of Vijayanagara artisans.
Veerabhadra Temple, Lepakshi – Paintings
Veerabhadra Temple, Lepakshi – Paintings
This temple has the finest specimens of mural paintings of the Vijayanagar kings. They are painted over an initial plaster layer of lime mortar. The colour scheme consists of vegetable and mineral colours of yellow, ochre, black, blue and green blended with lime water; the background is generally painted in red colour.
The paintings found in various parts of the temple are listed below;
Natya Mandapa:
The first panel at the entrance of the Natya Mandapa is a large panel depicting the legend of Manu Needhi Chola. This panel measures 18.5 metres in length and 2 metres in breadth. The roof of the Mandapa is divided into many sections. These sections contain paintings depicting Mahabharata stories, Ramayana stories, Kala Bhairava, Vatapatrasaayee, Viruppanna & Viranna worshipping Veerabhadra with their family members, Lord Shiva marriage, story of Muchukunda, Lord Shiva playing chess with Parvati, Nataraja and Ashta Dikpalakas.
Maha Mandapa:
The first panel at the entrance of the Maha Mandapa is a large panel depicting various forms of Lord Shiva like Lingodbhava, Kalasamhara, Andhakantaka, Dakshinamurti, Chandesha Anugraha Murti, Bikshadana, Harihara, Chandrasekhara, Ardhanareeshwara, Kalyana Sundara, Tripurantaka, Gangadhara, Nataraja, Rishbhantika and Parvati. The roof of the Mandapa is divided into many sections. These sections contain paintings depicting Ramayana stories. The other paintings found in Maha Mandapa are Ardhanareeshwara, Shiva, Vishnu, Veerabhadra, Nataraja, abduction of Sita by Ravana, Uma Maheshvara, Ashta Dikpalas, Kannappa Nayanar story, king Muchukunda and a royal procession. The fresco of Veerabhadra on the ceiling of Maha Mandapa measures 24 feet by 14 feet. It is said that this fresco is the largest in India.
Raghunatha Shrine:
The roof of this shrine has paintings of Narasimha, Parashurama, Rama, Krishna, Lakshmi Narayana, Koormavadhara and Matysavatara.
Shayanagara:
The roof of this structure has paintings of Uma Maheshvara, Shiva seated in sukhasana posture and a temple enshrining Shiva Linga.
Circumambulatory path around the Veerabhadra Shrine:
Paintings of Uma Maheshvara, Lord Shiva on Kailasha, Narasimhi, Venugopala, Mahisasuramardini, Bhairava, Sadashiva, Kaliyamardhana and Ganesha can be found on the circumambulatory path in between the Veerabhadra shrine and Raghunatha shrine.
Veerabhadra Temple, Lepakshi, Andhra Pradesh
Veerabhadra Temple, Lepakshi, Andhra Pradesh
Veerabhadra Temple is a Hindu Temple dedicated to Lord Veerabhadra, a fierce form of Lord Shiva, located at Lepakshi village in Anantapur district in Andhra Pradesh, India. The temple is situated on the southern side of Lepakshi. The temple has been classified as a Monument of National Importance by the Archaeological Survey of India (ASI). It is considered as one of the most spectacular Vijayanagara temples.
Legends
For brief details, please refer below link;
https://hindutemples-india.blogspot.com/2021/05/veerabhadra-temple-lepakshi-legends.html
History
The temple was built in 1530 CE by the brothers Viruppanna Nayaka and Viranna Nayaka, who were governors under the Vijayanagara Empire during the reign of Vijayanagara King Achyuta Deva Raya (1529–1542 CE). There are about 20 inscriptions found in this temple. Most of the inscriptions are dated to the reign of the Vijayanagara King Achyuta Deva Raya (1529–1542 CE). These inscriptions records the genealogy of the Vijayanagara Kings, gifts, grants and administrative details of Vijayanagara era.
The Temple
For brief details, please refer below link;
https://hindutemples-india.blogspot.com/2021/05/veerabhadra-temple-lepakshi-temple.html
Paintings
For brief details, please refer below link;
https://hindutemples-india.blogspot.com/2021/05/veerabhadra-temple-lepakshi-paintings.html
Festivals
10 days Brahmotsava (Car festival) during February, Maha Shivaratri, Durgamma Festival and Karthikai are the festivals celebrated here.
Connectivity
The Temple is located at about 400 meters from Lepakshi Bus Stand, 14 Kms from Hindupur Railway Station, 44 Kms from Penukonda, 58 Kms from Puttaparthi Sathya Sai Airport, 77 Kms from Nandi Hills, 100 Kms from Bengaluru Airport, 111 Kms from Bengaluru and 124 Kms from Anantapur. Lepakshi is situated at about 16 Kms from NH 44. The branch road from Kodikonda check post on the Karnataka Andhra Pradesh border takes you to Lepakshi. Lepakshi is well connected by buses to Anantapur, Hindupur and Bangalore.
Banni Mata Temple, Chamba, Himachal Pradesh
Banni Mata Temple, Chamba, Himachal Pradesh
Banni Mata Temple is a Hindu Temple dedicated to Goddess Kali, located in Banni Village near Bharmour Town in Chamba District of Himachal Pradesh, India. The Temple is also called as Mahakali Banni Mata Temple. This temple is situated at a height of 8,500 feet, right at the base of Pir Panjal Range in the Chamba Valley. It is located near to Tundah village and just opposite to Mani Mahesh Peak. As the place has lot of Ban trees (Oak trees), the place came to be called as Banni.
Legends
For brief details, please refer below link;
https://hindutemples-india.blogspot.com/2021/05/banni-mata-temple-chamba-legends.html
The Temple
This temple is situated at a height of 8,500 feet, right at the base of Pir Panjal Range in the Chamba Valley. Shrines and idols of Digu Wazir, Kelang Wazir and Chamunda Devi can be seen in the temple premises. The temple and the goddess are significant in the Bharmour region. Shepherds crossing Kali Chho pass to Lahaul visit the temple to seek blessings for a safe crossing.
Festivals
A fair is organized in August (Bhadrapad month of the Hindu calendar) at this temple. Goat sacrifice is practiced during the festival. The temple Shaman, called Chela in local language drinks the blood of the severed goat. It is said that he can drink blood from as many goats sacrificed on that day. Liquor is another common offering and the Chela takes a gulp from each bottle offered.
Prayers
It is believed Goddess Kali grants all wishes and bestows with child boon.
Connectivity
The Temple is located at about 12 Kms from Tundah, 39 Kms from Bharmour, 68 Kms from Chamba, 107 Kms from Dalhousie, 185 Kms from Kangra Airport and 397 Kms from Shimla. The temple can be reached from a road approaching from Tundah and a trek for 4 Kms.
Banni Mata Temple, Chamba – Legends
Banni Mata Temple, Chamba – Legends
As per legend, the Pandavas ruled Hastinapur for 36 years and established a righteous kingdom. Shortly after Lord Krishna left the Earth, they all decided that the time had come for them to renounce the world, as the age of Kali had started. Pandavas decided to seek liberation from their earthly lives and set out to Himalayas to reach Swarga Loka (Hindu Heaven). While roaming in the Himalayas in search of Swarga, they reached somewhere near the Pir Panjal range.
Spring was setting in and they decided it was time to go a little higher and start farming for food. So, they headed towards Charola (near Kali Chho Pass). While on their way up, they encountered multiple obstacles. The mountains were difficult to walk on, snow was all over. There were treacherous slopes and crevices. Suddenly, it started snowing.
On their way, all except Yudhishthira slipped and died one by one. Yudhishthira was accompanied by a dog who was none other than God Yama himself. The first to die was Draupadi; she was imperfect because she loved Arjuna more than her other husbands. Then it was Sahadeva, imperfect because he was overconfident about his knowledge in science.
He was followed by Nakula, imperfect because he was over-enthusiastic about his good looks. Then fell Arjuna, imperfect because he was proud of his skills- he challenged Hanuman and Shiva. Next was Bhima, imperfect because he killed his enemies brutally- thus enjoyed their sufferings. Only the eldest Pandava, Yudhishthira, reached the door of Swarga Loka (heaven), carried on Indra's chariot.
Draupadi, whose mortal flesh is believed to have been inhabited by Goddess Kali at times, appeared in the incarnation of goddess Kali. It is believed a huge rock in high Pir Panjal at Charola split vertically to reveal 3 Trishuls, which can still be seen there. After this, the goddess found her next home at Lyundi, at the base of the Pir Panjal and finally settled in the village of Banni. Since then, there has been a temple dedicated to Banni Mata (an incarnation of Kali) at this village.
Basheshar Mahadev Temple, Bajaura, Himachal Pradesh
Basheshar Mahadev Temple, Bajaura, Himachal Pradesh
Basheshar Mahadev Temple is a Hindu Temple dedicated to Lord Shiva, located in Bajaura Village near Kullu in Kullu District of Himachal Pradesh, India. The temple is situated on the banks of Beas River. This temple is considered to be the largest stone temple in Kullu region.
History
The Temple is believed to be built in 9th Century CE under the patronage of Gurjara Pratiharas. It is believed that Nagabhatta II or Mihir Bhoja might have built this temple. This temple was declared protected as a monument of national importance and is being maintained by Archaeological Survey of India.
The Temple
This temple is facing towards east. The temple follows Sarvatobhadra Style of architecture (having four functional doors on cardinal directions). However, only one entrance door can be seen on the eastern side. All the other three sides were made into niches. The western niche houses Lord Vishnu, southern niche houses Ganesha and northern niche houses Mahishasura Mardhini. The temple has an elaborate Sukanasa on all sides with a bust of Lord Shiva in the medallion on each side of the shikara. River Goddesses Ganga and Yamuna can be found at the door jamb.
Presiding Deity is called as Basheshar / Vishweshwar and is facing east. He is housed in the sanctum in the form of Linga. The sanctum is square in plan. The sikhara over the sanctum is of seven tiers. It is topped by an amalaka. The entire surface of the sikhara has been decorated with chaitya dormers. The exteriors are decorated with carvings of celestial beings, scroll motifs, birds, elephants etc. There is a natural formation of Vinayaga in the sacred tree located in the temple premises.
Connectivity
The Temple is located at about 500 meters from Bajaura Bus Stop, 4 Kms from Kullu Manali Airport, 15 Kms from Kullu, 16 Kms from Kullu Bus Stand, 36 Kms from Naggar, 53 Kms from Mandi, 55 Kms from Manali, 91 Kms from Joginder Nagar Railway Station and 184 Kms from Shimla. The temple is situated on the Mandi – Kullu highway.

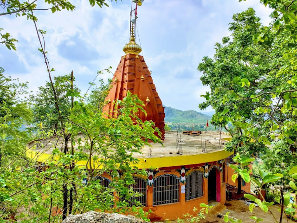




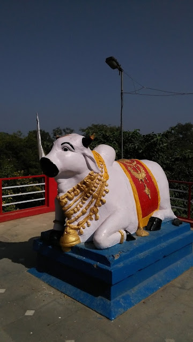

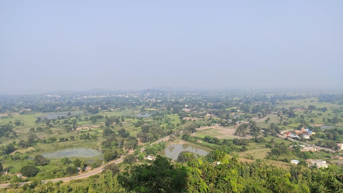


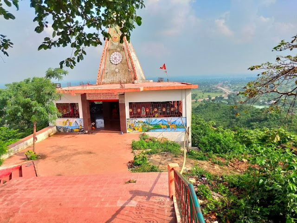
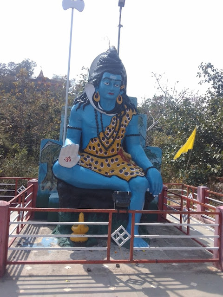






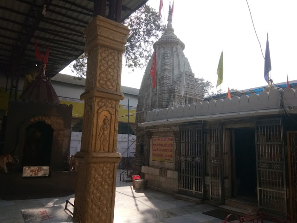









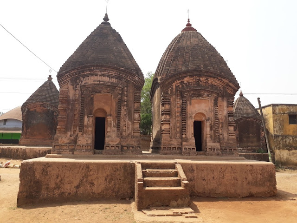





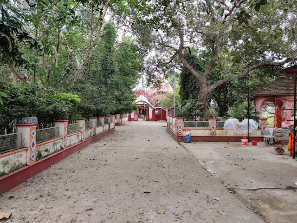
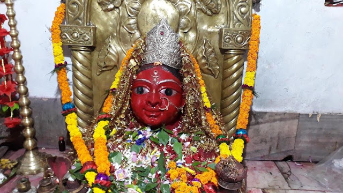












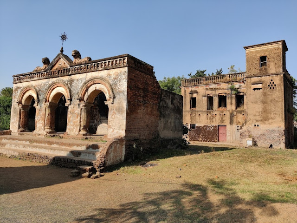




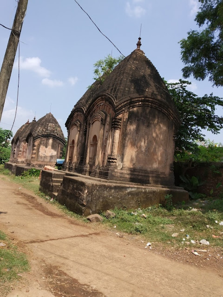


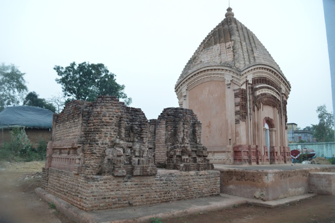


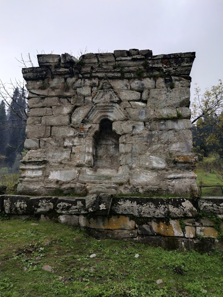


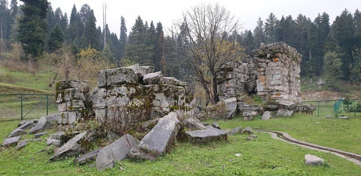











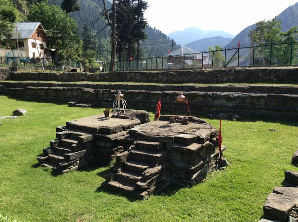














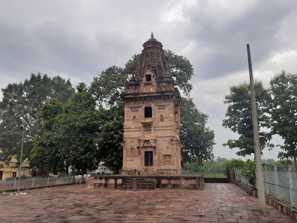

















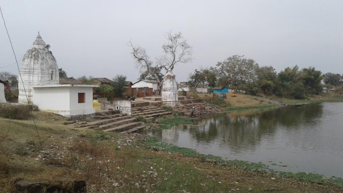







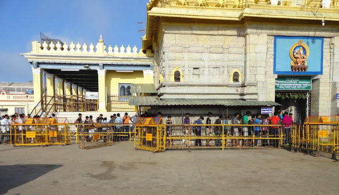














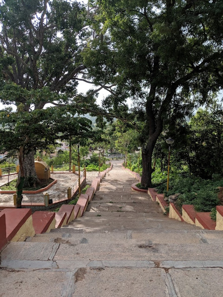



























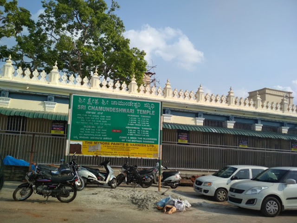



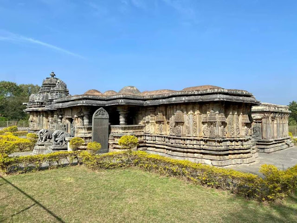

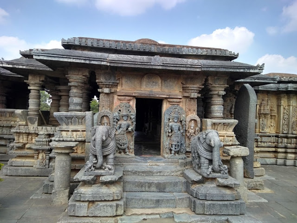









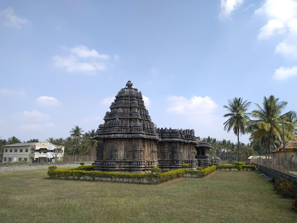



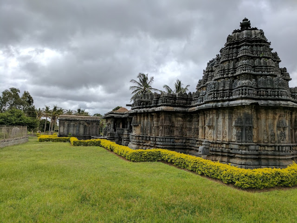













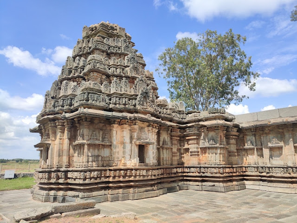
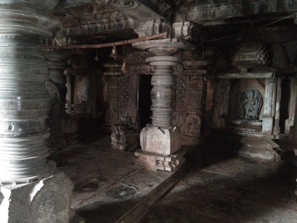












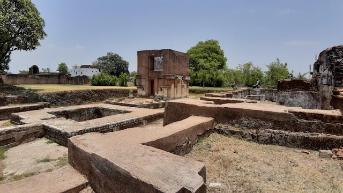


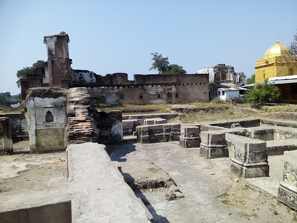




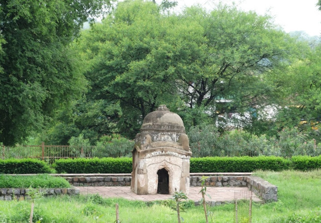



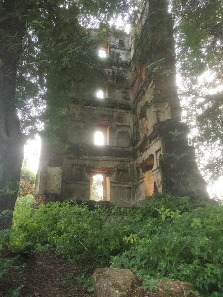










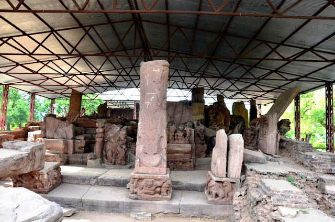




















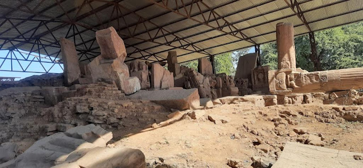







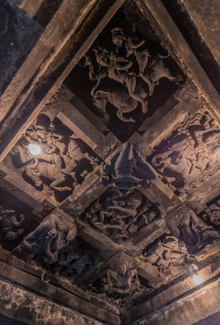









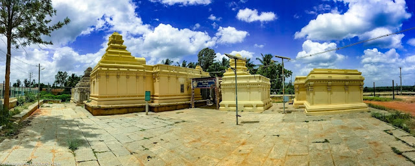















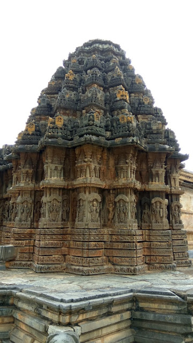









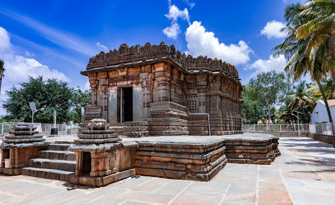






















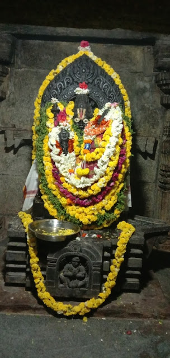


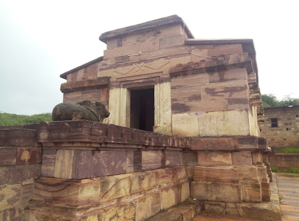


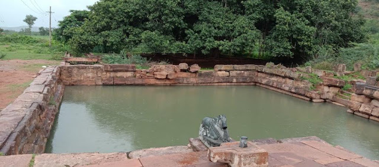
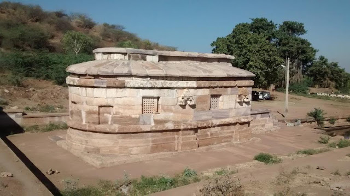








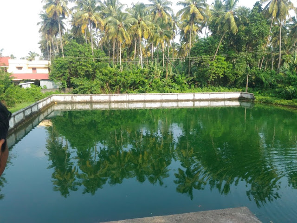
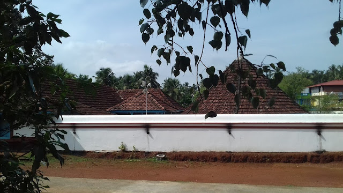




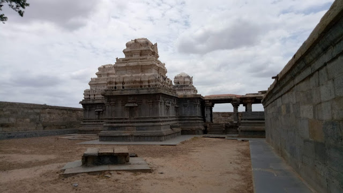





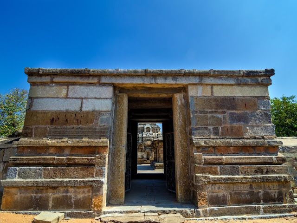




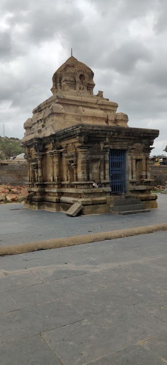
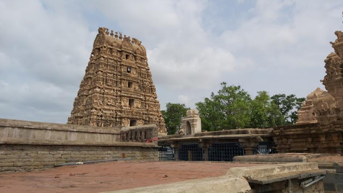

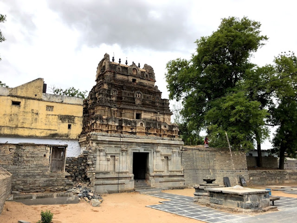





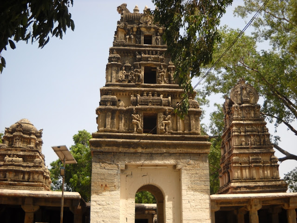




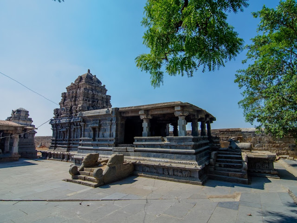



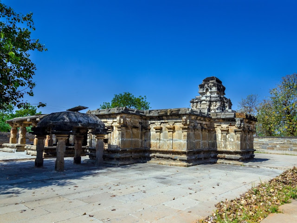


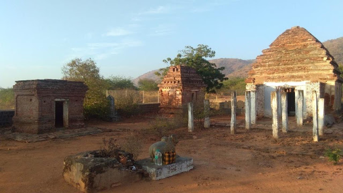





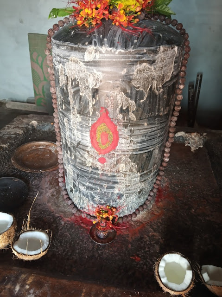




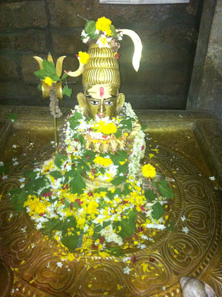
























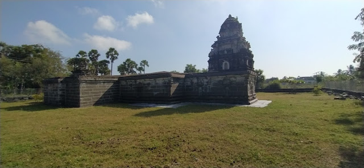

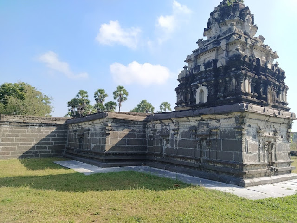



























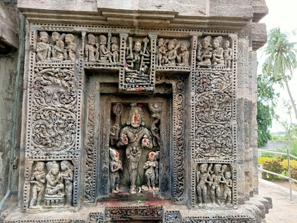





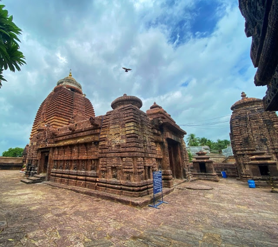
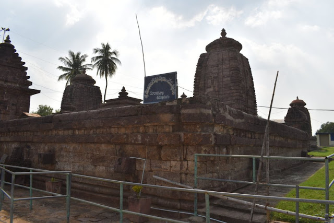






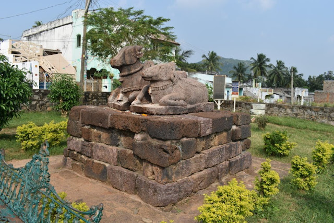


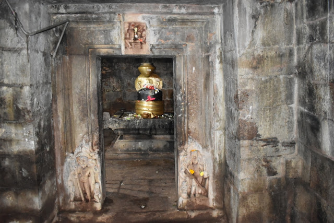








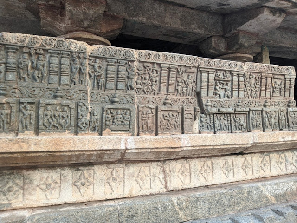









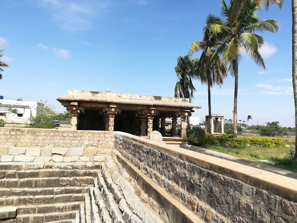

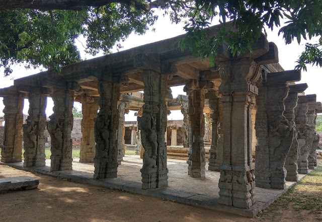



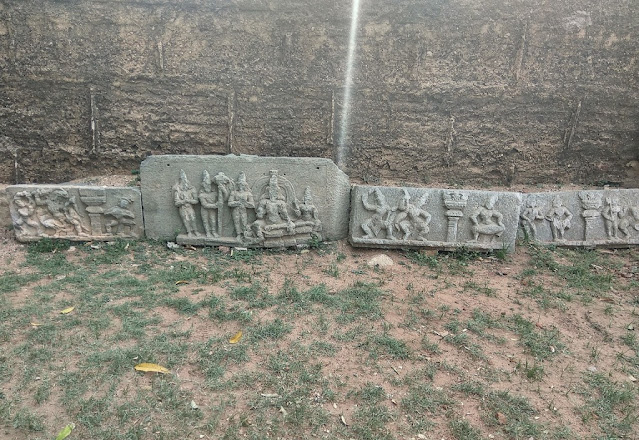




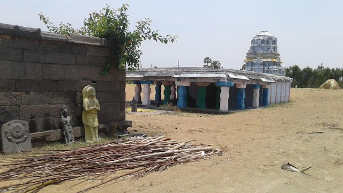





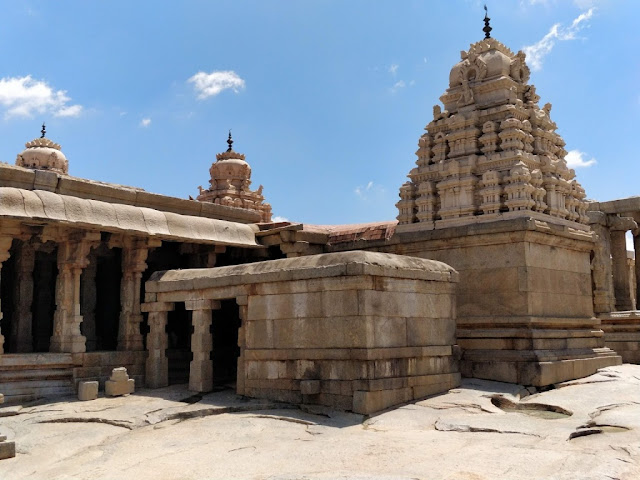





































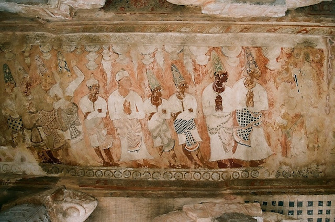
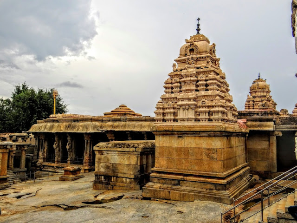



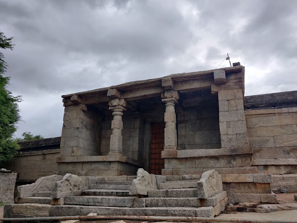



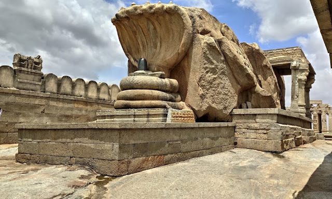










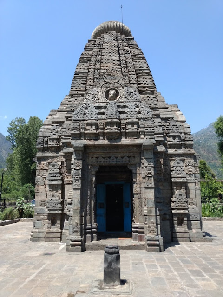

.jpg)
.jpg)
