Lakshmi Narayan Group of Temples, Chamba – The Temple Complex
Lakshmi Narayan Group of Temples, Chamba – The Temple Complex
The temple complex consists of six temples arranged in a row from north to south. Out of six temples, three of them are dedicated to Lord Vishnu and the rest three are dedicated to Lord Shiva. The principal shrine is Lakshmi Narayana Temple, and the oldest shrine is Chandragupta Mahadev Temple. All these temples are built in Shikara style of architecture. All the temples are provided with wooden chhatris to prevent snow from accumulating on the roof.
A metallic image of Garuda, the mount of Lord Vishnu is installed on the dhwajastambha pillar at the main gate of the temple. Besides these temples, the temple complex has two other temples dedicated to Lord Hanuman and Goddess Kali. The temple complex also has an art museum, which documents the history of Chamba and a library, which houses many ancient manuscripts.
Lakshmi Narayan Temple:
This temple is the main shrine in the temple complex. This temple is facing towards east. The temple consists of sanctum, antrala and mandapa. The mandapa was initially a wooden structure constructed by King Pratap Singh and was replaced by stone structure in the late 19th century CE. The antrala has two octagonal pillars above which rests trefoliated pediment decorated with bhadramukha (three faces). The pillars have square bases, octagonal shaft, and capitals with floral designs. The river goddesses Ganga and Yamuna are shown on either side on the inner side of the kapili walls.
The pilasters of the same are carved with various deities. The sanctum is square on plan. The sanctum enshrines a marble image of Lakshmi Narayana on a pedestal. The shikara is of eleven tiers. It is surmounted by an amalaka, kalasa, and chakra. Two umbrella type canopy have been provided above and beneath the amalaka. The whole sikhara and upper part of the sukanasa was rebuilt during the reign of Pratap Singh (1566 – 1582 CE), The bhadra niches on the north and south contain Krishna reliefs while the south one has Kubera.
The Krishna panels on the northern and southern niches were added during the reign of Raja Balabhadra Varman (1589 – 1641 CE). The pillars of the niches have square bases, round shafts and square capitals supporting the miniature shrines in relief. The right pillar on the southern niche contains an inscription dating back to 1579 CE recording the names of Pandit Durugu and barber Gyana as the builders of this shrine. The exterior walls is decorated with reliefs of miniature shikaras.
Chandragupta Mahadeva Temple:
This temple is considered as the earliest shrine in the temple complex. This temple is facing towards east. The temple consists of sanctum, antrala and wooden mukha mandapa. The antrala is supported by two fluted pillars with square bases and the capitals are decorated with pot and foliage. The river goddesses, Ganga and Yamuna appear at the entrance of the porch, opposite the pillars, Ganesha appears at the lalatabimba.
The enclosing kapili walls carry above a sukanasa containing three faces of Lord Shiva. The surface of the sukanasa has been carved with purnakalasa and purnaratna motifs. The sanctum is square on plan. The sanctum enshrines the presiding deity, Chandragupta Mahadeva in the form of Shiva Linga within square yonipitha. The shikara over the sanctum is of nine tiers each marked by the corner amalakas.
The shikara is surmounted by an amalaka, chhatri, kalasa and trisula. Two umbrella type canopy have been provided above and beneath the amalaka. The niches on the bhadra projections on the south, west and north enshrines the images of Ganesha, Uma Mahesvara and Bhairava. The exterior is decorated with images of various deities, reliefs of miniature nagara temples, geometric patterns, and floral motifs.
Gauri Shankar Temple:
This temple stands fourth in a row of six temples in the temple complex. The temple consists of sanctum, antrala and wooden mandapa. This temple is facing towards east. The antrala is supported by two pillars with square bases, followed by two round bands and then a fluted shaft topped by an octagonal band which is decorated with diamond motifs. The capitals are of ghatapallava variety, topped by an abacus and bracket. The inner face of the kapili walls has been carved with various Hindu deities.
A figure of four armed Bhairava carrying trisula, snake, khatvanga and bowl can be seen on either side beneath the purnaghata. Images of river goddesses Ganga and Yamuna can be seen beneath him on either side. The lintel shows navagrahas. The pediment above the porch shows three faces of Lord carved in a sunken medallion. The sanctum is square on plan. The sanctum enshrines an ashtadhatu image of Gauri and Shankar on a pedestal. These images are considered as the one of the finest images in India.
Lord Shiva is four armed. His right lower arm rests on the neck of the Nadi, whereas his upper left elbow rests on the shoulder of Gauri. His right upper hand shows abhaya mudra with a rosary in between the fingers while the lower left hand shows varada mudra. The goddess, Gauri is two armed. Her right hand shows abhaya mudra with a rosary and the left hand holds the nectar pot. Nandi stands behind Shankar and Gauri. The arched torana of the images is devoid of any ornamentation. It shows only moon and lotus petals. The frames and the arch have been crowned with kalasa and chhatri.
The shikara over the sanctum is of nine tiers each marked by the corner amalakas. The shikara is surmounted by an amalaka, chhatri, kalasa and trisula. Two umbrella type canopy have been provided above and beneath the amalaka. The bhadra offset on the sikhara part also shows miniature shikara shrines in relief. The bhadra niches on the northern, western, and southern side enshrines the images of Shiva, Mahishasura Mardini and Ganesha respectively. The exterior walls are decorated with reliefs of miniature sikhara shrines, floral motifs, and geometrical patterns.
Radha Krishna Temple:
This temple is situated between the Lakshmi Narayana Temple and Chandragupta Mahadev Temple. This temple is facing towards east. The temple consists of sanctum and entrance porch. The sanctum enshrines an image of Krishna with his consort Radha.
Lakshmi Narayan Group of Temples, Chamba – History
Lakshmi Narayan Group of Temples, Chamba – History
The principal shrine of the temple complex, Lakshmi Narayan Temple was constructed by King Sahil Varman of Mushana Rajput Dynasty (Chamba State) in 10th century CE. King Sahil Varman is believed to be the founder of modern Chamba in 920 CE. The temple was completely reconstructed in 1579 CE by Pandit Durugu and barber Gyana during the reign of Raja Pratap Singh Varman (1559 – 1586 CE) as per the inscription in the right pillar on the southern niche.
The Krishna panels on the northern and southern exterior walls were added during the reign of Raja Balabhadra Varman (1589 – 1641 CE). A beautiful torana carved with the images of dasavathara was installed in the main shrine during the reign of Raja Dalel Singh. The Vaikunda Dwara (the entrance porch) of the main shrine was built by Raja Shri Singh. However, it was destroyed by fire in 1957 CE.
The Chandragupta Mahadeva Temple was also constructed by King Sahil Varman in 10th century CE. The Gauri Shankar Temple was built by his son Yugakar Varman. The Radha Krishna Temple in the complex was built by Queen Sarda, wife of Raja Jit Singh in 1825 CE. Raja Balabhadra Varman added two brass idols of Garuda on two tall pillars near the main gate. Mughal Emperor Aurangzeb ordered the demolition of this temple complex in 17th century CE.
The rulers of Chamba state defied the order and extensively renovated and added new structures to this temple complex. Then Aurangzeb the emperor order to demolish the temple and the Raja Chhatra Singh included gilded elevations to the temple in the year 1678. Raja Chhatra Singh adorned the temple roof with gold plated pinnacles in 1678 CE.
Lakshmi Narayan Group of Temples, Chamba – Legends
Lakshmi Narayan Group of Temples, Chamba – Legends
As per legend, Raja Sahil Varman decided that the idols should be made out of marble. In order to acquire marble, he sent his nine sons to the Vindhya Mountains for marble. The princes came back with the marble stones. When the sculptors started working on the marble stones, they found that the marbles were unfit for making an idol of Lord Vishnu. They decided that the smaller idols of other gods shall be made from these marbles.
Accordingly, they made three idols Namely three faced Lord Shiva, Ganapati and Goddess Lakshmi, the consort of Lord Vishnu from these marble stones. Sahil Varman again sent his eight younger princes to Vindya mountain to find suitable marble stone for making the idol of Lord Vishnu. While returning back after acquiring the stones, the princes were killed by a band of dacoits.
Even after this personal tragedy, the king was undeterred and sent his eldest son Yugakar Varman for the marble stones. The crown prince was also attacked by the dacoits. However, he was able to kill them with the help of ascetics and return unharmed to Chamba. Later, a beautiful idol of Lord Vishnu was made out of the marble stone and installed in the temple. In gratitude to the help of the ascetics, the ascetics are venerated in Chamba and are never allowed to go back empty handed.
Lakshmi Narayan Group of Temples, Chamba, Himachal Pradesh
Lakshmi Narayan Group of Temples, Chamba, Himachal Pradesh
Lakshmi Narayan Group of Temples is a Hindu Temple Complex dedicated to Lord Shiva, Lord Vishnu and goddess Gauri located in Chamba Town in Chamba Tehsil in Chamba District of Himachal Pradesh, India. The temple is situated in the main market of Chamba Town. This temple complex is protected as monuments of national importance by the central Archaeological Survey of India. Chamba is located at an altitude of 1,006 metres (3,301 feet) above mean sea level. Chamba is situated on the banks of the Ravi River (a major tributary of the Trans-Himalayan Indus River), at its confluence with the Sal River.
Legends
For brief details, please refer below link;
https://hindutemples-india.blogspot.com/2023/03/lakshmi-narayan-group-of-temples-chamba-legends.html
History
For brief details, please refer below link;
https://hindutemples-india.blogspot.com/2023/03/lakshmi-narayan-group-of-temples-chamba-history.html
The Temple Complex
For brief details, please refer below link;
Temple Opening Time
The temple remains open from 06.00 AM to 12.30 PM and 02.30 PM to 08.30 PM.
Connectivity
The temple is located at about 500 metres from Chamba New Bus Stand and 500 metres from Chamba Old Bus Stand. The temple is situated in the main market of Chamba Town. Chamba is located at about 43 Kms from Dalhousie, 45 Kms from Banikhet, 60 Kms from Bharmour, 83 Kms from Nurpur Road Railway Station, 103 Kms from Pathankot, 103 Kms from Pathankot Junction Railway Station, 108 Kms from Pathankot Airport, 116 Kms from Kangra Airport, 127 Kms from Kangra and 129 Kms from Dharamshala. Chamba is situated on Pathankot to Bharmour route (NH – 154A).
Sita Ram Temple, Chamba, Himachal Pradesh
Sita Ram Temple, Chamba, Himachal Pradesh
Sita Ram Temple is a Hindu Temple dedicated to Lord Rama located in Chamba Town in Chamba Tehsil in Chamba District of Himachal Pradesh, India. The temple is situated in Mohalla Bangota in Chamba Town near the old palace. Chamba is located at an altitude of 1,006 metres (3,301 feet) above mean sea level. Chamba is situated on the banks of the Ravi River (a major tributary of the Trans-Himalayan Indus River), at its confluence with the Sal River.
History
The temple was built in 1661 CE by Battu, a nurse of Raja Prithvi Singh (1641 – 1664 CE). This temple is protected as monuments of national importance by the central Archaeological Survey of India.
The Temple
This temple is facing towards east and stands over a high platform. The platform can be approached by a flight of steps near the Chamba palace. The temple consists of sanctum and a mandapa with pent roof. The sanctum is square on plan. The sanctum enshrines an image of Rama and his consort Sita. The sanctum is crowned with curvilinear tall shikara. The lower part of the shikara is decorated with floral and geometrical carvings.
Connectivity
The temple is located at about 500 metres from Chamba Old Bus Stand and 1 Km from Chamba New Bus Stand. The temple is situated in Mohalla Bangota in Chamba Town near the old palace. Chamba is located at about 43 Kms from Dalhousie, 45 Kms from Banikhet, 60 Kms from Bharmour, 83 Kms from Nurpur Road Railway Station, 103 Kms from Pathankot, 103 Kms from Pathankot Junction Railway Station, 108 Kms from Pathankot Airport, 116 Kms from Kangra Airport, 127 Kms from Kangra and 129 Kms from Dharamshala. Chamba is situated on Pathankot to Bharmour route (NH – 154A).
Vajreshwari Temple, Chamba – The Temple
Vajreshwari Temple, Chamba – The Temple
This temple is facing towards west. The temple consists of sanctum, an entrance porch and a wooden mandapa. The entrance porch has two pillars with square bases and cylindrical shaft topped by square capitals. The lintel above the capitals show Durga seated on lion. She is four armed holding a khadga, trisula, khetaka and patra. The pediment like other temples shows bhadramukhas. The rest of the facade is decorated with reduplicated sikhara shrines in relief.
The wooden mandapa seems to be a nineteenth century addition. The sanctum is square on plan. The doorjambs of the sanctum doorway has three bands of decoration. The sanctum enshrines an image of Vajreshwari. Lord Vishnu with three faces is placed beside her. Among the three faces, one is of a human, the other is of a boar and the third is of a lion. The shikara over the sanctum is of nine tiers. It is surmounted by an umbrella canopy, amalaka. kalasa and trisula.
The exterior wall has three bhadra niches on the south, east and north enshrining an unidentified image in the southern niche while eastern and northern niches enshrines the images of Mahisasura Mardini. The inside of the kapili walls has been carved elaborately. The scones from top to bottom on the right walls are ghatapallava, two musicians, Surya seated on three horses, two elephants and Mahakala standing on a prostrate female.
He is four-armed holding kapala & khadga in his right hands and naga & patra in his left hands. The scones from top to bottom on the right walls are ghatapallava, two dancers and a three-headed Shiva seated on Nandi. He is four armed holding a trisula & akshamala in his right hands, lower right hand holds a pot and lower left hand is broken. The lowermost idol in this wall might be Mahakala.
There is also a drum house or Nagarkhana at the entrance and two lion sculptures are placed as a symbol for protection. The temple walls and pillars contain eighteen label inscriptions recording the names of nine artisans including a blacksmith, two carpenters, the supervisor named Marachu and the mason Jemala. All these artisans were employed by King Udai Singh (1690 – 1720 CE) for the renovation of the temple.
Vajreshwari Temple, Chamba, Himachal Pradesh
Vajreshwari Temple, Chamba, Himachal Pradesh
Vajreshwari Temple is a Hindu Temple dedicated to goddess of lightening, Vajreshwari located in Chamba Town in Chamba Tehsil in Chamba District of Himachal Pradesh, India. The temple is situated at the end of Jansali Bazar in Chamba. Chamba is located at an altitude of 1,006 metres (3,301 feet) above mean sea level. Chamba is situated on the banks of the Ravi River (a major tributary of the Trans-Himalayan Indus River), at its confluence with the Sal River.
History
It is believed that the temple was originally dedicated to Lord Shiva. The grant of King Soma Varman and his son Asata Varman of Mushana Rajput Dynasty (Chamba State) mentions a Shiva temple built by Queen Rardha for her deceased husband Salakar Varman in 12th century CE. The temple mentioned in this grant might be the current Vajreshwari Temple. The present image of Vajreshwari was dedicated by Pratap Singh in 1580 CE. The temple was renovated during the reign of Balabhadra Varman (1589 – 1641 CE), Prithvi Singh (1641 – 1666 CE), Udai Singh (1690 – 1720 CE) and Umedh Singh (1948 – 1964 CE). This temple is protected as monuments of national importance by the central Archaeological Survey of India.
The Temple
For brief details, please refer below link;
https://hindutemples-india.blogspot.com/2023/03/vajreshwari-temple-chamba-temple.html
Festivals
A huge fair during the Amavasya in the month of March is held in the honour of goddess Vajreswari. Navaratri is another famous festival celebrated here in the month of March.
Connectivity
The temple is located at about 1.5 Kms from Chamba Old Bus Stand and 2 Kms from Chamba New Bus Stand. The temple is situated at the end of Jansali Bazar in Chamba Town. Chamba is located at about 43 Kms from Dalhousie, 45 Kms from Banikhet, 60 Kms from Bharmour, 83 Kms from Nurpur Road Railway Station, 103 Kms from Pathankot, 103 Kms from Pathankot Junction Railway Station, 108 Kms from Pathankot Airport, 116 Kms from Kangra Airport, 127 Kms from Kangra and 129 Kms from Dharamshala. Chamba is situated on Pathankot to Bharmour route (NH – 154A).
Chamunda Devi Temple, Chamba – The Temple
Chamunda Devi Temple, Chamba – The Temple
The temple stands on the spur of Shah Madar range of hills and offers a magnificent view of the river Ravi, Chamba town and the Himalayan ranges. The temple was accessed through a stone paved steep path laid with 378 steps in the past, but it is now approached by a 3 kilometres motorable road. The temple is a trabeated structure and stands over a high raised plinth, buttressed on all four sides.
It is the only wooden temple with gabled roof (single storied) in Chamba, while all others in the town are built from stone in the north Indian Nagara architectural style. The temple is overall rectangular on plan. The temple consists of sanctum and open mandapa. The sanctum enshrines an image of Chamunda. The sanctum is square on plan. The temple has a parikrama path (circumambulatory path) around the perimeter.
The mandapa is rectangular on plan. It has an agni kund (fire pit) in the centre and a gable roof covered with slates. The roof is supported by 4 carved wooden pillars at the 4 corners. The roof is made up of lantern type and is divided into 9 squares by cross beams. The entire roof and the beams are carved with floral designs and sculptural works. The beams are carved with images of male and female deities, gandharvas, sages, asuras, flying figures, animals and birds.
Votive bells are provided in the mandap entrance. There is a huge brass bell at the entrance of the temple and it has a Nagari inscription, which records it as the offering from Pandit Vidhadhara to the goddess Chamunda deified in the temple on 2 April 1762, the date when the temple was consecrated. Idols of Hanuman and Bhairav can be seen in the temple premises.
Chamunda Devi Temple, Chamba, Himachal Pradesh
Chamunda Devi Temple, Chamba, Himachal Pradesh
Chamunda Devi Temple is a Hindu Temple dedicated to goddess Chamunda located in Chamba Town in Chamba Tehsil in Chamba District of Himachal Pradesh, India. The temple stands in a vantage position on the spur of Shah Madar range of hills, opposite to the Chamba town. Chamba is located at an altitude of 1,006 metres (3,301 feet) above mean sea level. Chamba is situated on the banks of the Ravi River (a major tributary of the Trans-Himalayan Indus River), at its confluence with the Sal River.
Legends
As per legend, two demons namely Chanda and Munda tried to disturb her when goddess Ambika was sitting at the top of the hill. She got furious and took the fierce form of Kali in tiger skinned saree and a wreath of skulls. She killed both the demons. After their annihilation, Goddess Kali declared that she would now be worshipped as Chamunda Devi.
History
The present temple was built in 1762 CE by the King Umed Singh of Chamba State. The present temple was built over an earlier temple destroyed during the during the Invasion of Chamba by the Nurpur rulers in 17th century CE. This temple is protected as monuments of national importance by the central Archaeological Survey of India.
The Temple
For brief details, please refer below link;
https://hindutemples-india.blogspot.com/2023/03/chamunda-devi-temple-chamba-temple.html
Festivals
Navaratri is the famous festival celebrated here in the month of Chaitra (Mar-Apr) and Sharad (Sep-Nov).
Connectivity
The temple is located at about 1 Km from Chamba Old Bus Stand and 1.5 Kms from Chamba New Bus Stand. Chamba is located at about 43 Kms from Dalhousie, 45 Kms from Banikhet, 60 Kms from Bharmour, 83 Kms from Nurpur Road Railway Station, 103 Kms from Pathankot, 103 Kms from Pathankot Junction Railway Station, 108 Kms from Pathankot Airport, 116 Kms from Kangra Airport, 127 Kms from Kangra and 129 Kms from Dharamshala. Chamba is situated on Pathankot to Bharmour route (NH – 154A).
Champavati Temple, Chamba – The Temple
Champavati Temple, Chamba – The Temple
This temple is facing towards south. The temple consists of sanctum, antrala and mandapa. The mandapa is a wooden structure and is of 19th century CE addition to the temple. The antrala has two sixteen cornered pillars with a trefoliated pediment showing three faces of Lord Shiva on its four projections. The brackets are carved with flying ganas. The lintel above the brackets shows a group of navagrahas. Carvings of river goddesses Ganga and Yamuna can be seen at the base of the doorjamb.
The dedicatory block of the lintel of the sanctum doorway has the image of Ganesha. The sanctum is square on plan. The sanctum enshrines a black stone image of goddess Champavati / Mahisasuramardini. The idol measures 70 cm in height. She is six armed and shown on tiger with a triple pointed crown. The arched stone has two miniature sikhara shrines on either side. The arched portion has the carvings of Ganesha, Vishnu along with Lakshmi and Shiva with Gauri.
The bhadra niches enshrines Durga in the west and Mahishasura Mardini in the north while the eastern niche is empty. The shikara over the sanctum is of nine tiers each marked by the corner amalakas. The shikara is surmounted by an amalaka, kalasa and chhatri, Two umbrella type canopy have been provided above and beneath the amalaka. The exterior is decorated with reliefs of miniature nagara temples, geometric patterns and floral motifs. Shrines of Vasuki Naga and Wazir can also be found in the temple premises.
Champavati Temple, Chamba, Himachal Pradesh
Champavati Temple, Chamba, Himachal Pradesh
Champavati Temple is a Hindu Temple dedicated to goddess Champavati located in Chamba Town in Chamba Tehsil in Chamba District of Himachal Pradesh, India. The temple is situated behind the State Bank of India in Chamba Town close to the Police Post and the Treasury building. Chamba is located at an altitude of 1,006 metres (3,301 feet) above mean sea level. Chamba is situated on the banks of the Ravi River (a major tributary of the Trans-Himalayan Indus River), at its confluence with the Sal River.
Legends
As per legend, Champavati, the daughter of King Sahil Varman, was a religious person and used to visit temples and ashrams of Sadhus regularly. Once, the king got suspicious of her actions and followed her secretly to an ashram with a dagger in his cloak. He entered the ashram and found no one inside. Both sadhu and his daughter had vanished. When was about to return to the palace from the ashram, a divine voice informed him that his daughter had been taken away from him as a punishment of his suspicion. The voice had also asked him to build a temple, in memory of his daughter Champavati, if he wanted to avoid future disasters on his kingdom. The king ordered the construction of the Champavati Temple.
History
This temple was built by King Sahil Varman of Chamba State in memory of his daughter Champavati in 10th century CE. This temple is the third and last monument in Chamba erected by King Sahil Varman. The other temples erected by him in Chamba are Laxmi Narayana Temple and Chandragupta Temple. King Sahil Varman is believed to be the founder of modern Chamba in 920 CE.
It is said that Champavati influenced her father to set-up the Chamba city at the present location. It was customary till recently for the ruling chief of Chamba to make a daily visit to certain temples in fixed rotation during the mela. He should start his visit from this temple and ends the visit at this temple. This temple is protected as monuments of national importance by the central Archaeological Survey of India.
The Temple
For brief details, please refer below link;
https://hindutemples-india.blogspot.com/2023/03/champavati-temple-chamba-temple.html
Festivals
Navaratri is the famous festival celebrated here in the month of Chaitra (Mar-Apr) and Sharad (Sep-Nov). Fairs are held during these months every year.
Connectivity
The temple is located at about 500 metres from Chamba Old Bus Stand and 1 Km from Chamba New Bus Stand. Chamba is located at about 43 Kms from Dalhousie, 45 Kms from Banikhet, 60 Kms from Bharmour, 83 Kms from Nurpur Road Railway Station, 103 Kms from Pathankot, 103 Kms from Pathankot Junction Railway Station, 108 Kms from Pathankot Airport, 116 Kms from Kangra Airport, 127 Kms from Kangra and 129 Kms from Dharamshala. Chamba is situated on Pathankot to Bharmour route (NH – 154A).
Bansi Gopal Temple, Chamba, Himachal Pradesh
Bansi Gopal Temple, Chamba, Himachal Pradesh
Bansi Gopal Temple is a Hindu Temple dedicated to Lord Krishna located in Chamba Town in Chamba Tehsil in Chamba District of Himachal Pradesh, India. The temple is also called as Radha Krishna Temple. The temple is situated close to the Chamba Palace. Chamba is located at an altitude of 1,006 metres (3,301 feet) above mean sea level. Chamba is situated on the banks of the Ravi River (a major tributary of the Trans-Himalayan Indus River), at its confluence with the Sal River.
History
The temple is believed to be built in 16th century by the rulers of Chamba state. There is a copper plate inscription of King Balabhadra Varman dated to 1594 CE recording the renovation activities carried out in the temple and the land grant given to the temple. It also records the consecration ceremony after the renovation works completed. This temple is protected as monuments of national importance by the central Archaeological Survey of India.
The Temple
The temple follows nagara style of architecture. The temple consists of sanctum and mukha mandapa. The mukha mandapa is supported by a pair of pillars and pilasters. The sanctum is square on plan. The sanctum enshrines a stone image of Lord Krishna and Radha. He is depicted in standing posture holding a flute. The image of Radha is said to be of later addition. The sanctum door way is plated with copper sheets and bears an image of Ganesha on the lintel.
The sanctum is crowned with curvilinear tall shikara. The niches on the external walls of the temple enshrines the images of Surya, Harihara, Navaneetha Krishna, Hanuman, Mahishasura Mardhini, Anantasayi Vishnu, Vishnu with three faces (Hanuman, a lion and a boar), Uma Maheshwara, Narsimha and Varaha. The external wall has depiction of amorous scenes similar to the one found in the Khajuraho temples. Stone panels found during the excavations in and around Chamba are kept in this temple.
Connectivity
The temple is located at about 750 metres from Chamba Old Bus Stand and 1 Km from Chamba New Bus Stand. Chamba is located at about 43 Kms from Dalhousie, 45 Kms from Banikhet, 60 Kms from Bharmour, 83 Kms from Nurpur Road Railway Station, 103 Kms from Pathankot, 103 Kms from Pathankot Junction Railway Station, 108 Kms from Pathankot Airport, 116 Kms from Kangra Airport, 127 Kms from Kangra and 129 Kms from Dharamshala. Chamba is situated on Pathankot to Bharmour route (NH – 154A).
Bijli Mahadev Temple, Kashawri – Legends
Bijli Mahadev Temple, Kashawri – Legends
Bijli Mahadev:
As per legend, Sage Vasishta prayed to Lord Shiva at this place where the temple stands today and requested him to absorb the energy of the lightening in order to save the world. His prayers were answered by the Lord Shiva. In gratitude, a temple was constructed here, and Lord Shiva was named as Bijli Mahadev (Lord of Lightening). Every year, either the Shiva Lingam or the dwaja sthambam (wooden flag staff) of the temple gets mysteriously hit by the lightning bolts.
As a result of the lightning strike, Lingam breaks up into pieces, but the priest customarily puts it all together by using cereal and pulse flour along with unsalted butter. It is said that the Lingam takes a solid shape similar to the previous Lingam after few months. It is also said that while the Linga breaks down a lot of energy is emitted from it. This energy is absorbed by Lord Shiva, thus, preventing the universe from destruction.
Kullu Valley:
As per legend, a demon named Kulanta used to live in the Kullu valley. He took the form of a giant snake and reached Mathan village of Lahaul-Spiti. Driven by evil intentions, Kulanta wanted to flood the whole village. Therefore, the demon snake stationed himself in a way that he obstructed the flow of the Beas river. Lord Shiva took note this, and immediately set out to deal with him. After engaging in a fierce battle with Kulanta, Lord Shiva slayed the demon. After the death of the snake demon, his entire body turned into a huge mountain. Thus, the valley came to be called as Kullu valley after the death of the demon, Kulanta.
Annihilation of Jalandhar by Lord Shiva here:
It is believed that this is the place where Lord Shiva killed the invincible demon Jalandhar.
Bijli Mahadev Temple, Kashawri, Himachal Pradesh
Bijli Mahadev Temple, Kashawri, Himachal Pradesh
Bijli Mahadev Temple is a Hindu Temple dedicated to Lord Shiva located in Kashawri Village near Kullu Town in Kullu Tehsil in Kullu District in Himachal Pradesh, India. The temple is located at an altitude of about 2,460m in the Kullu Valley. This temple is one of the sacred temples of Himachal Pradesh. The temple is situated between the Beas river and Parvati river.
Legends
For brief details, please refer below link;
https://hindutemples-india.blogspot.com/2023/03/bijli-mahadev-temple-kashawri-legends.html
The Temple
The temple is located at an altitude of about 2,460m in the Kullu Valley. The temple can be reached after a trekking of about 4 Kms. The temple follows Pahari style of architecture. The temple is famous for its 60 feet tall high wooden staff (dwaja sthamba) sparkles like a silver needle in the sun. It is said that this wooden staff is even visible from Kullu. This high structure draws divine blessings in the form of lightening, and it is said that with every flash of lightening, the Shiva Linga is shattered to pieces.
Each time this phenomenon occurs, the priest customarily puts all the pieces of Shiva Linga together by using cereal and pulse flour along with unsalted butter. It is said that the Lingam takes a solid shape similar to the previous Lingam after few months. Two Nandis, Linga and few architectural fragments can be seen at the bottom of the wooden staff. The panoramic view of the Kullu and Parvati valleys can be seen from this temple.
Festivals
A fair is held at this temple during Shivaratri and in the month of Shravana. Pilgrims from this region as well as from other parts of Himachal Pradesh throng this temple during these festivals.
Connectivity
Chansari is located at about 18 Kms from Kullu Bus Stand, 19 Kms from Kullu, 29 Kms from Kullu Manali Airport, 35 Kms from Naggar, 53 Kms from Manali, 127 Kms from Joginder Nagar Railway Station and 226 Kms from Shimla. Devotees can get a bus or hire a taxi from Kullu to reach Chansari Village. Then, devotees need to trek for about 4 Kms from Chansari Village to reach this temple.
Balag Group of Temples, Himachal Pradesh
Balag Group of Temples, Himachal Pradesh
Balag Group of Temples is Hindu temple complex dedicated to Lord Shiva located in Balag Village in Theog Tehsil in Shimla District of Himachal Pradesh, India. The temple complex is situated at the northern end of the village. The temple complex is located on the banks of Giri Ganga.
Legends
As per local traditions, these temples have been constructed by the Pandavas during their fourteen years exile.
History
These temples are believed to be built in 9th century CE. The mandapa of the Rudra Shiva temple was built in 20th century CE. An inscription dating back to 1940 CE records the renovation activities carried out by one Ranasaheb Bahadur Ranbhadur Singh.
The Temple Complex
There are two nagara style temples in this temple complex. The presence of large number of sculptures and architectural fragments all around the temple complex indicate the possibility of the existence of many shrines at this complex in the ancient past.
Temple No. 1:
This temple is facing towards north and stands on a rectangular platform. The temple follows nagara style architecture. It is a dvianga shrine possessing only bhadra and karna projections. The temple consists of sanctum and a mukha mandapa. The mukha mandapa is supported by two pillars and has a flat roof. The sukanasa above the mukha mandapa shows a single faced bhadramukha above the window.
The doorjamb has three bands of decoration. The figures at the lintel are not identifiable. The sanctum is rectangular in plan. The bhadra niches on the west, south and east enshrines images of Surya, Ganesha and purnaratna respectively. The sikhara follows phamsana style of architecture. The shikara is topped by an amlaka and kalasha.
Temple No. 2:
The temple no. 2 is famously called as Rudra Shiva Temple. This temple is facing towards west and follows nagara style architecture. It is a dvianga shrine possessing only bhadra and karna projections. The temple consists of sanctum, antrala and mandapa. The sanctum is square in plan. The sanctum enshrines a Shiva Linga. Images of Surya, six sculptures of Vishnu, three sculptures of Mahishasura Mardini, two sculptures of Ganesha and two sculptures of Lord Shiva & Parvati mounted on Nandi are kept in the sanctum. The external walls of the sanctum has two niches on the bhadra projections on the north, east and south.
The lower niches contain three faces of Siva showing Rudra, Satyojatha and Vamadeva respectively. Nandi is carved in north-south direction on the niches. His half back is carved beneath the Rudra face of Lord Shiva, while his head appears in the upper niche on the south, flanked by two sunken niches showing lion and fish incarnations of Lord Vishnu. This representation symbolizes that Nandi is carrying Lord Shiva along with his temple. The sikhara is devoid of any ornamentation and is crowned by an amalaka & kalasa. There is a rectangular sloping roof beneath the amalaka covering the whole shrine. The eaves of the roofs are decorated with wooden pendants.
Connectivity
The temple is located at about 200 metres from Balag Bus Stop, 24 Kms from Theog, 42 Kms from Shimla, 43 Kms from Shimla Railway Station, 58 Kms from Shimla Airport, 62 Kms from Solan and 70 Kms from Barog. The temple is situated on Theog to Solan route.
Suresvara Temple, Baidyanath, Odisha
Suresvara Temple, Baidyanath, Odisha
Suresvara Temple is a Hindu Temple dedicated to Lord Shiva located in Baidyanath Village in Sonapur Block in Subarnapur District in Odisha, India. The temple is also called as Subhesvar Temple and located in front of the Kosaleswar Temple. The temple is situated on the northern bank of Tel river. The temple is currently under the Endowment Department, Government of Odisha.
History
The temple is believed to be built in 10th century CE during the reign of Telugu Chodas.
The Temple
This temple is facing towards north. The temple consists of pidha vimana and shallow frontal porch. The sanctum is square on plan. The sanctum enshrines the presiding deity, Suresvara / Subhesvar in the form of Shiva Linga within a circular yonipitha made of black chlorite.
Festivals
Sitalasasti and Shivarathri are the festivals celebrated here with much fanfare.
Connectivity
The temple is located at about 4 Kms from Hardakhol Chowk, 14 Kms from Sonepur, 15 Kms from Sonepur Bus Stand, 38 Kms from Balangir, 39 Kms from Balangir Junction Railway Station, 63 Kms from Baudhgarh, 89 Kms from Sambalpur, 149 Kms from Jharsuguda Airport and 287 Kms from Bhubaneswar. The temple is situated at about 5 Kms on the south-west of Hardakhol Chowk on the Sonepur to Balangir route.
Mani Nagesvara Temple, Agrahata, Odisha
Mani Nagesvara Temple, Agrahata, Odisha
Mani Nagesvara Temple is a Hindu Temple dedicated to Lord Shiva located in Agrahata Village in Choudwar Block in Cuttack District in Odisha, India. This temple is considered as one among the Astasambhu temples of Chaudwar Kataka. The temple was constructed in 11th century CE by Somavamsis.
The Temple
This temple is facing towards east. The temple consists of a rekha vimana and a pidha jagamohana. The vimana is square on plan whereas the jagamohana is rectangular on plan. The vimana is pancharatha on plan and panchangabada in elevation. The sanctum enshrines the presiding deity, Mani Nagesvara, in the form of patalaphuta Shiva Linga within a circular yonipitha.
The sanctum is situated at about 1 metres below the entrance level. The exterior is devoid of any decoration except the pidhamundi over the parsvadevta niches, miniature rekhamundis at the base of the gandi in the kanika pagas, and two udyotasimha on each raha. Idols of Ganesha, Uma Mahesvara, bust part of Parsvanatha and Amalakasila can be seen in the temple premises.
Festivals
Shivarathri, Kartika Purnima and Sankranti are the festivals celebrated here.
Connectivity
The temple is located at about 1.5 Kms from Charbatia Railway Station, 5 Kms from O T M Chowk Bus Stop, 6 Kms from Manguli Chowk, 14 Kms from Cuttack Junction Railway Station, 14 Kms from Cuttack, 15 Kms from Cuttack Bus Stand, 40 Kms from Bhubaneswar and 44 Kms from Bhubaneswar Airport. The temple is situated at about 4 Kms from Choudwar Police Station on Cuttack to Sambalpur highway.
Malikesvara Temple, Adhanga Malikeswarpur, Odisha
Malikesvara Temple, Adhanga Malikeswarpur, Odisha
Malikesvara Temple is a Hindu Temple dedicated to Lord Shiva located in Adhanga Malikeswarpur Village in Kendrapara Sadar Block in Kendrapara District in Odisha, India. The temple is currently under the control of Endowment Department, Government of Odisha.
History
The temple was originally constructed in 9th century CE by the Somavamsis. The temple might have been completely reconstructed in the 19th century CE.
The Temple
This temple is facing towards east and stands over a low raised platform. The temple is triratha on plan and panchangabada in elevation. The temple consists of rekha vimana, antrala and pidha jagamohana. The vimana and jagamohana are square on plan. The dedicatory block of the sanctum doorway has the image of Gajalakshmi.
The sanctum enshrines the presiding deity, Malikesvara in the form of Shiva Linga within circular yonipitha. The exterior is devoid of any decorations. Idols of Avalokiteshvara, Balarama, Astikajaratkaru, Varaha, four armed Kartikeya, four armed Parvati, eight armed Mahisasuramardini, Batuka Bhairava and Naga Stambha can be found in the temple premises.
Festivals
Shivarathri, Rahasa Yatra and Pana Sankranti are the festivals celebrated here.
Connectivity
The temple is located at about 4 Kms from Chandol, 7 Kms from Derabishi, 20 Kms from Kendrapara, 46 Kms from Cuttack Junction Railway Station, 49 Kms from Cuttack, 52 Kms from Paradeep, 72 Kms from Bhubaneswar and 76 Kms from Bhubaneswar Airport. The temple is situated at about 4 Kms north of Chandol, and on the right side of the Chandol – Derabishi road.
Lokanath Temple, Bhubaneswar – Connectivity
Lokanath Temple, Bhubaneswar – Connectivity
The temple is located at about 750 metres from Lingaraj Temple, 3 Kms from Lingaraj Temple Road Railway Station, 4 Kms from Bhubaneswar Railway Station, 4 Kms from Bhubaneswar Airport, 8 Kms from Baramunda Bus Stand, 18 Kms from Bhubaneswar New Railway Station, 29 Kms from Cuttack and 54 Kms from Puri. The temple is situated on the right side of the Tala Bazar road leading from Kedara-Gouri lane to Lingaraja Temple. Bhubaneswar is well connected to rest of India by Train, Air and Land.
By Road:
Bhubaneswar is connected to the rest of Odisha and India by National Highway-NH 16, NH 203, State Highway 13 (Odisha) and State Highway 27 (Odisha). Asian Highway – AH 45 passes through the city. Baramunda Inter State Bus Terminus (ISBT) is the major bus terminus in the city from where buses ply to all the districts in Odisha as well as to neighboring state's cities like Hyderabad, Kolkata, Visakhapatnam, Raipur and Ranchi. City bus service (Mo Bus) runs across Bhubaneswar by Capital Region Urban Transport Authority run by Bhubaneswar Development Authority.
Nowadays popular online cab or auto transport system provided by Jugnoo, Ola, uber are widely used. Auto rickshaws are available for hire and on a share basis throughout the city. In parts of the city, cycle rickshaws offer short trips. Also, CRUT recently has launched Mo Cycle, a public bicycle Sharing platform to curb traffic, reducing pollution in city and providing last mile connectivity in city.
By Train:
Bhubaneswar railway station is one of the main stations of the Indian railway network. It is connected to major cities by daily express and passenger trains and daily service to all metro cities is available from here.
By Air:
Biju Patnaik International Airport, also known as Bhubaneswar Airport, located to the south of the city Centre, is the major and sole international airport in Odisha. There are daily domestic flights from Bhubaneswar to Delhi, Hyderabad, Mumbai, Kolkata, Vishakhapatnam, Chennai and Bangalore. There are international flights from Bhubaneswar to Bangkok, Dubai and Kualalumpur thrice a week.
Lokanath Temple, Bhubaneswar, Odisha
Lokanath Temple, Bhubaneswar, Odisha
Lokanath Temple is a Hindu Temple dedicated to Lord Shiva located in Bhubaneswar, the state capital of Odisha, India. The temple is situated on the eastern embankment of the Bindusagar Tank. The temple is situated on the right side of the Tala Bazar road leading from Kedara-Gouri lane to Lingaraja Temple.
History
The temple is believed to be built in 15th century CE by the Gajapati Empire. The temple was repaired by Odisha State Archaeology during the X and XI Finance Commission Award. The temple is under the control of Lingaraja Temple Trust Board.
The Temple
This temple is facing towards east and consists of pidha vimana. The vimana is square on plan. The temple is trianga bada in elevation. The sanctum enshrines the presiding deity, Lokanath in the form of Shiva Linga within a circular Yonipitha. Also, an image of Uma Mahesvara can be seen inside the sanctum.
Festivals
Shivarathri and Kartika Purnima are the festivals celebrated here with much fanfare.
Connectivity
For brief details, please refer below link;
https://hindutemples-india.blogspot.com/2023/03/lokanath-temple-bhubaneswar-connectivity.html
Venugopalaswamy Temple, Karvetinagaram, Andhra Pradesh
Venugopalaswamy Temple, Karvetinagaram, Andhra Pradesh
Venugopalaswamy Temple is a Hindu Temple dedicated to Lord Krishna located in Karvetinagaram Village in Karvetinagaram Mandal in Chittoor District in Andhra Pradesh, India. This temple is the only Krishna temple located in the vicinity of Tirupati, depicting the Childhood of Lord Krishna.
History
The temple was constructed by King Venkata Perumal of Venkataraja dynasty (Narayanavanam Rulers). The temple is currently being maintained by Tirumala Tirupati Devasthanams. Sarangapani, an early 18th century Telugu poet, had written many songs in praise of Venugopala Swamy of this Temple, in Padam tradition.
The Temple
This temple is facing towards east with five tiered rajagopuram. Balipeedam, Dwaja Sthambam and Garuda can be seen in the courtyard immediately after the rajagopuram facing towards the sanctum. The temple consists of sanctum, antrala, maha mandapa and mukha mandapa. The sanctum enshrines an image of Venugopala Swamy with a cow behind and flanked by his consorts Rukmini and Satyabhama.
He is holding the flute at the reading position. There is a pot of butter just near the feet of the presiding deity. It is said that the deities were brought from Narayanavanam Temple. Shrines of Lord Rama along with his consort Sita & brother Lakshmana, Anjaneya, Parthasarathy, Renuka Parameshwari, Avanakshamma. Theertham associated with this temple is Skanda Pushkarini. There is a step well beside the temple.
Temple Opening Time
The temple remains open from 06.00 AM to 11.00 AM and 04.00 PM to 08.00 PM.
Festivals
Annual Brahmotsavam, Utlotsavam, Krishna Janmashtami, Vaikuntha Ekadasi, Ugadi, Sankranti and Gokulastami are the important festivals celebrated here. Daily rituals are held as per Vaikhanasa Agama.
Prayers
Devotees pray here for relief from worries & problems and for child boon.
Connectivity
The temple is located at about 500 metres from Karvetinagaram Bus Stop, 13 Kms from Puttur, 13 Kms from Puttur Railway Station, 18 Kms from Narayanavanam, 38 Kms from Tirupati, 42 Kms from Tirupati Airport, 53 Kms from Chittoor, 113 Kms from Chennai and 123 Kms from Chennai Airport. The temple is situated on Chittoor to Puttur route. Direct buses are available from Tirupati but with less frequency.
Agastheeswara Temple, Chilamakuru, Andhra Pradesh
Agastheeswara Temple, Chilamakuru, Andhra Pradesh
Agastheeswara Temple is a Hindu Temple dedicated to Lord Shiva located in Chilamakuru village in Yerraguntla Mandal in Kadapa District in Andhra Pradesh, India. This temple is one of the architecturally important temples because it is considered as one of the 11 major apsidal (Gajabrusta) Hindu temples in Andhra Pradesh.
History
The temple is said to have been constructed in 8th century CE. Chilamakuru was called as Chirumburu, Chirumburi, Sirumura, Chiramakuru, Muthyala Chilmukuri and Chiluma Agrahara during ancient times. The word Chilamakuru is said to have been derived from the words Chirumbu (small) and Uru (village).
The Temple
This temple is facing towards east. The temple consists of sanctum, maha mandapa and mukha mandapa. The mukha mandapa is supported by four pillars. The maha mandapa is square on plan and enclosed by walls on all sides with a doorway on the eastern wall. The doorjambs of the doorway has three bands of decoration with creeper motifs, lotus patterns and pilasters.
Dvarapalas can be seen at the bottom portion of the door jamb. An image of Gajalakshmi can be seen on the lintel. The maha mandapa is supported by 16 pillars. The four central pillars are intricately carved with beautiful sculptures like Ananda Sayana Vishnu, Narasimha, Nataraja, Manmatha, Kiratarjuna etc. The ceiling of the maha mandapa consists of a lotus medallion in the centre.
The sanctum is apsidal externally and measures 21 feet in length and 16.5 feet in width. The interior of the sanctum is oblong in shape and 13.5 feet in length and 9 feet in breadth. The sanctum enshrines the presiding deity Agastheeswara within circular yonipitha. The doorjambs of the sanctum are plain. The external walls and base are plain.
Ganapathy shrine is situated to the south of mukha mandapa. This shrine is facing towards north. This shrine has apsidal sanctum measuring 8.5 feet in length, 7.5 feet in breadth and 10.5 feet in height. The sikhara has a semicircular gable facing in the front. Naga Idols, broken Nandis, Trisula stones and Inscriptional slabs can be found in the temple premises.
Connectivity
The temple is located at about 500 metres from Chilamakuru Road Junction Bus Stop, 5 Kms from Kalamalla Railway Station, 7 Kms from Yerraguntla, 8 Kms from Yerraguntla Junction Railway Station, 11 Kms from Muddanur, 47 Kms from Kadapa, 60 Kms from Tadipatri, 116 Kms from Anantapur, 182 Kms from Tirupati Airport and 187 Kms from Tirupati. The temple is situated on Kadapa to Tadipatri route.
Twin Brick Temples, Thithaura, Uttar Pradesh
Twin Brick Temples, Thithaura, Uttar Pradesh
Twin Brick Temples is a Hindu Temple dedicated to Lord Vishnu, located in Thithaura Village in the Telyani Block in the Fatehpur District in the state of Uttar Pradesh, India. The temple was called as Bhorahare Baba Temple. This temple is considered one of the significant medieval brick temple in North India.
History
The temple complex is believed to be built in 10th century CE. The temple is protected as monuments of national importance by the central Archaeological Survey of India.
The Temple
This temple follows panchayatana style of architecture. Panchayatana is an architectural style where the main shrine is built on a raised platform with four smaller subsidiary shrines at the four corners and making it a total of five shrines. However, only two temples remains. The temple in the northeastern side is completely in ruins and the other temple has been restored extensively by ASI.
The main temple is facing towards east and stands over a rectangular plinth. The temple is pancharatha on plan. The temple consists of sanctum and mandapa. The mandapa is of later addition. The sanctum is square on plan. The sanctum enshrines a broken image of Lord Vishnu with the sculptures of his attendants. The sanctum is crowned with shikara which is intricately decorated with carved bricks.
Connectivity
The temple is located at about 8 Kms from Shah, 11 Kms from Bahua, 17 Kms from Bindki, 18 Kms from Fatehpur, 18 Kms from Fatehpur Railway Station, 21 Kms from Fatehpur Bus Stand, 79 Kms from Kanpur, 125 Kms from Lucknow Airport. The temple is situated at about 8 Kms from Shah to the northwest of Shah on Fatehpur to Bahua route.
Ladoo Baba Temple, Sarankul – Legends
Ladoo Baba Temple, Sarankul – Legends
Swayambhu Linga:
As per legend, a cowherd used to take his cows to the Bhandar mountain for grazing. One day, he noticed one of his cow automatically milked over a stone every day. This continued for several days. One day, his cow mistakenly put its leg on the stone. This act of cow caused the stone to ooze out blood from it. The cowherd was surprised and informed the villagers about this incident. A priest from the village got a dream on that night. Lord Shiva instructed the priest to establish a temple for him at that place. The villagers narrated the entire incident to the reigning king. Accordingly, the king built a temple for Lord Shiva at Sarankul.
Memorial Shrine for a Monkey:
One monkey used to visit the temple daily and sit at the exit of the temple. It never ate anything offered by the public and died after few days. Hence, a small shrine was built outside the exit of the temple in memory the devoted monkey.
No Deity in the Sanctum:
As per local folklore, the battle between Lord Rama and the demon king of Lanka, Ravana threatened the peace of the entire coastline. The deity of this temple was moved to Ekamra Kshetra for safety purposes. Hence, there is not deity present in the sanctum. It is said a Swayambu Linga was originally present in this shrine.
Ladoo Baba Temple, Sarankul, Odisha
Ladoo Baba Temple, Sarankul, Odisha
Ladoo Baba Temple is a Hindu Temple dedicated to Lord Shiva located in Sarankul Town in Sarankul Block in Nayagarh District in Odisha, India. The temple was called as Kainchhi Temple in ancient times. This temple is considered as one of the important pilgrimage sites for Shaivites in southern Odisha. Generally, the prayers are conducted by the Brahmin priests in most of the temples but here the prayers are conducted by priests belonging to low caste.
Legends
For brief details, please refer below link;
https://hindutemples-india.blogspot.com/2023/03/ladoo-baba-temple-sarankul-legends.html
History
The original temple is believed to be built in 9th century CE but the current temple was constructed in 19th century CE by the ruler of Ranapur state. The temple is under the control of Endowment Department, Government of Odisha and taken care by the Ladukesa Mahesa Temple Committee.
The Temple
This temple is facing towards east and stands over a raised platform. The temple is enclosed within a high compound wall. The temple consists of rekha vimana, pidha jagamohana, bhogamandapa and natamandapa. A small antarala can be seen in between the vimana & jagamohana and jagamohana & natamandapa. Both the antaralas follow pidha style architecture. The vimana, jagamohana, bhoga mandapa and natamandapa are square on plan.
The vimana, jagamohana, bhoga mandapa and natamandapa are pancharatha on plan & panchangabada in elevation. The sanctum enshrines the presiding deity, Ladukeshwar / Ladoo Baba in the form of patalaphuta Shiva Linga within a circular yonipitha. The exterior of the vimana is decorated with stucco figures of amorous couple, erotic scenes, various deities, a miniature rekhamundi on the frontal raha, dopichhasimhas and Bhairava over the beki.
The bada portion of the jagamohana is represented with stucco figures of Krisnalila scene, painting of sages performing yoga and various deities. The bhogamandapa and natamandapa are decorated with khakharamundis and pidhamundis in the talajangha & uparajangha respectively. Udyota Simhas can be seen on each raha paga of the vimana and jagamohana. Shrines of Uma Mahesvara, Maha Lakshmi, Nabagunjara and floating stone of Ram Setu can be seen in the temple premises.
Festivals
Shivarathri, Dola Purnima and Kartika Purnima are the festivals celebrated here. Bolbam is a traditional culture here for which people across different parts of Odisha visit the temple from their own towns by walking on barefoot and carrying a stick over their shoulder holding 2 pots of water from their town and finally put in the Ladukeshwar temple on the occasion of Shivaratri.
Connectivity
The temple is located at about 500 metres from Sarankul Bus Stop, 13 Kms from Odagaon, 13 Kms from Nayagarh, 13 Kms from Nayagarh Old Bus Stand, 15 Kms from Nayagarh New Bus Stand, 16 Kms from Nayagarh Town Railway Station, 34 Kms from Raj Ranpur, 70 Kms from Bhanjanagar, 97 Kms from Bhubaneswar and 97 Kms from Bhubaneswar Airport. The temple is situated on Nayagarh to Bhanjanagar route.
Ladu Baba Temple, Bhubaneswar – Connectivity
Ladu Baba Temple, Bhubaneswar – Connectivity
The temple is located at about 400 meters from Lingaraj Temple, 1.5 Kms from Garage Square Bus Stop, 3 Kms from Lingaraj Temple Road Railway Station, 5 Kms from Bhubaneswar Railway Station, 8 Kms from Baramunda Bus Stand, 19 Kms from Bhubaneswar New Railway Station, 3 Kms from Bhubaneswar Airport, 30 Kms from Cuttack and 54 Kms from Puri. The temple is located on the right side of the Ratha Road leading from Lingaraja temple to Badehibanka Chowk in Bhubaneswar. Bhubaneswar is well connected to rest of India by Train, Air and Land.
By Road:
Bhubaneswar is connected to the rest of Odisha and India by National Highway-NH 16, NH 203, State Highway 13 (Odisha) and State Highway 27 (Odisha). Asian Highway – AH 45 passes through the city. Baramunda Inter State Bus Terminus (ISBT) is the major bus terminus in the city from where buses ply to all the districts in Odisha as well as to neighbouring state's cities like Hyderabad, Kolkata, Visakhapatnam, Raipur and Ranchi. City bus service (Mo Bus) runs across Bhubaneswar by Capital Region Urban Transport Authority run by Bhubaneswar Development Authority.
Nowadays popular online cab or auto transport system provided by Jugnoo, Ola, uber are widely used. Auto rickshaws are available for hire and on a share basis throughout the city. In parts of the city, cycle rickshaws offer short trips. Also, CRUT recently has launched Mo Cycle, a public bicycle Sharing platform to curb traffic, reducing pollution in city and providing last mile connectivity in city.
By Train:
Bhubaneswar railway station is one of the main stations of the Indian railway network. It is connected to major cities by daily express and passenger trains and daily service to all metro cities is available from here.
By Air:
Biju Patnaik International Airport, also known as Bhubaneswar Airport, located to the south of the city Centre, is the major and sole international airport in Odisha. There are daily domestic flights from Bhubaneswar to Delhi, Hyderabad, Mumbai, Kolkata, Vishakhapatnam, Chennai and Bangalore. There are international flights from Bhubaneswar to Bangkok, Dubai and Kualalumpur thrice a week.
Ladu Baba Temple, Bhubaneswar, Odisha
Ladu Baba Temple, Bhubaneswar, Odisha
Ladu Baba Temple is a Hindu Temple dedicated to Lord Shiva located in Bhubaneswar, the state capital of Odisha, India. This temple was formerly known as Kainchhi Temple. The temple situated directly opposite to the Chitrakarini Temple.
Legends
As per legend, the deity was rescued and shifted from Lanka to Ekamra Kshetra during the battle between Lord Rama and the demon king of Lanka.
History
The temple was constructed in 13th century CE by the Eastern Gangas. The temple was renovated by Odisha State Archaeology Department.
The Temple
The temple is facing towards east and pancharatha on plan. The temple is partly buried up to the pabhaga and jangha including the doorjambs. The temple is in a dilapidated condition. The temple consists of rekha vimana and a frontal porch. The vimana is square on plan. The doorjambs has three bands of decoration. Dvarapalas can be seen at the base of the doorjambs. The architrave above the doorjamb is carved with Navagrahas, each within a niche and seated in padmasana.
The sanctum is empty. The sculptural decorations in the outer walls suggest that the temple was originally dedicated to Lord Siva. The raha niches are empty except the western raha niche. It enshrines an image of four armed Ganesha standing over a lotus pedestal. His lower left hand is resting over a Parasu and lower right hand is holding an Aksha Mala while both the upper left and right hands are broken.
The trunk of the image is partly broken. The image has a jatamukuta. There is an ornamented makara torana behind the image in the background. There is also a detached sculpture of goddess Lakshmi close to the Ganesha idol. Udyota simhas can be seen at the center of the raha. The exterior is decorated with architectural motifs and the gandi is devoid of any decoration.
Connectivity
For brief details, please refer below link;
https://hindutemples-india.blogspot.com/2023/03/ladu-baba-temple-bhubaneswar-connectivity.html
Kosaleswar Temple, Baidyanath, Odisha
Kosaleswar Temple, Baidyanath, Odisha
Kosaleswar Temple is a Hindu Temple dedicated to Lord Shiva located in Baidyanath Village in Sonapur Block in Subarnapur District in Odisha, India. The temple is situated on the northern bank of Tel river. The temple is currently under the Endowment Department, Government of Odisha.
History
The temple is believed to be built in 10th century CE during the reign of Telugu Chodas. A copper plate inscription records that Lord Baidyanath (now known as Kosaleswar) was the tutelary deity of the Telugu Choda ruling family.
The Temple
This temple is facing towards east. The temple consists of pidha vimana, antrala and pillared mandapa. The pillared mandapa is the ancient structure rest of the structure are newly built. The mandapa is panchanga bada in elevation. The mandapa is provided with balconies on the southern and northern side. The exterior of the mandapa is devoid of any decorations except the sculptures on the railings and short pillars of the balconies. There is a peculiar carving of Kirtimukha head in the balcony.
A bunches of leaves are flowing down from the mouth of this kirtimukha. Sculptures of Lord Krishna killing the demon Keshi and Arishtasura can be seen found in the southern balcony. This artistic representation is similar to the one found in the Lakshmanesvara Temple at Sirpur. The sanctum enshrines the presiding deity, Kosaleswar / Baidyanatha in the form of Shiva Linga. Sculptures of various deities and architectural fragments can be found in the temple premises.
Festivals
Sitalasasti, Shivarathri and Phalguni are the festivals celebrated here with much fanfare.
Connectivity
The temple is located at about 4 Kms from Hardakhol Chowk, 14 Kms from Sonepur, 15 Kms from Sonepur Bus Stand, 38 Kms from Balangir, 39 Kms from Balangir Junction Railway Station, 63 Kms from Baudhgarh, 89 Kms from Sambalpur, 149 Kms from Jharsuguda Airport and 287 Kms from Bhubaneswar. The temple is situated at about 5 Kms on the south-west of Hardakhol Chowk on the Sonepur to Balangir route.
Kapilesvara Temple, Charada, Odisha
Kapilesvara Temple, Charada, Odisha
Kapilesvara Temple is a Hindu Temple dedicated to Lord Shiva located in Charada Village in Binika Block in Subarnapur District in Odisha, India. The temple is situated on the western bank of Mahanadi river. The temple is under the control of Kapilesvara Temple Trust Board and Endowment Department, Government of Odisha.
History
The temple was constructed in 10th century CE by the Somavamsis. However, the local tradition says that the temple was built during the reign of Ananga Bhimadeva – III of Ganga Dynasty. The temple was subsequently renovated by the local rulers and by the State Archaeology in 2002.
The Temple
This temple is facing towards east and square on plan. The temple follows Kosalan style of temple architecture, with the central Indian influence of pillared mandapa and transept balconied windows. The temple consists of sanctum, antrala and a pillared mandapa. The mandapa is provided with two lateral projections on the northern and southern walls.
The sanctum enshrines the presiding deity, Kapilesvara in the form of Shiva Linga within a circular yonipitha. The exterior walls of the temple is heavily plastered with lime mortar which hides the original architectural and decorative features. Idols of Nandi, Salabhanjika, Bhooda Ganas, architectural fragments can be seen in the temple premises.
Festivals
Shivarathri and Sitalasasti are the festivals celebrated here with much fanfare.
Connectivity
The temple is located at about 6 Kms from Binika Bus Stand, 25 Kms from Sonepur, 36 Kms from Barapali, 36 Kms from Barapali Railway Station, 63 Kms from Balangir and 125 Kms from Jharsuguda Airport. The temple is situated at about 3 Kms from Urlle Chowk on the right side of Binika to Sonepur route.
Jagannatha Temple, Khandapadagarh – The Temple Complex
Jagannatha Temple, Khandapadagarh – The Temple Complex
The temple is facing towards east and stands over a raised platform. The temple is pancharatha on plan and panchangabada in elevation. The temple consists of rekha vimana, pidha jagamohana and pidha natamandapa. The vimana, jagamohana and natamandapa are square on plan. The vimana is attached with nisha shrines over the parsvadevata niches. The nisha shrines are of pidha order having similar components and decorative elements like the main temple. The sanctum enshrines a wooden image of Lord Jagannatha over a high platform.
Trivikrama, Varaha and Narasimha are the idols enshrined in the parsvadevta niches located around the sanctum walls. The exterior is decorated with images of Hindu deities, nayikas, vidalas, erotic scenes and architectural motifs like miniature rekha angasikhara, khakhara & pidhamundi. The interior wall of the jagamohana and natamandapa have few recent paintings depicting the Kanchibhijana, Krisnalila scenes etc.
Narayana Shrine:
This shrine is situated to the north of the main shrine within the temple complex. The shrine was built in the early part of 20th century during the rule of former princely state of Khandapadagarh. The shrine is facing towards east and stands over a raised platform. The shrine is pancharatha on plan and panchangabada in elevation. The shrine consists of pidha vimana, antrala and pidha jagamohana. The vimana and jagamohana are square on plan. The jagamohana is provided with an ornamental arches opening one on each side.
The sanctum enshrines an image of four-armed Lord Vishnu on a high pedestal. Varaha on the south, Narasimha on the west and Trivikrama on the north are the idols enshrined in the parsvadevta niches located around the sanctum walls. The exterior is devoid of decoration except the pidhamundi niches over the parsvadevta niches, deulacharinis and dopichhsimhas over the beki and udyota simhas on the top tier of the gandi on each side.
Gopinatha Shrine:
This shrine is situated on the extreme north of the temple complex. The shrine was built in the last part of 19th century during the rule of former princely state of Khandapadagarh. The shrine is facing towards east and stands over a raised platform. The shrine consists of a pidha vimana, pidha jagamohana and a processional path. The vimana and jagamohana are square on plan. The doorjambs are decorated with scroll motif.
The sanctum enshrines the images of Krishna and Radha made of black chlorite. Varaha on the south, Narasimha on the west and Trivikrama on the north are the idols enshrined in the parsvadevta niches located around the sanctum walls. The exterior is devoid of decoration except the pidhamundi niches over the parsvadevta niches, udyota simhas on the top tier of the gandi on each side, gaja-vidalas and nayikas.
Biswanatha Shrine:
This shrine is situated on the south-east corner of the temple complex. The shrine was built in the last part of 19th century during the rule of former princely state of Khandapadagarh. The shrine is facing towards east and stands over a raised platform. The shrine is pancharatha on plan. The shrine consists of a pidha vimana and pidha jagamohana. The vimana is square on plan, whereas the jagamohana is rectangular on plan. The jagamohana has a series of pilaster designs. The sanctum enshrines the presiding deity Biswanatha in the form of Shiva Linga within a circular yonipitha.
There is a circular stone well situated on the north east corner of the temple. The vimana has five horizontal bands and decorated with a number of stucco figures depicting Hanuman, monkey, bull and elephant etc. The erotic images and Dasanana Ravana are the major attraction of the shrine. Udyota simhas can be seen on the top tier of the gandi on each side. The rear wall of the vimana is painted with paintings of Nataraja, Agni, Vayu, Indra, Narada, Brahma, Krishna and dancing nayikas.
Jagannatha Temple, Khandapada, Odisha
Jagannatha Temple, Khandapada, Odisha
Jagannatha Temple is a Hindu Temple dedicated to Lord Vishnu located in Khandapada Town in Khandapada Block in Nayagarh District in Odisha, India. The temple is located close to the Khandapadagarh royal palace. The temple is situated on the left bank of Kusumi river. The temple is a protected monument of Odisha State Archaeology and under Endowment Department, Government of Odisha.
History
The temple was built in the mid of 19th century during the reign of Raja Kunja Bihari Mardaraja Bharamarvara Raya (1842 – 1867 CE) of former princely state of Khandapadagarh.
The Temple Complex
For brief details, please refer below link;
https://hindutemples-india.blogspot.com/2023/03/jagannatha-temple-khandapadagarh-temple.html
Festivals
Ratha Yatra, Dola Purnima, Snana Purnima, Janmashtami, Radhastami, Shivarathri, Kartika Purnima and Sankranti are the festivals celebrated here with much fanfare.
Connectivity
The temple is located at about 750 metres from Khandapada Bus Stand, 15 Kms from Kantilo, 17 Kms from Nayagarh Town Railway Station, 19 Kms from Nayagarh, 79 Kms from Bhubaneswar Airport and 80 Kms from Bhubaneswar. The temple is located close to the Khandapadagarh royal palace, on the left side of the road leading from Nayagarh to Kantilo.
Mahadeva Temple, Badagaon, Madhya Pradesh
Mahadeva Temple, Badagaon, Madhya Pradesh
Mahadeva Temple is a Hindu Temple dedicated to Lord Shiva located at Badagaon Village in Sagar District in Madhya Pradesh, India. The temple is believed to be built in 11th century CE. The temple is one of the state protected monuments in Madhya Pradesh declared by Archaeological Survey of India.
The Temple
This temple is facing towards east and stands over high raised platform. The temple consists of sanctum, antrala and mukha mandapa. The temple is pancharatha on plan. The mukha mandapa is supported by two pillars and two pilasters. The sanctum is square on plan. The doorjamb of the sanctum doorway is intricately carved.
The sanctum has a nagara style shikara crowned with amalaka and kalasha on top of it. The antrala has a superstructure called sukhanasi. It looks like a shorter extension of the main tower. The mukha mandapa has a pyramidal style superstructure. The bhadra and karna portions of the external walls are intricately carved.
Connectivity
The temple is located at about 2 Kms from Badagaon Bus Stand, 13 Kms from Ghuwara, 30 Kms from Tikamgarh, 37 Kms from Shahgarh, 111 Kms from Sagar, 258 Kms from Bhopal and 264 Kms from Bhopal Airport. The temple is situated on Shahgarh to Tikamgarh route.
Lokeshwara Temple, Udagi, Karnataka
Lokeshwara Temple, Udagi, Karnataka
Lokeshwara Temple is a Hindu Temple dedicated to Lord Shiva located in Udagi Village in Sedam Taluk in Kalaburagi District, in the Indian state of Karnataka. The Temple is believed to be built in 10th century CE by Rashtrakuta Dynasty.
The Temple
This temple is facing towards east. The temple consists of sanctum, antrala and sabha mandapa. The sanctum enshrines the presiding deity, Lokeshwara in the form of Shiva Linga within square yonipitha. The sanctum is crowned with pyramidal style shikara. There is a deepa stambha situated outside the temple in the courtyard.
Connectivity
The Temple is located at about 7 Kms from Malkhed Road Railway Station, 11 Kms from Diggaon, 14 Kms from Malkhed, 14 Kms from Sedam Bus Stand, 15 Kms from Sedam, 19 Kms from Chittapur, 42 Kms from Gulbarga Airport, 53 Kms from Gulbarga, 56 Kms from Yadgir and 161 Kms from Hyderabad Airport. The Temple is situated on Sedam to Chittapur route via Diggaon.
Mallikarjuna Temple, Kuruvatti – The Temple
Mallikarjuna Temple, Kuruvatti – The Temple
This temple is facing towards east. The temple consists of sanctum, antrala and mandapa with three entrances. The northern and southern entrances are provided with porches while the eastern entrance is provided with a modern mandapa enshrining the Nandi. The eastern doorway of the mandapa is the most elaborate among others and is noted for its exquisite bracket figures (Madanikas) adorning the entrance. The doorjambs has six bands of decoration. The dedicatory block of the lintel of the doorway has an image of Gaja Lakshmi.
An image of Western Chalukyan King Someshvara I with his consorts can be seen in the southern porch. The central ceiling of the mandapa is supported by four pillars. The pillars have square bases and each face of the square base is carved with images of Shiva, Vishnu, Brahma, Surya, Bhairavi, Ganesha, Kali, Sarasvati and a saint enshrined inside a nagara shrine. Images of Surya with a serpent canopy and Ganesha can be seen in the mandapa. The antrala has a free standing torana supported on two pillars.
The niches formed by loops emerging from makaras has an image of Shiva at the center flanked by Brahma and Vishnu on his either sides. Images of Bhairava, Shiva, devotees, couple and ladies can be seen in the antrala. The sanctum is square on plan. The sanctum enshrines the presiding deity, Mallikarjuna Swamy in the form of Shiva Linga. The doorjambs of the sanctum has five bands of decoration. The base of the doorjamb has dvarapalas.
The exterior of the sanctum has three niches in three directions. The southern niche enshrines a damaged image of Bhairava, western niche enshrines a damaged image of Nataraja and norther niche enshrines an image of Ugra Narasimha. The tower over the sanctum is crowned with kalasa on top and is of five tiers. The vestibule has a superstructure called sukhanasi. It looks like a shorter extension of the main tower. The exterior of the temple are decorated with miniature shrines, pilasters and toranas.
Mallikarjuna Temple, Kuruvatti, Karnataka
Mallikarjuna Temple, Kuruvatti, Karnataka
Mallikarjuna Temple is a Hindu Temple dedicated to Lord Shiva located in Kuruvatti Village in Hoovina Hadagali Taluk in Ballari District in the Indian state of Karnataka. The temple is situated on the banks of Tungabhadra river. The temple is protected as a monument of national importance by the Archaeological Survey of India.
Legends
Mallikarjuna Swamy:
As per legend, Lord Shiva killed the demons for the benefit of the world at this place. He revealed himself in a form of Lingam and came to be called as Mallikarjuna Swamy. Lord Nandi came here in search of Mallikarjuna Swamy, found him on the bank of Tungabhadra River, sat in front of him and started worshiping him from then on.
Kuruvathi:
As per legend, Lord Basaveshwara (Nandi, mount of Lord Shiva) came here to heal the wounds (Kuru) of the devotees. Hence, the place came to be called as Kuruvathi.
History
The temple was built in the 11th century CE by Western Chalukyas and later was extensively renovated by Hoysalas. As per the inscription dated to 1099 CE, the temple was constructed in the memory of deceased Chalukya King Someshvara I who committed voluntary suicide at Kuruvathi in 1062 CE. Lord Shiva of this temple came to be called as Abhinava Someshvara / Ahavamallesvara / Trailokya Mallesvara after the deceased king. The temple might have been constructed between 1070 and 1100 CE by the King Vikramaditya VI, the heir apparent of the deceased Chalukya King Someshvara I.
Most of the inscriptions are dated to Western Chalukyan King Vikramaditya VI. Few of the inscriptions are dated to Gutta Kings, feudatory rulers under the control of Western Chalukyas. Kuruvathi was the abode of Lokabharana, the Rajaguru of Hoysala king Ballala II. The chief queen of Ballala II, Padumaladevi, also made a grant at Kuruvathi to god Ahavamallesvara. The village had been referred as Dakshina Varanasi in one of the inscription.
The Temple
For brief details, please refer below link;
https://hindutemples-india.blogspot.com/2023/02/mallikarjuna-temple-kuruvatti-temple.html
Festivals
The maha Rathotsava is celebrated on Maha Shivaratri Amavasya (new moon) day during February–March. Devotees from all over Karnataka and other nearby states in India visit this place during this festival. The Lord Nandi idol is kept inside the ratha and then it moves based on the particular Nakshatra named Magha that match at some point of time. This ratha does not move unless and until Nakshatra matches Magha (nakshatra). Once the Nakshatra is matched, devotees will pull the ratha.
Later when the ratha starts moving, the devotees then offer flower garlands, coconuts and banana fruits to the Lord Nandi ratha. Daily pujas are conducted for the Lord Nandi. There are some special pujas performed during the time of festivals and during Maha Shivaratri. Holige and ghee is served as Naivedya to Lord Nandi. A special puja is performed to the Lord Nandi and Mallikarjuna Swamy during the Kartika. The devotees are provided with Prasadam (food) on the Amavasya (new moon) day of every month which is provided by the devotees in form of Dana.
Connectivity
The temple is located at about 3 Kms from Mylara, 4 Kms from Mylara Bus Stand, 13 Kms from Guttal, 13 Kms from Guttal Bus Stand, 15 Kms from Halavagal, 31 Kms from Ranebennur Railway Station, 32 Kms from Ranebennur, 38 Kms from Harapanahalli, 40 Kms from Haveri, 40 Kms from Huvina Hadagali, 44 Kms from Harihar, 53 Kms from Davanagere, 126 Kms from Hubballi Airport and 168 Kms from Ballari. The temple is situated on Guttal to Halavagal route via Mylara.
Chikkigudi Temple, Aihole, Karnataka
Chikkigudi Temple, Aihole, Karnataka
Chikkigudi Temple is a Hindu Temple dedicated to Lord Shiva, located on the banks of the Malaprabha river in the heart of Aihole, an historical town, in Bagalkot District in Karnataka, India. This temple is situated to the north of the Ambigergudi.
History
The temples are dated between 7th century CE by the Chalukyas. The temples are protected as monuments of national importance by the central Archaeological Survey of India.
The Temple
This temple is facing towards east. The temple consists of sanctum with circumbulatory path, sabha mandapa and mukha mandapa. The mukha mandapa can be accessed through flight of three steps. The mukha mandapa is supported by four pillars. The sabha mandapa is supported by four pillars and two pilasters. The entrance of the sanctum has decorative door jambs with floral motifs. Images of Brahma, Vrishabhavahana Shiva and Vishnu are carved within the chaitya arches on the decorative door jambs.
The lintel of the doorway of the sanctum has an image of Garuda in flying posture holding the snakes in his two hands. The river goddesses Ganga and Yamuna can be seen at the base of the doorjambs on either side. The exterior wall of the sanctum is provided with niches on three sides. The circumbulatory path receives the light and ventilation through the latticed windows on three sides of the walls of the temple.
The remains of the shikara suggest that it might have had a nagara style shikara over the sanctum. This temple is exceptionally rich in ceiling decoration with carvings of a lotus in a square flanked on four sides by flying gandharvas, Ananta Sayana Vishnu on Ananta with Lakshmi & Lord Brahma emerging out from his navel sitting in padmasana on a lotus, Trivikrama, Thandava Shiva with Parvathy & Ganesha and Lord Shiva killing the demon Andhakasura.
Connectivity
The temple is located at about 500 metres from Aihole Bus Stand. Aihole is located at about 13 Kms from Pattadakal, 30 Kms from Badami Railway Station, 33 Kms from Bagalkot Junction Railway Station, 34 Kms from Badami, 38 Kms from Bagalkot, 88 Kms from Gadag, 136 Kms from Hubballi Airport, 164 Kms from Belgaum Airport, 277 Kms from Goa and 446 Kms from Bengaluru. Aihole is situated on Pattadakal to Amingad route.
Charanthi Matha, Aihole, Karnataka
Charanthi Matha, Aihole, Karnataka
Charanthi Matha is a group of Jain temples dedicated to Jain Thirthankaras, located on the banks of the Malaprabha river in the heart of Aihole, an historical town, in Bagalkot District in Karnataka, India. The group of temples were believed to be constructed in 1120 CE by the later Chalukyas as per the inscription available in this temple. The temples are protected as monuments of national importance by the central Archaeological Survey of India.
The Group of Temples
The Charanthi Matha group of temples consists of three Jain temples.
Main Temple:
The temple is constructed in trikutachala style, consisting of three shrines, one each on south, east and west. The main shrine is facing towards north. The temple consists of sanctum, antrala, sabha mandapa and mukha mandapa. The mukha mandapa is supported by two pillars and two pilasters. The sabha mandapa entrance has the image of Mahavira with two female attendants on the dedicatory block. The sabha mandapa is supported by four central pillars on a low raised platform and twelve pilasters on the side walls.
There is a stone staircase leads to the roof above can be seen in the sabha mandapa. The antrala entrance has the image of Mahavira seated on a lion throne accompanied by two chauri bearer attendants on the dedicatory block. The sanctum entrance has the image of Mahavira with two female attendants on the dedicatory block. There is a triple umbrella over his head. He is shown seated in padmasana posture in dyana mudra.
The shikara over the shrine is of stepped shrinking concentric squares pyramidal style. The subsidiary shrines consists of sanctum, antrala and mukha mandapa. The mukha mandapa is supported by four pillars. The antrala and sanctum entrance has the image of Mahavira with two female attendants on the dedicatory block. The shikara over the sanctum is of stepped pyramidal style. The exterior walls of the shrine are decorated with miniature temples separated by pilasters.
Temple No 2:
Temple No 2 actually consists of two temples facing towards south. The temples consists of individual sanctum and sabha mandapa with a common mukha mandapa. The mukha mandapa is supported by five pillars and two pilasters. The sabha mandapa is supported by four central pillars. The temples has the image of Mahavira carved on the dedicatory block. The door jambs are intricately carved with floral motifs and miniature human & animal figures. Sculptures of Yalis can be seen on the pilasters. There is no idol in the sanctum. The temple near to this shrine is similar in plan.
Connectivity
The temple complex is located at about 500 metres from Aihole Bus Stand. Aihole is located at about 13 Kms from Pattadakal, 30 Kms from Badami Railway Station, 33 Kms from Bagalkot Junction Railway Station, 34 Kms from Badami, 38 Kms from Bagalkot, 88 Kms from Gadag, 136 Kms from Hubballi Airport, 164 Kms from Belgaum Airport, 277 Kms from Goa and 446 Kms from Bengaluru. Aihole is situated on Pattadakal to Amingad route.
Nadyar Gudi, Aihole, Karnataka
Nadyar Gudi, Aihole, Karnataka
Nadyar Gudi is a Hindu Temple, located on the banks of the Malaprabha river in the heart of Aihole, an historical town, in Bagalkot District in Karnataka, India. The temple was probably built in the 8th century CE by the Chalukyas. This temple is situated close to Suryanarayana Temple. This temple is protected as monuments of national importance by the central Archaeological Survey of India.
The Temple
This Temple is built in trikutachala style of architecture. This temple is probably the first temple built in this style. Only one shrine has shikara over it and the other two were lost. The roof of the temple is built in the form of wooden logs and this style is common among the temples in this complex. The pillars in the mandapa are cylindrical and ornate. The pillars are precursor to the Hoysala lathe turned pillars.
Connectivity
The temple complex is located at about 100 meters from Aihole Bus Stand. Aihole is located at about 13 Kms from Pattadakal, 30 Kms from Badami Railway Station, 33 Kms from Bagalkot Junction Railway Station, 34 Kms from Badami, 38 Kms from Bagalkot, 88 Kms from Gadag, 136 Kms from Hubballi Airport, 164 Kms from Belgaum Airport, 277 Kms from Goa and 446 Kms from Bengaluru. Aihole is situated on Pattadakal to Amingad route.
Mahadeva Temple, Kurdi, Goa
Mahadeva Temple, Kurdi, Goa
Mahadeva Temple is a Hindu Temple dedicated to Lord Shiva located in Kurdi village in Sanguem Taluk in South Goa District in Goa, India. This temple is protected as monuments of national importance by the central Archaeological Survey of India.
History
The temple is believed to be built in 10th century CE by the Kadamba Dynasty. This temple was originally situated in Kurdi Angod on the banks of river Salaulem. The construction of a dam across Salaulem river had threatened the temple to be submerged in the waters. Hence, the temple was dismantled systematically and reconstructed in the current place.
The Temple
This temple is facing towards east. The temple consists of sanctum and an entrance porch. The entrance porch was supported by two pillars. The pillars are square at the base and fluted shaft with petal design having square shaped capital, decorated with kirtimukhas. Nandi can be found in the porch facing towards the sanctum. The sanctum is square in plan. The sanctum enshrines a Shiva Linga.
The sanctum doorway has three bands of decoration. The dedicatory block of the lintel of the sanctum doorway has carving of Ganesha. The architrave above the lintel has five miniature niches separated by pilasters. The central niche has a carving of seated female figure and the carvings on the other niches are unidentifiable. The base of the doorjamb has images of river goddesses Ganga and Yamuna with their female attendants.
Connectivity
The temple is located at about 5 Kms from Sanguem, 5 Kms from Sanguem Bus Stand, 12 Kms from Sanvordem Railway Station, 27 Kms from Margao, 55 Kms from Panaji Airport and 63 Kms from Panaji. The temple is situated at about 5 Kms from Sanguem on the banks of Salaulem dam.
Balunkesvara Temple, Balapur, Odisha
Balunkesvara Temple, Balapur, Odisha
Balunkesvara Temple is a Hindu Temple dedicated to Lord Shiva located in Balapur Village in Satyabadi Block in Puri District in Odisha, India. The temple is situated on the bank of Bhargavi river. The temple is under the control of Endowment Department, Government of Odisha.
History
The temple is believed to be built in 10th century CE by Somavamsis. However, the temple was completely rebuilt in 19th century CE.
The Temple
This temple is facing towards east and stands over a raised platform. The temple consists of rekha vimana and mandapa. The temple is pancharatha on plan and panchangabada in elevation. The vimana is square on plan whereas the mandapa is rectangular on plan. The sanctum enshrines the presiding deity, Balunkesvara in the form of Shiva Linga within a circular yonipitha.
The exterior is decorated with pidhamundis in the upper jangha, base of the gandi & over the parsvadevata niches, dopichhasimhas & deulacharinis over the beki and projecting lion on each raha. Images of six armed Nataraja over Nandi, four armed Varaha, four armed Narasimha, Garuda, Hanuman, Avalokiteshvara and hero stone can be seen in the temple premises.
Festivals
Shivarathri, Kartika Purnima and Rakhi Purnima are the festivals celebrated here.
Connectivity
The temple is located at about 5 Kms from Pattanaikia Chowk, 8 Kms from Bir Purusottampur Railway Station, 9 Kms from Sakhigopal, 9 Kms from Sakhigopal Railway Station, 26 Kms from Puri, 37 Kms from Konark, 42 Kms from Bhubaneswar Airport and 46 Kms from Bhubaneswar. The temple is situated at about 5 Kms to the northeast of Pattanaikia Chowk on Puri to Bhubaneswar route.
Balaram Jew Temple, Erabanga, Odisha
Balaram Jew Temple, Erabanga, Odisha
Balaram Jew Temple is a Hindu Temple dedicated to Lord Vishnu located in Erabanga Village in Gop Block in Puri District in Odisha, India. Erabanga is considered as the birthplace of Balaram Das, one of the five great poets in Odia literature (Pancha Sakha).
History
The temple is believed to be built in the start of 19th century CE based on the architectural style. However, the locals believed that the temple was built by poet Balaram Das in 15th century CE.
The Temple
This temple is facing towards east. The temple consists of pidha vimana, pidha jagamohana and mandapa. The vimana and jagamohana are square on plan whereas the mandapa is rectangular on plan. Images of Brahma and Kali can be seen on the walls of the jagamohana. There is a Garuda Sthamba of about one meter can be seen in the center of the jagamohana. The Sthamba is sixteen sided and has an image of Garuda in anjali mudra at the top facing towards the sanctum.
Stucco images of Jaya and Vijaya can be seen at the entrance of the sanctum on either side. The sanctum enshrines the images of Balaram, Jagannath and Subhadra made of neem wood. It also enshrines metallic images of Sudarsana, Lakshmi, Narasimha, Madana Mohana, Dolagovinda and Sarasvati, placed over a moulded stone pedestal. The exterior is devoid of any decoration except the dopichhasimhas and deulacharinis over the beki of the vimana.
Festivals
Jhulana Jatra, Chandana Jatra, Janmashtami, Kartika Purnima, Netrotsava, and Rakhi Purnima are the festivals celebrated here.
Connectivity
The temple is located at about 5 Kms from Gop, 11 Kms from Konark, 13 Kms from Konark Bus Stand, 15 Kms from Nimapada, 31 Kms from Puri, 32 Kms from Puri Railway Station, 53 Kms from Bhubaneswar Airport and 57 Kms from Bhubaneswar. The temple is situated on Konark to Bhubaneswar route.
Bakresvara Temple, Kuapada, Odisha
Bakresvara Temple, Kuapada, Odisha
Bakresvara Temple is a Hindu Temple dedicated to Lord Shiva located in Kuapada Village in Gop Block in Puri District in Odisha, India. The temple is also called as Vani Vakresvara Temple / Bani Bakresvara Temple. The temple is situated on the bank of Daya river.
History
The temple was constructed in 12th century CE by the Gangas. The temple is a protected monument of Odisha State Archaeology and under Endowment Department, Government of Odisha.
The Temple
This temple is facing towards west and stands over a raised platform. The temple consists of rekha vimana, pidha jagamohana and modern mandapa. Both vimana and jagamohana are square on plan. The sanctum enshrines the presiding deity, Living temple, the presiding deity, Bakresvara in the form of patalaphuta Linga within a circular yonipitha made of chlorite stone.
The interior of jagamohana is decorated with pilaster design and four udyotasimha at the ceiling. The exterior is decorated with nayika, dikpalas, vidalas, erotic figure, royal processions, animals & bird friezes, naga & nagi pilaster. Nandis, miniature rekha shrines, elephants, warrior figure and architectural fragments can be seen in the temple premises.
Festivals
Shivarathri, Kartika Purnima, Sankranti and Gamha Purnima are the festivals celebrated here.
Connectivity
The temple is located at about 2 Kms from Beguniapada, 3 Kms from Ghoradia, 5 Kms from Motari Railway Station, 11 Kms from Delanga, 11 Kms from Kanas, 14 Kms from Khordha Road Junction Railway Station, 16 Kms from Khordha New Bus Stand, 17 Kms from Khordha, 29 Kms from Bhubaneswar Airport and 37 Kms from Bhubaneswar. The temple is situated on Khordha to Delanga route via Beguniapada.
Arjunesvara Temple, Haladibasanta, Odisha
Arjunesvara Temple, Haladibasanta, Odisha
Arjunesvara Temple is a Hindu Temple dedicated to Lord Shiva located in Haladibasanta Village in Kakatpur Block in Puri District in Odisha, India. The temple is located on the left bank of the Daya river. The temple is under the control Endowment Department, Government of Odisha.
History
The temple was constructed in 10th century CE by the Somavamsis. The jagamohana was added in 2005. The temple is completely renovated structure.
The Temple
This temple is facing towards east. The temple consists of rekha vimana and pidha jagamohana. The temple is pancharatha on plan and panchangabada in elevation. The vimana is square on plan and the jagamohana is rectangular on plan. The sanctum enshrines the presiding deity, Arjunesvara in the form of patalaphuta Shiva Linga within a circular yonipitha made of black chlorite. The exterior is devoid of any decoration except an Udyotasimha on the western raha and two at the top and base of a miniature rekha shrine like designs in the frontal raha. Sculptures of Astikajaratkaru, nayikas, gaja vidala, naga figure and navagraha panel can be seen in the temple premises.
Festivals
Shivarathri, Ekadasi, Kartika Purnima, Viswasanti maha yajna are the festivals celebrated here.
Connectivity
The temple is located at about 3 Kms from Dhauli, 14 Kms from Bhubaneswar Airport, 14 Kms from Bhubaneswar Railway Station, 17 Kms from Khurda Road Junction Railway Station, 18 Kms from Bhubaneswar, 18 Kms from Baramunda Bus Stand, 45 Kms from Puri and 49 Kms from Kakatpur. The temple is situated on Bhubaneswar to Puri route.
Alarnath Temple, Brahmagiri – The Temple
Alarnath Temple, Brahmagiri – The Temple
This temple is facing towards east and stands over a raised platform. The present temple was constructed over the ruined temple of the 13th century CE in which only the pista and pabhaga mouldings of the vimana and up to the jangha portion of the jagamohana are existed. The temple is pancharatha on plan and panchangabada in elevation. The temple consists of rekha vimana, pidha jagamohana and natamandapa. The vimana and jagamohana are square on plan whereas the natamandapa is rectangular on plan.
The doorjamb of the sanctum has three bands of decoration. The sanctum enshrines an image of the presiding deity, Alarnath / Alwarnath. He is about five feet tall and is four armed. He holds chakra in his upper right hand, lotus in his lower right hand, conch in his upper left hand and club in his lower left hand. Garuda, the mount of Lord Vishnu can be seen at the feet of the deity with folded hands in praying position. Idols of Sridevi, Bhoodevi and Brahma can be seen in the sanctum.
There is a shrine for goddess Lakshmi inside the temple premises. She is four armed. The temple is devoid of any decoration except the carvings of the existing bada of the jagamohana which is adorned with nayikas, dikpalas and maithuna images. There is an idol of Sri Chaitanya Mahaprabhu in the left side premises (Bedha Parisara) of the temple. Sri Chaitanya Mahaprabhu had stayed at this temple during Anasara period of Lord Jagannath. There is a stone slab in front of the deity which bears the impressions of Lord Chaitanya's body.
When Lord Chaitanya prostrated in front of Lord Alarnath, the stone below him melted with his blissful touch. Idols of Rukmini and Satyabhama, the consorts of Lord Krishna can be seen in the temple premises. Yajna mandapa and dola mandapa can be seen in the temple premises. Bas reliefs of Lord Brahma and Lord Shiva can be seen on the ceiling of one of the halls leading up to the sanctum. There is a lake behind the temple where Chandan Yatra is celebrated for 21 days in every year.
Brahma Gaudiya Math:
There is Brahma Gaudiya Math near the Alarnath temple. This math was established by Srila Bhaktisiddhanta Sarasvati Thakura in 1926. The math enshrines the images of Sri Chaitanya Mahaprabhu, Radha Krishna, and Lord Alarnath. It is said that a priest from the Alarnath temple had found the small deity during excavation and had installed him in the temple. One night the deity appeared to the head priest in a dream and told him that he wanted to be worshiped by Bhaktisiddhanta Sarasvati. The next day, the priest presented the deity to Srila Bhaktisiddhanta, who happened to be staying at the Gaudiya Math temple. This Math is visible while approaching main temple from Brahmagiri market side.
Alarnath Temple, Brahmagiri – Legends
Alarnath Temple, Brahmagiri – Legends
Temporary abode of Lord Jagannath during Anavasara period:
As per legend, Chaitanya Mahaprabhu used to have darshan of Lord Jagannath daily during his stay in Puri. He was not able to have darshan during Anavasara period. Anavasara is the two weeks period when Lord Jagannatha and his sibling deities take rest in isolation in a secret chamber from the rest of the world after suffering from fever due to the annual bathing festival (Snana Yatra). He prayed to Lord Jaganath and said that if he did not get darshan of Jagannatha during Anavasara period, he would end his life by plunging into the ocean. Pleased with his prayers, Lord Jagannatha directed him to go to Brahmagiri and visit the Alarnath temple.
As directed, he came to Alarnath temple and visualized the appearance of Lord Jagannath here. He spent the entire Anavasara period worshipping the deity here. It is believed that those who cannot worship Lord Jagannath during the Anavasara period can get the blessings of the deity if they visit the Alarnath temple. Hence, the place came to be called as the temporary abode of Lord Jagannath during the Anavasara period. During these days, same amount of Prasad is offered to Alarnath everyday as it happens in Jagannath Temple in Puri.
Kheer Bhog:
There is a legend behind the blister marks on the right hand, the face, and the chest of the Lord. As per legend, a poor Tamil Kama Brahmin priest named Sri Ketan was serving the Lord here. He had a 12-year-old son named Madhusudan. Once, the priest had to travel to distant land, so he asked his son to serve the Lord. The boy served the Lord sincerely and performed pooja in the absence of his father. One day, the boy prepared Kheer Bhog in a bowl in the Kitchen and placed the bowl before the Lord. He offered the Kheer Bhog as Naivedya to the Lord and closed the door of the temple.
Then, the boy went out to play with his friends. After a while, the boy returned, opened the temple door, and found that the bowl of the Kheer Bhog empty. He returned to his home happily and handed over the empty bowl to his mother. The mother was surprised to see the empty bowl and enquired about the prasad. He replied that Lord had eaten all the Kheer Bhog. She felt his son was lying. The next day she went along with his son to watch his son activities. She saw he offered the Kheer bhog and closed the sanctum door.
She saw the bowl containing the Kheer Bhog in the sanctum through a small hole in the door. To her surprise, Lord descended from his place and started eating the Kheer. Once, her husband returned home, his wife told him about the entire incident. He didn’t believe and accused his son of being untruthful. Next day, the priest asked his son to offer the Kheer Bhog to Lord to prove his innocence. Madhusudan offered the Kheer to the Lord and prayed to him eat the Bhog to save him from the anger of his father. He found the bowl was empty when they opened the door.
The Brahmin was astonished and asked Madhusudan to prepare the Kheer again and offer it to the Lord. Fearful of his father, Madhusudan followed his instruction and offered the Kheer Bhog even though it was very hot. The father then watched through the hole the offering of Kheer made by his son to the Lord and was astonished to see the Lord consuming the Kheer. While the Lord was eating the hot Kheer, the Brahmin opened the door and as a result the hot Kheer spilled over the body of the Lord which left these blister marks on the body of the Lord.
The Lord bore the blister marks as symbol of love for his devotee Madhusudan. Lord asked the priest to request for a boon from him. But the priest was worried about the consumption of Kheer Bhog by Lord. As Lord eaten the Kheer Bhog, he worried that he might end up without food. Seeing his attitude, Lord got annoyed and eliminated him and his entire clan. He took the Madhusudan to his abode, Vaikunda. After this incident, no worship took place here for several years due to the absence of priest.
When King Purusottam Dev of Gajapati dynasty was returning home after his victorious southern campaign, he went through this place and noticed the plight of this temple. He made the arrangement for the pooja by sending two Brahmin families from Bashista gotra and one family from Bharadhwaja gotra. These three Brahmin families carried on the pooja of the Lord according to the scriptures. The descendants of these three families are carrying out the poojas in this temple even today.
Brahmagiri:
During Satya Yuga, Lord Bramha came here and worshipped Lord Vishnu on top of a hill. Pleased with his worship, Lord Vishnu appeared before him and asked him to make a four-armed deity of Lord Vishnu holding shankha (conch shell), chakra (disk), gada (club), and padma (lotus) and Garuda. Further, Lord Vishnu said that this place would be called as Brahmagiri in remembrance of your worship of me. As per another legend, Lord Brahma had come down to earth to consecrate the Sri Jagannath temple at Puri. It is said that Lord Brahma landed first on earth here. Hence, the place came to be called as Brahmagiri.
Alwarnath / Alarnath:
As per legend, the rulers of Alwar in Rajasthan had established the temple here. Thus, Lord came to be called as Alwarnath / Alarnath.
Alarnath Temple, Brahmagiri, Odisha
Alarnath Temple, Brahmagiri, Odisha
Alarnath Temple is a Hindu Temple dedicated to Lord Vishnu located in Brahmagiri Town in Brahmagiri Block in Puri District in Odisha, India. The temple is located on the banks of Chilika Lake and is to the south of the Puri Jagannath Temple. The temple is a protected monument of Odisha State Archaeology and under Endowment Department, Government of Odisha.
Legends
For brief details, please refer below link;
https://hindutemples-india.blogspot.com/2023/02/alarnath-temple-brahmagiri-legends.html
History
This original temple is believed to be built in 13th century CE by the Gangas. The temple is associated with the visit of the saint Ramanujacharya to Odisha. It is said that many Azhwars visited this temple, but there is no mention of this temple in Nalayira Divya Prabandham. Chaitanya visited this temple during his stay at Puri in the early part of the 16th century CE. The present temple was renovated and rebuilt by Odisha State Archaeology.
The Temple
For brief details, please refer below link;
https://hindutemples-india.blogspot.com/2023/02/alarnath-temple-brahmagiri-temple.html
Temple Opening Time
The temple remains open from 06.00 AM in the morning and closes at 09.30 PM in the night.
Festivals
As per tradition, Lord Jagannath, Lord Balabhadra, and Lord Subhadra of Puri Jagannatha Temple take rest in isolation in a secret chamber from the rest of the world after suffering from fever due to the annual bathing festival (Snana Yatra) in the month of Jyestha for a period of fifteen days during Krishnapaksha of Ashada. The deities remain in the secret chamber and appear a day before Puri Rath Yatra day. The daily pooja protocol and other rituals in the sanctum are not performed during this two weeks period. This period is popularly known as Anasara / Anabasara / Anavasara (improper time for worship).
There is a popular belief that Lord Jagannath during this period manifests as Alarnath Dev at Alarnath Temple in Brahmagiri. It is believed that those who cannot worship Lord Jagannath during his stay in the sick chamber can get the blessings of the deity if they visit the Alarnath temple. During this period the temple servitors offered holy porridge (rice pudding sweetened by jaggery), known as Kheer in local language, to the lord. There is also an interesting ritual of offering the first copy of artistic compositions to Alarnath Dev by writers, poets, and musicians. Sana Ekadasi and Bada Ekadasi are the other festivals celebrated here.
Connectivity
The temple is located at about 1 Km from Brahmagiri Bus Stand, 21 Kms from Puri, 22 Kms from Puri Railway Station, 29 Kms from Satapada, 58 Kms from Khordha, 62 Kms from Konark, 77 Kms from Bhubaneswar Airport and 80 Kms from Bhubaneswar. The temple is situated on Puri to Satapada route.
Bhavnath Temple, Bhavnagar, Gujarat
Bhavnath Temple, Bhavnagar, Gujarat
Bhavnath Temple is a Hindu Temple dedicated to Lord Shiva located in Bhavnagar City in Bhavnagar Taluk in Bhavnagar District in the Indian state of Gujarat. The temple is believed to be built in 17th century CE. The temple is one of the state protected monuments in Gujarat declared by Archaeological Survey of India.
The Temple
This temple is facing towards east and stands over a raised platform. The temple consists of sanctum and open mukha mandapa. The sanctum enshrines three Shiva Lingas. An idol of goddess Parvati can also be seen in the sanctum. The sanctum is crowned with nagara style shikara. There are niches around the sanctum walls. There are no idols in the niches. The exterior is devoid of any decoration.
Connectivity
The temple is located at about 500 metres from Bhavnagar Railway Station, 2 Kms from Bhavnagar Bus Stand, 6 Kms from Bhavnagar Airport and 167 Kms from Ahmedabad. Bhavnagar is well-connected to Ahmedabad, Surat and Vadodara by road, with bus services operated by the state-owned transport corporation. Bhavnagar Terminus under the Bhavnagar railway division, serving the city, connect it to Ahmedabad, Mumbai, Surat, Vadodara, Mangalore, Kochi, Trivandrum, Mumbai, New Delhi, Kolkata, Chennai, Bangalore, Kanpur, Kakinada and other major cities of India. Bhavnagar airport is connected to Mumbai by air links. Daily flights are currently operated by Alliance Air (India).
Patalesvara Temple – III, Bhubaneswar – Connectivity
Patalesvara Temple – III, Bhubaneswar – Connectivity
The temple is located at about 100 meters from Lingaraj Temple, 1.5 Kms from Garage Square Bus Stop, 3 Kms from Lingaraj Temple Road Railway Station, 4 Kms from Bhubaneswar Airport, 5 Kms from Bhubaneswar Railway Station, 8 Kms from Baramunda Bus Stand, 20 Kms from Bhubaneswar New Railway Station, 30 Kms from Cuttack and 54 Kms from Puri. The temple is situated on the left side of the Lingaraja temple eastern gateway and it is situated on the Mandir Chowk of Old Town area in Bhubaneswar. Bhubaneswar is well connected to rest of India by Train, Air and Land.
By Road:
Bhubaneswar is connected to the rest of Odisha and India by National Highway-NH 16, NH 203, State Highway 13 (Odisha) and State Highway 27 (Odisha). Asian Highway – AH 45 passes through the city. Baramunda Inter State Bus Terminus (ISBT) is the major bus terminus in the city from where buses ply to all the districts in Odisha as well as to neighbouring state's cities like Hyderabad, Kolkata, Visakhapatnam, Raipur and Ranchi. City bus service (Mo Bus) runs across Bhubaneswar by Capital Region Urban Transport Authority run by Bhubaneswar Development Authority.
Nowadays popular online cab or auto transport system provided by Jugnoo, Ola, uber are widely used. Auto rickshaws are available for hire and on a share basis throughout the city. In parts of the city, cycle rickshaws offer short trips. Also, CRUT recently has launched Mo Cycle, a public bicycle Sharing platform to curb traffic, reducing pollution in city and providing last mile connectivity in city.
By Train:
Bhubaneswar railway station is one of the main stations of the Indian railway network. It is connected to major cities by daily express and passenger trains and daily service to all metro cities is available from here.
By Air:
Biju Patnaik International Airport, also known as Bhubaneswar Airport, located to the south of the city Centre, is the major and sole international airport in Odisha. There are daily domestic flights from Bhubaneswar to Delhi, Hyderabad, Mumbai, Kolkata, Vishakhapatnam, Chennai and Bangalore. There are international flights from Bhubaneswar to Bangkok, Dubai and Kualalumpur thrice a week.
Patalesvara Temple – III, Bhubaneswar, Odisha
Patalesvara Temple – III, Bhubaneswar, Odisha
Patalesvara Temple – III is a Hindu Temple dedicated to Lord Shiva located in Bhubaneswar, the state capital of Odisha, India. The temple is believed to be built in 13th century CE. The temple is situated on the left side of the Lingaraja temple eastern gateway and it is situated on the Mandir Chowk of Old Town area in Bhubaneswar.
The Temple
This temple is facing towards east. The temple consists of rekha vimana and frontal porch. The temple is buried up to the bada on elevation. The doorjambs has three bands of decoration. There are two dvarapalas on either side at the base of the doorjamb. There is an image of Gajalakshmi seated in lalitasana over a lotus flanked by elephants at the lalatabimba. The sanctum is situated at about 8.5 feet below the present road level. There are seventeen steps leading down the sanctum from the ground level. The sanctum enshrines the presiding deity, Patalesvara in the form of Shiva Linga within circular yonipitha.
Connectivity
For brief details, please refer below link;
https://hindutemples-india.blogspot.com/2023/02/patalesvara-temple-iii-bhubaneswar-connectivity.html
Patalesvara Temple – I, Bhubaneswar – Connectivity
Patalesvara Temple – I, Bhubaneswar – Connectivity
The temple is located at about 1 Km from Lingaraj Temple, 1 Km from Gouri Nagar Bus Stop, 3.5 Kms from Lingaraj Temple Road Railway Station, 4 Kms from Bhubaneswar Airport, 4 Kms from Bhubaneswar Railway Station, 8 Kms from Baramunda Bus Stand, 19 Kms from Bhubaneswar New Railway Station, 30 Kms from Cuttack and 55 Kms from Puri. The temple is situated on the on the left side of the Kedara-Gouri road, leading from Parsurameswara temple to Bindusagar in Old Town, Bhubaneswar. Bhubaneswar is well connected to rest of India by Train, Air and Land.
By Road:
Bhubaneswar is connected to the rest of Odisha and India by National Highway-NH 16, NH 203, State Highway 13 (Odisha) and State Highway 27 (Odisha). Asian Highway – AH 45 passes through the city. Baramunda Inter State Bus Terminus (ISBT) is the major bus terminus in the city from where buses ply to all the districts in Odisha as well as to neighbouring state's cities like Hyderabad, Kolkata, Visakhapatnam, Raipur and Ranchi. City bus service (Mo Bus) runs across Bhubaneswar by Capital Region Urban Transport Authority run by Bhubaneswar Development Authority.
Nowadays popular online cab or auto transport system provided by Jugnoo, Ola, uber are widely used. Auto rickshaws are available for hire and on a share basis throughout the city. In parts of the city, cycle rickshaws offer short trips. Also, CRUT recently has launched Mo Cycle, a public bicycle Sharing platform to curb traffic, reducing pollution in city and providing last mile connectivity in city.
By Train:
Bhubaneswar railway station is one of the main stations of the Indian railway network. It is connected to major cities by daily express and passenger trains and daily service to all metro cities is available from here.
By Air:
Biju Patnaik International Airport, also known as Bhubaneswar Airport, located to the south of the city Centre, is the major and sole international airport in Odisha. There are daily domestic flights from Bhubaneswar to Delhi, Hyderabad, Mumbai, Kolkata, Vishakhapatnam, Chennai and Bangalore. There are international flights from Bhubaneswar to Bangkok, Dubai and Kualalumpur thrice a week.
Patalesvara Temple – I, Bhubaneswar, Odisha
Patalesvara Temple – I, Bhubaneswar, Odisha
Patalesvara Temple – I is a Hindu Temple dedicated to Lord Shiva located in Bhubaneswar, the state capital of Odisha, India. The temple was constructed in 13th century CE by the Eastern Gangas. The temple is situated on the on the left side of the Kedara-Gouri road, leading from Parsurameswara temple to Bindusagar in Old Town, Bhubaneswar.
The Temple
The temple is situated inside the compound of a residential building of Bengali family. This temple is facing towards east. The temple consists of rekha vimana and frontal porch. The temple is pancharatha on plan and panchangabada in elevation. The doorjambs has three bands of decoration. Dvarapalas can be seen at the base of the doorjambs on either side. An image of Gajalakshmi over a lotus pedestal and flanked by two elephants standing on full blown lotus on either side can be seen at the lalatabimba.
There is a graha architrave above the doorjambs and is carved with the traditional navagrahas flanked by two ganas. The sanctum is square on plan. The sanctum enshrines the presiding deity, Patalesvara in the form of Shiva Linga within a circular yonipitha. The exterior wall is plain due to the cement plaster in the outer wall except the udyota simha on the eastern wall. The raha niches on three sides are partly buried, devoid of ornamentation and empty of parsvadevatas. There is an image of Nataraja housed in a niche in the gandi, which is a later insertion.
Connectivity
For brief details, please refer below link;
https://hindutemples-india.blogspot.com/2023/02/patalesvara-temple-i-bhubaneswar-connectivity.html
Nareshwar Group of Temples – The Group of Temples
Nareshwar Group of Temples – The Group of Temples
Nareshwar group of temples consists of mainly three clusters of temples. The first cluster consists of small shrines with pyramidal roofs in upper region of the valley surrounding rock cut tank. The second cluster consists of similar smaller shrines and few larger shrines on a hill flanking the northern side of the valley. There are about remains of two larger shrines in this cluster. Much of these shrines were lost due to the ravages of time only the basements and the parts of the doorframes remains.
The third cluster is the architecturally most important among the temples in Nareshwar. It is situated on the lower elevation of the hill near a ravine. There are about 22 temples situated on three sides of the hills and follows nagara style architecture. The temples stand on three levels of terraces and a tank is located in front of the main shrine. Most of the shrines consists of sanctum and antrala without any entrance porch. Most of the shikaras follow nagara style.
The exteriors of their walls are adorned with figure sculptures. One of the shrine is surmounted with Vallabi style (barrel shaped) shikara. The Valabhi shrine is dedicated to goddess Durga. It is a small triratha shrine with a rectangular sanctum and a superstructure of mixed type with a Valabhi sikhara over a single storey Nagara base. Some of the temples have the peculiar plan of a pancharatha jangha and triratha shikhara. The jangha of the temples contains bhadra niches in pilasters and pediments.
The doorways of these shrines are intricately carved. The figures of Ganga and Yamuna along with their attendants flank both sides of the door while other deities, surasundaris are on the three niches on both of the two pillars. The lintel of these temples displays the Navagrahas, Saptamatrikas and Ganesha, and other deities. The main deity of the shrine is generally carved in the dedicatory block on the centre of the lintel. Sculptures of various deities belonged to the Hindu pantheon excavated from Nareshwar are now preserved in the Gwalior Museum.
Nareshwar Group of Temples, Madhya Pradesh
Nareshwar Group of Temples, Madhya Pradesh
Nareshwar Group of Temples are group of Hindu Temples dedicated to Lord Shiva located at Nareshwar Village near Gwalior City in Morena District in Madhya Pradesh, India. The group of temples are also called as Nalesvara Group of Temples. The Group of Temples are monuments of national importance protected by the Archaeological Survey of India.
History
Nareshwar group of temples were built between 8th and 9th century by Gurjara Pratihara rulers.
The Group of Temples
For brief details, please refer below link;
https://hindutemples-india.blogspot.com/2023/02/nareshwar-group-of-temples.html
Connectivity
The Group of temples is located at about 2 Kms from Nareshwar, 13 Kms from Bhadroli Railway Station, 14 Kms from Gwalior Airport, 19 Kms from Gwalior Bus Stand, 20 Kms from Gwalior Railway Station, 21 Kms from Gwalior, 41 Kms from Morena, 57 Kms from Mehagaon and 120 Kms from Jhansi. The temples can be accessed from the highway through an unpaved track and navigate through fields for about 2 Kms. One has to park their vehicle at the foot hills and hike through two hills to reach the temples.
Kalika Mata Temple, Jalwa, Madhya Pradesh
Kalika Mata Temple, Jalwa, Madhya Pradesh
Kalika Mata Temple is a Hindu Temple dedicated to Lord Shiva located at Jalwa Village in Ghatiya Tehsil in Ujjain District in Madhya Pradesh, India. This temple is situated in the middle of the village. It is not a Kali temple but a Shiva temple. The temple is one of the state protected monuments in Madhya Pradesh declared by Archaeological Survey of India.
History
The temple is believed to be built in 11th century CE by the Paramara dynasty.
The Temple
This temple is facing towards east and stands over a raised platform. The temple follows bhumija style of architecture. The temple consists of sanctum, antrala and mandapa. The sanctum enshrines a Shiva Linga with Jaladhari. Image of Parvati can be seen on the rathikas niche of the back wall. The original temple had been lost completely except the Jangha portion.
The exterior of the temple is devoid of any decoration. The sanctum also enshrines a Chaturbuja Vishnu. Locals believe that this image is goddess Kali. Thus, the temple is famously known as Kalika Mata Temple in the village. Sculptures of Maheshwara, Ashtadikpalas and Vyalas can be seen in the temple premises.
Connectivity
The temple is located at about 3 Kms from Ghatiya, 4 Kms from Ghatiya Bus Stand, 20 Kms from Tarana, 28 Kms from Ujjain, 28 Kms from Ujjain Junction Railway Station, 45 Kms from Agar, 84 Kms from Indore, 85 Kms from Indore Airport and 212 Kms from Bhopal. The temple is situated at about 3 Kms from Ghatiya on Ujjain to Agar route.
Jogia Baba Ka Sthan, Dithwara, Madhya Pradesh
Jogia Baba Ka Sthan, Dithwara, Madhya Pradesh
Jogia Baba Ka Sthan is a Hindu Temple dedicated to Lord Vishnu located at Dithwara Village in Murwara Tehsil in Katni District in Madhya Pradesh, India. It is a ruined brick temple dated to the Gupta period. The temple is one of the state protected monuments in Madhya Pradesh declared by Archaeological Survey of India.
History
The temple is believed to be built in 7th century CE during the post Gupta period. The temple came to limelight in 1964 during the survey done by Archaeological Survey of India. The Department of Archaeology and Museums, Madhya Pradesh cleared the site by removing debris in 1978 which exposed the plinth of this brick temple. The temple is currently referred as Jogia Baba ka Sthan as one baba took shelter in this temple long back.
The Temple
This temple is facing towards. The temple is completely destroyed except its plinth. The plinth measures 21 metres in length and 15 metres in breadth. The plinth consists of sixteen cells in box pattern. The temple might have consisted of sanctum, sabha mandapa and mukha mandapa. The sanctum measures 3.47 metres in length and 3.5 metres in breadth. The walls are 2.35 metres high.
The walls has a molded brick frieze in the center of these walls for decoration. Images of Chaturbuja Vishnu, upper portion of Vishnu, Balarama and Saraswathi were found during the excavation carried out in this temple. Idols of Vishnu and Saraswathi was stolen from this temple. The other idols found during the excavation were moved to Rani Durgavati Museum in Jabalpur for safety.
Connectivity
Dithwara is located at about 7 Kms from Patwara Railway Station, 16 Kms from Katni, 17 Kms from Katni Junction Railway Station, 17 Kms from Murwara Railway Station, 22 Kms from Vijayraghavgarh, 112 Kms from Jabalpur Airport and 113 Kms from Jabalpur. Dithwara is situated at about 3 Kms from Jatwara on Katni to Vijayraghavgarh route.
Neelkantheshwar Temple, Lateri, Madhya Pradesh
Neelkantheshwar Temple, Lateri, Madhya Pradesh
Neelkantheshwar Temple is a Hindu Temple dedicated to Lord Shiva located at Lateri Town in Lateri Tehsil in Vidisha District in Madhya Pradesh, India. The temple is called as Chhoti Madgan. The temple is believed to be built in 11th century CE. The temple is one of the state protected monuments in Madhya Pradesh declared by Archaeological Survey of India.
The Temple
This temple is facing towards east and stands over raised platform. The temple measures 16.30 metres in length x 5.5 meters in breadth. The temple originally consisted of sanctum, antrala and mandapa. The mandapa has been lost completely and a modern platform can be seen at its place. Images of Lakshmi Narayan on the right and Uma Maheswara on the left can be seen in the front side of the temple. The door jamb is profusely carved.
The lower portion of the doorjamb is carved with river goddesses Ganga & Yamuna with their attendants and dvarapalas on either side. The dedicatory block in the block has the image of Ganesha. Images of nine goddesses are carved above the lintel. The sanctum is situated on lower elevation and can be accessed by descending through flight of steps. The sanctum enshrines the presiding deity, Neelkantheshwar in the form of Shiva Linga.
The exterior of the temple is carved with images of Chamunda, Bhairava, Saraswathi, Brahma, Brahmani, various deities, apsaras, nayikas, floral motifs and geometrical patterns. The shikara of the temple follows bhumija style of architecture. The shikara is crowned with amalaka and kalasha on its top. There is a well measuring 80 x 60 feet situated to the north of the temple. It is locally called as Madagan.
Connectivity
The temple is located at about 2 Kms from Lateri Bus Stand, 20 Kms from Maksudangarh, 30 Kms from Sironj, 59 Kms from Biaora, 61 Kms from Biaora Railway Station, 81 Kms from Guna, 84 Kms from Vidisha, 104 Kms from Bhopal and 105 Kms from Bhopal Airport. The temple is situated on Sironj to Maksudangarh route.
Lakshmi Narasimha Temple, Bhadravati – The Temple
Lakshmi Narasimha Temple, Bhadravati – The Temple
The temple is facing towards east and stands on a raised platform (jagati). The platform provides ample space for the devotess to circumbulate the temple. The platform appears to rest on the back of ashtadikgajas (eight elephants). The temple is constructed on an 8-pointed star plan, with bifacial square plan symmetrically rotated. The temple is constructed in trikutachala style, consisting of three shrines, one each on north, south and west.
The western shrine houses Lakshmi Narasimha, northern shrine houses Purushotama and southern shrine houses Venugopala. The central shrine (western shrine) is the most prominent one. The shrines are square on plan. All the shrines connects to the closed navaranga via antrala. The ceiling of the navaranga is supported by lathe turned pillars. These lathe turned pillars with four brackets is an excellent example of amalgamation of Chalukya and Hoysala architectural style.
The navaranga opens to the courtyard through an open pillared mukha mandapa. The mukha mandapa is supported by lathe turned half pillars and parapets on either side. Dwaja Sthamba and Garuda Sthamba can be found in front of the mukha mandapa. All the shrines are crowned with vesara style shikara. The original shikaras were ruined and have been restored with a conical structure. The antrala also has a tower called sukanasi which looks like a low protrusion of the main tower over the shrine.
The outer wall of the antrala is decorative but inconspicuous because it appears like a short continuation of the shrine outer wall. The eaves runs around the sanctum where the superstructure meets the wall of the shrine. The eaves projects about half a meter from the wall. Miniature decorative towers can be seen below this eaves. Second eves can be seen below this decorative towers.
Friezes of Hindu deities and their attendants can be seen below the second eaves. There are several intricately carved sculptures namely Ganesha, Chandika, Bhairava, Harihara, Dakshinamurti, Nataraja, Durga in dancing form, Mahisasuramardini, Rati & Kamadeva, Saraswathi, Brahma, Surya, various other Hindu deities, apsaras, musicians and dancers. The most notable image is the image of Surya signed by the architect, Maba.
Lakshmi Narasimha Temple, Bhadravati – Legends
Lakshmi Narasimha Temple, Bhadravati – Legends
Lord Rama got relief from his sin of killing Vali here:
As per legend, Lord Rama used go around Ayodhya in disguise to ascertain the welfare of his people in his kingdom. During such visit, he noticed his shadow appeared in two forms. One as a Vanara (monkey) and the other as a human. Shocked by the unusual phenomenon, he sought the reason for this phenomenon. Finally, he found that the twin shadows were caused due to his killing of Vanara king Vali. As he killed Vali by hiding behind a tree, he was cursed by Vali. To get relief from this curse, Lord Rama was advised to go to the sacred Tungabhadra river and install the Ishwara Lingam in Vankipura. As advised, Lord Rama did and got relief from his sin.
Formation of Tunga and Bhadra rivers:
As per legend, Lord Vishnu in his Varaha avatar rescued Bhudevi, the goddess earth who was held captive under the sea by demon Hiranyaksha. When Varaha lifted earth with his two tusks, river Tunga and Bhadra were formed.
Arjuna got relief from his sin of killing his relatives in Mahabharata war:
As per legend, Arjuna asked Lord Krishna to provide a solution for getting relief from the sin for killing his own kith and kin in the Mahabharata war. Lord Krishna suggested him that the mere darshan of Lord Lakshmi Narasimha of Vankipura would enable him to get rid of his sins. As suggested by Lord Krishna, Arjuna came here, had darshan and got relief from his sins.
Vankipura:
As per legend, Sage Vanki had performed penance on Lakshmi Narasimha here for several years. Hence, the place came to be called as Vankipura.
Lakshmi Narasimha Temple, Bhadravati, Karnataka
Lakshmi Narasimha Temple, Bhadravati, Karnataka
Lakshmi Narasimha Temple is a Hindu Temple dedicated to Lord Vishnu located in Bhadravati City in Bhadravati Taluk in Shivamogga District in the Indian state of Karnataka. The temple is situated on the banks of Bhadra river. This temple is a protected monument under the Karnataka state division of the Archaeological Survey of India. The town of Bhadravathi is also famous for its steel plant called as Vishveshwarya Iron and Steel Limited (VISL), it was earlier known as Mysore Iron and Steel Limited.
Legends
For brief details, please refer below link;
https://hindutemples-india.blogspot.com/2022/12/lakshmi-narasimha-temple-bhadravati-legends.html
History
The temple was built in 12th century CE by King Vishnuvardhana of Hoysala Dynasty. The temple was extensively renovated by Veera Narasimha, grandson of Hoysala king Vishnuvardhana in 13th century CE. Bhadravati was called as Benkipura / Vankipura during ancient times.
The Temple
For brief details, please refer below link;
https://hindutemples-india.blogspot.com/2022/12/lakshmi-narasimha-temple-bhadravati-temple.html
Temple Opening Time
The temple opens early in the morning at 6.00 am to the visitors. The temple is closed at the afternoon. The temple again opens at 6.30 pm at evening and closes at 9 pm.
Festivals
Dussehra (Sep-Oct), Navaratri (Mar-Apr & Sep-Oct) and Vaikunta Ekadasi (Dec-Jan) are the festivals celebrated here.
Connectivity
The temple is located at about 1 Km from Bhadravati Bus Stand, 1 Km from Bhadravathi Railway Station, 20 Kms from Shivamogga, 21 Kms from Tarikere, 202 Kms from Mangaluru, 191 Kms from Mangaluru Airport and 283 Kms from Bengaluru. Bhadravati is situated on Shivamogga to Tarikere route.
Lakshmi Narayana Temple, Hosaholalu – The Temple
Lakshmi Narayana Temple, Hosaholalu – The Temple
The temple is facing towards east with a mahadvara. The temple stands on a raised platform (jagati) of about 4.5 feet high. The platform provides ample space for the devotess to circumbulate the temple. The temple is constructed on a sixteen-pointed star plan, contours of which are followed by the platform below. Stone elephants were placed on the star points, five of which are still seen at the site.
The temple is constructed in trikutachala style, consisting of three shrines, one each on north, south and west. The western shrine houses Lakshmi Narayana, northern shrine houses Lakshmi Narasimha and southern shrine houses Venugopala. The western shrine connects to the navaranga via vestibule while the other two shrines connects directly to the navaranga. The central shrine (western shrine) is the most prominent one.
This shrine has an antrala (vestibule) that connects the shrine to the navaranga. The tower over the central shrine and the vestibule are intact and highly decorative. The main cell is a square room with projections on south, west and north. Due to these projections, this cell appears to be the main or prominent one. An image of Narayana is carved on its doorway lintel.
An image of Narayana holding shankha, chakra, padma and gada is placed inside the sanctum. Vishnu’s ten incarnations are also engraved on this image. The tower over the sanctum is crowned with kalasa on top and is of five tiers. The vestibule has a superstructure called sukhanasi. It looks like a shorter extension of the main tower. The Hoysala crest (emblem of the Sala stabbing a lion) over the sukhanasi is missing.
This exterior of the western shrine has projected mini shrine attached to it on three sides. These mini shrines follow the style of the main temple however they only display four bands instead of six. The southern shrine is guarded by dvarapalas. Venugopala can be seen on the lintel of the doorway. There is a cornice depicting seven turrets above the lintel.
The original image enshrined in the sanctum was removed to Kannambadi in 1936 CE and its place had been taken by the utsava murtis made of metal as per Mysore Archaeological Report. However, there is an image of Venugopala currently in the shrine. The lateral shrines are square in construction with five projections and no special features. The lateral shrines are without towers and sukanasis.
The navaranga (closed hall) is supported by four polished lathe turned pillars. The four central pillars divide the hall into nine equal bays (compartments) and nine decorated ceilings. Madanikas (dancing females) sculptures in different mudras adorn the capitals of these pillars. The navaranga is extended with an extra section on its eastern side to provide space for a porch which has not survived.
There are two niches on the western side of the navaranga, one each on either side of the antarala doorway. The south niche contains an image of Ganesha while the north niche has an image of Mahishasuramardhini. The niches has turrets on top, five in numbers. There is a row of miniature temples with various styles of shikharas (towers) to the right and left of the navaranga entrance, above the Hoysala bands.
Each miniature temple either has a Yaksha or Yakshi seated inside. There is another row of stone railings, slanting forward and carved with scenes from Krishna stories as narrated in Bhagavata Purana above the row of miniature temples. There is a mukha mandapa fronted by the navaranga. It is a modern structure built in 17th century CE. This mandapa is divided into twelve compartments.
The eaves runs around the sanctum where the superstructure meets the wall of the shrine. The eaves projects about half a meter from the wall. Miniature decorative towers can be seen below this eaves. Second eves can be seen below this decorative towers. Friezes of Hindu deities and their attendants can be seen below the second eaves. There are about 120 intricately carved sculptures.
There are 32 images of Lord Vishnu in various forms can be seen among the sculptures. Notable among them are Yoga Madhava, Dhanvandhri, Dakshinamurthy, dancing Saraswathi, Kalinga Mardana, Para Vasudeva, Indra riding Airavata etc. Unlike the other temples of this kind, most of the sculptures and images at this temple are intact and have been very well preserved.
A set of six moldings can be seen below the frieze which forms the base of the wall. The first horizontal molding from the jagati contains procession of elephants, second contains horsemen, foliage on the third, depictions from the Hindu epics and puranic scenes in the fourth, friezes of makara in the fifth and friezes of swans in the sixth.
Lakshmi Narayana Temple, Hosaholalu, Karnataka
Lakshmi Narayana Temple, Hosaholalu, Karnataka
Lakshmi Narayana Temple is a Hindu Temple dedicated to Lord Vishnu located in Hosaholalu Village in Krishnarajapet Taluk in Mandya District in the Indian state of Karnataka. This temple is considered as one of the lesser known Hoysala temples of Karnataka. This temple is protected as monuments of national importance by the central Archaeological Survey of India.
History
The temple was built in 1250 CE by King Vira Someshwara of Hoysala dynasty. The architectural style is similar to the temples in Somanathapura, Nuggehalli, Javagal and Haranahalli. The temple was renovated during Vijayanagara rule.
The Temple
For brief details, please refer below link;
https://hindutemples-india.blogspot.com/2022/12/lakshmi-narayana-temple-hosaholalu-temple.html
Festivals
Rangadahabba, a fair in honour of Lord Anjaneya is held in the temple premises during the month of April every year. This fair is similar to Holi as the people spray saffron water on each other.
Connectivity
The Temple is located at about 2.5 Kms from Krishnarajapet, 3 Kms from Krishnarajapet, 13 Kms from Akkihebbalu Railway Station, 19 Kms from Bherya, 42 Kms from Srirangapatna, 59 Kms from Mysuru, 60 Kms from Mandya, 67 Kms from Mysuru Airport, 162 Kms from Bengaluru and 192 Kms from Bengaluru Airport. The Temple is situated at the outskirts of Krishnarajapet Town on the Krishnarajapet to Bherya route.
Lakshmi Narayana Temple, Hosaholalu, Karnataka
Lakshmi Narayana Temple, Hosaholalu, Karnataka
Lakshmi Narayana Temple is a Hindu Temple dedicated to Lord Vishnu located in Hosaholalu Village in Krishnarajapet Taluk in Mandya District in the Indian state of Karnataka. This temple is considered as one of the lesser known Hoysala temples of Karnataka. This temple is protected as monuments of national importance by the central Archaeological Survey of India.
History
The temple was built in 1250 CE by King Vira Someshwara of Hoysala dynasty. The architectural style is similar to the temples in Somanathapura, Nuggehalli, Javagal and Haranahalli. The temple was renovated during Vijayanagara rule.
The Temple
For brief details, please refer below link;
https://hindutemples-india.blogspot.com/2022/12/lakshmi-narayana-temple-hosaholalu-temple.html
Festivals
Rangadahabba, a fair in honour of Lord Anjaneya is held in the temple premises during the month of April every year. This fair is similar to Holi as the people spray saffron water on each other.
Connectivity
The Temple is located at about 2.5 Kms from Krishnarajapet, 3 Kms from Krishnarajapet, 13 Kms from Akkihebbalu Railway Station, 19 Kms from Bherya, 42 Kms from Srirangapatna, 59 Kms from Mysuru, 60 Kms from Mandya, 67 Kms from Mysuru Airport, 162 Kms from Bengaluru and 192 Kms from Bengaluru Airport. The Temple is situated at the outskirts of Krishnarajapet Town on the Krishnarajapet to Bherya route.
Sangameshwara Temple, Kudalasangama – The Temple Complex
Sangameshwara Temple, Kudalasangama – The Temple Complex
This temple is facing towards east and follows Chalukya style of architecture. The temple consists of sanctum, antrala and navaranga with entrance porches on northern and eastern side. The navaranga is supported by four intricately carved central pillars. Idols of Basaveshwara, Neelamma, twin Nandi and Ganapati can be found in the navaranga. The door frame of the sanctum is richly carved with floral designs and animal figures.
The sanctum enshrines the presiding deity, Sangameshwara / Sangamanatha in the form of Shiva Linga. Lord is a Swayambhu Moorthy (self-manifested). The deity is called as Sangameshwara as the temple is situated at the confluence of Krishna and Malaprabha rivers. There was a Marakata Linga found beneath the main Shivalinga while moving the temple from the original site.
There is a small shrine of Lord Venkateswara on the left side of the main entrance. There is a big Nandi mandapa opposite to the temple. There is a pillar near Nandi mandapa with inscriptions. There are several inscriptions on the pillars of the temple. The Aikiya Mandapa enshrines the holy samadhi of Basavanna, the founder of Lingayat sect of Hindu religion. A Udhbhava Linga is said to have installed over the samadhi of Basavanna.
The Aikiya Mandapa is situated in the midst of the river protected by a massive circular wall to prevent it from submersion. There is a shrine for Neelamma on the eastern side across the river Krishna. This shrine is also protected by a massive circular wall to prevent it from submersion. There is also a museum in the ashram of the temple. It has collection of ancient stone & bronze sculptures, inscriptions and architectural fragments.
Sangameshwara Temple, Kudalasangama – History
Sangameshwara Temple, Kudalasangama – History
The temple was built by Chalukya emperor Pulikesi in 740 CE. An inscription dated to 1160 CE records the gift of lands to the deities, Kaleshvara and Acheshvara. Another inscription dated to 1213 CE records a gift made to the Lord Acheshvara of this temple. The temple is associated with the 12th century poet, Basaveshwara. It is believed that in the 12th century Jathaveda Muni Sarangamath had established an education centre here and Basaveshvara, Channabasavanna and Akkanagamma were students.
Basaveshwara / Basavanna was a 12th century CE Indian statesman, poet, philosopher, social reformer and Lingayat saint in the Shiva focussed bhakti movement during the reign of the Kalyani Chalukya / Kalachuri dynasty. Basava was active during the rule of both dynasties but reached the peak of his influence during the rule of King Bijjala II in Karnataka, India. Basava spread social awareness through his poetry, popularly known as Vachanas.
He rejected gender or social discrimination, superstitions and rituals but introduced Ishta Linga necklace, with an image of the Shiva Linga, to every person regardless of his or her birth, to be a constant reminder of one's devotion to Lord Shiva. As the chief minister of his kingdom, he introduced new public institutions such as the Anubhava Mandapa which welcomed men and women from all socio-economic backgrounds to discuss spiritual and mundane questions of life, in open.
The traditional legends and hagiographic texts state Basava to be the founder of the Lingayats. However, modern scholarship relying on historical evidence such as the Kalachuri inscriptions state that Basava was the poet philosopher who revived, refined and energized an already existing tradition. The Basavarajadevara Ragale (13 out of 25 sections are available) by the Kannada poet Harihara (1180 CE) is the earliest available account on the life of the social reformer and is considered important because the author was a near contemporary of his protagonist.
A full account of Basava's life and ideas are narrated in a 13th century CE sacred Telugu text, the Basava Purana by Palkuriki Somanatha. Basava literary works include the Vachana Sahitya in Kannada Language. He is also known as Bhakti Bhandari (the treasurer of devotion) and Basavanna. Basava was born in 1131 CE in the town of Basavanna Bagewadi in the northern part of Karnataka, to Maadarasa and Madalambike, a Kannada Orthodox Brahmin family devoted to Hindu deity Vishnu.
He was named Basava, a Kannada form of the Sanskrit Vrishabha in honour of Nandi bull (mount of Lord Shiva) and the local Shaivism tradition. Basava grew up in Kudalasangama, near the banks of rivers Krishna and its tributary Malaprabha. Basava spent twelve years studying in the Hindu temple in the town of Kudalasangama, at Sangameshwara then a Shaivite school of learning, probably of the Lakulisa Pasupatha tradition. Basava married Gangambike, a cousin from his mother's side.
Her father was the provincial prime minister of Bijjala, the Kalachuri king. He began working as an accountant to the court of the king. When his maternal uncle died, the king invited him to be the chief minister. The king also married Basava's sister named Nagamma. As chief minister of the kingdom, Basava used the state treasury to initiate social reforms and religious movement focussed on reviving Shaivism, recognizing and empowering ascetics who were called Jangamas.
One of the innovative institutions he launched in the 12th century CE was the Anubhava Mandapa, a public assembly and gathering that attracted men and women across various walks of life from distant lands to openly discuss spiritual, economic and social issues of life. He composed poetry in local language and spread his message to the masses. His teachings and verses such as Kayakave Kailasa (Work is Worship) became popular. He spent 12 years of his life at Kudalasangama and attained Jeeva Samadhi here.
Several works are attributed to Basava, which are revered in the Virashaiva Lingayat community. These include various Vachana such as the Shat Sthala Vachana (discourses of the six stages of salvation), Kala Jnana Vachana (forecasts of the future), Mantra Gopya, Ghatachakra Vachana and Raja Yoga Vachana. The Basava Purana, a Telugu biographical epic poem, first written by Palkuriki Somanatha in 13th century CE and an updated 14th century CE Kannada version, written by Bhima Kavi in 1369 CE are sacred texts in Virashaiva Lingayat.
Other hagiographic works include the 15th century CE Mala Basava Raja Charitre and the 17th century CE Vrishabhendra Vijaya, both in Kannada. Basava's poem, such as Basavanna 703, speak of strong sense of gender equality and community bond, willing to wage war for the right cause, yet being a fellow devotees' bride at the time of his or her need.
Sangameshwara Temple, Kudalasangama, Karnataka
Sangameshwara Temple, Kudalasangama, Karnataka
Sangameshwara Temple is a Hindu Temple dedicated to Lord Shiva located in Kudalasangama Town in Hungund Taluk in Bagalkot District in the Indian state of Karnataka. Kudalasangama is an important centre of pilgrimage for Lingayats. It is closely associated with Basaveshwara (Basavanna), the 12th century CE Indian statesman, poet, philosopher, social reformer and Lingayat saint. The holy Samadhi of Basavanna, the founder of the Lingayat is situated here. Kudalasangama is situated at the confluence of Krishna and Malaprabha rivers.
History
For brief details, please refer below link;
https://hindutemples-india.blogspot.com/2022/12/sangameshwara-temple-kudalasangama-history.html
The Temple Complex
For brief details, please refer below link;
Temple Opening Time
The temple remains open from 05.00 AM to 12.30 PM and 04.00 PM to 08.00 PM.
Festivals
Maha Shivaratri is the famous festival celebrated here.
Connectivity
The temple is located at about 1 Km from Kudalasangama, 8 Kms from Kudalasangama Cross Road, 23 Kms from Hungund, 26 Kms from Sitimani, 28 Kms from Kudalasangama Road Railway Station, 51 Kms from Bagalkot and 178 Kms from Hubballi Airport. The temple is situated at about 8 Kms from Kudalasangama Cross Road on Hungund to Sitimani route.
Kamala Narayana Temple, Degaon – The Temple
Kamala Narayana Temple, Degaon – The Temple
The temple is constructed in trikutachala style, consisting of three shrines in a row. The temple is facing towards east and rectangular is shape. The temple consists of three shrines in row with its respective sukhanasi and a common sabha mandapa for all the three shrines. The sabha mandapa is supported by intricately carved pillars. The sabha mandapa is covered with low parapet walls with kakasanas on the interior.
The themes of Krishna Leela, Dashavatara, Madanikas and a few erotic scenes are engraved on the walls of the Kakshasana. The door jambs of the sukhanasi are carved with creepers designs, surrounded by ornamental windows. The dedicatory block on the lintel of the sanctum has carving of Gajalakshmi. The first shrine enshrines an image of Maha Lakshmi. She is depicted in standing posture. She is four armed and holds a mace in her upper right hand.
The second shrine enshrines an image of Lakshmi Narayana, with the Goddess Lakshmi seated on the lap. Garuda and Hanuman can be seen standing on either side of this image. The third shrine enshrines an image of Kamala Narayan with two attendants on either sides. The shikaras over the shrines are lost completely. However, the shikara is believed to be of Kadamba Nagara style. The interior roof of the temple has an exquisitely carved gigantic lotus in an inverted form.
The pillars and the spaces between them are covered with various decorative friezes. The temple is decorated with floral motifs, scroll works, figurines of animals, reptiles, deities, and nymphs. The walls of the temple are adorned with niches having plasters surmounted by terraced pyramidal towers in the Kadamba style crowned with a Kalasha on the parapets surrounding the sabha mandapa. The stone panels along the façade of the temple have emblems of the Kadamba dynasty and other figures.
Kamala Narayana Temple, Degaon, Karnataka
Kamala Narayana Temple, Degaon, Karnataka
Kamala Narayana Temple is a Hindu Temple dedicated to Lord Vishnu located in Degaon Village near Kittur Town in Belagavi District in the Indian state of Karnataka. Degaon is also called as Degamve / Devgram. This temple is a protected monument under the Karnataka state division of the Archaeological Survey of India.
History
The Temple was built by Tippola, the chief architect of Kamala Devi, the Queen of the Kadamba king Sivachitta Permadi in 1174 CE.
The Temple
For brief details, please refer below link;
https://hindutemples-india.blogspot.com/2022/12/kamala-narayana-temple-degaon-temple.html
The temple is located at about 6.5 Kms from Kittur, 9 Kms from Kittur Bus Stand, 12 Kms from Bidi, 21 Kms from Halasi, 22 Kms from Alnavar Junction Railway Station, 33 Kms from Bailhongal, 53 Kms from Belgaum Airport and 54 Kms from Belgaum. The temple is situated on Kittur to Bidi route (SH 56).
Amrutesvara Temple, Gada Begunia Pada, Odisha
Amrutesvara Temple, Gada Begunia Pada, Odisha
Amrutesvara Temple is a Hindu Temple dedicated to Lord Shiva located in Gada Begunia Pada Village in Gop Block in Puri District in Odisha, India. The temple is situated on the left bank of Daya river at the outskirt of Tala Begunia Pada.
History
The temple is believed to be built in 13th century CE by the Gangas. The temple is under the care of Amrutesvara Temple Committee.
The Temple
This temple is facing towards east. The temple consists of rekha vimana, antrala and pidha jagamohana. There is a pillared mandapa in front of the temple. Both the vimana and jagamohana are pancharatha on plan and triangabada in elevation. The vimana is square on plan. The sanctum enshrines the presiding deity, Amrutesvara in the form of Shiva Linga within a circular yonipitha. The Shiva Linga is in broken condition.
The exterior is devoid of any decoration except the pidhamundi shrine for parsvadevatas except the western side, Udyotasimha in all raha of vimana, deulacharini & dopichhsimhas to support the beki and an erotic sculpture on the northern wall of the vimana in the gandi. A fragmented image of Jaina Tirthankara Shantinatha can be seen in the temple premises. He is shown standing in kayotsarga posture over a double petalled lotus pedestal but his head is missing.
Out of ashta grahas, five grahas are only traceable on either side of the Tirthankara image. The chauri bearer with fly-whisk stands in tribhanga posture on either side of the Tirthankara at the bottom. Below the pedestal A two armed Sasanadevi Mahamanasi seated in dhyana mudra over a lotus flower can be seen below the pedestal. She holds a lotus in the left hand and right hand is in bhumisparsamudra.
Two elephants are depicted pouring water with pitchers over her head. A diminutive figure of deer in the right and a conch in the left side of the deity are shown placed over lotus flower. A kneeling devotee is seen with folded hands in the extreme right. The temple preserves navagraha slab, udyota simha, Linga worship panel, votive temple, nayikas, bharavahakas, Tara, amalaka Sila, Hanuman etc.
Festivals
Pausha Purnima, Shivarathri and Kartika Purnima are the festivals celebrated here.
Connectivity
The temple is located at about 2 Kms from Kuapada Bakresvara Temple, 7 Kms from Motari Railway Station, 12 Kms from Delang, 12 Kms from Khordha Road Junction Railway Station, 13 Kms from Khordha New Bus Stand, 15 Kms from Khordha, 33 Kms from Bhubaneswar Airport and 36 Kms from Bhubaneswar. The temple is situated on Khordha to Delang route.
Trivenisvara Temple, Konark, Odisha
Trivenisvara Temple, Konark, Odisha
Trivenisvara Temple is a Hindu Temple dedicated to Lord Shiva located in Madhipur locality in Konark Town in Konark Block in Puri District in Odisha, India. The temple is situated very close to Konark Sun Temple.
History
The temple is believed to be built in 13th century CE by the Gangas. The temple is completely renovated and lost almost all its original features. The temple is currently taken care by the Trivenisvara Yuva Parishada.
The Temple
This temple is facing towards east. The temple consists of rekha vimana and flat roofed mandapa. The temple is pancharatha on plan and panchanga bada in elevation as evidenced from the surviving bada portion. The vimana is square on plan and mandapa is rectangular on plan. The mandapa is recently built. The sanctum enshrines the presiding deity, Trivenisvara in the form of patalaphuta Shiva Linga within a circular yonipitha. The exterior is decorated with architectural motif like khakharamundi, pidhamundi, naga-nagi pilaster, dikpalas, nayikas, erotics, vidalas, birds and animal etc.
Festivals
Shivarathri, Sitalasasti, Maghasaptami and Sankranti are the festivals celebrated here.
Connectivity
The temple is located at about 2 Kms from Konark Bus Stand, 2 Kms from Konark Sun Temple, 14 Kms from Gop, 24 Kms from Nimapada, 37 Kms from Puri, 61 Kms from Bhubaneswar Airport and 66 Kms from Bhubaneswar. The temple is situated on the left side of the Bhubaneswar to Konark road branching at Damodara Girls High School chowk near the Konark Police Station.
Uttaresvara Temple, Malisahi, Odisha
Uttaresvara Temple, Malisahi, Odisha
Uttaresvara Temple is a Hindu Temple dedicated to Lord Shiva located in Malisahi Village in Brahmagiri Block in Puri District in Odisha, India. The temple is under the administrative control of Endowment Department, Government of Odisha. The temple is situated on the Puri to Brahmagiri route.
History
The temple is believed to be built in 11th century CE by the Somavamsis. The temple is renovated by the Odisha State archeology department.
The Temple
This temple is facing towards east. The temple is pancharatha on plan and triangabada in elevation. The temple consists of rekha vimana and pidha jagamohana. The vimana and jagamohana are square on plan. The jagamohana is of recent addition. The sanctum enshrines the presiding deity, Uttaresvara in the form of patalaphuta Shiva Linga within a circular yonipitha.
The doorjambs has three bands of decorations and khakharamundis at the base. The exterior is decorated with architectural motifs pidhamundi flanked by a pair of rekhamundis surmounted by a broken gajakranta motif on the central raha. Images of Astikajaratkaru, Bhairava, amalakasila and udyotasimha can be seen in the temple premises.
Festivals
Shivarathri and Kartika Purnima are the festivals celebrated here with much fanfare.
Connectivity
The temple is located at about 2 Kms from Alarnath Temple, 2.5 Kms from Brahmagiri Bus Stand, 6 Kms from Brahmagiri, 19 Kms from Puri, 60 Kms from Konark, 74 Kms from Bhubaneswar and 78 Kms from Bhubaneswar. The temple is situated on the Puri to Brahmagiri route (NH 316).
Rameshvara Temple, Sindkhed Raja, Maharashtra
Rameshvara Temple, Sindkhed Raja, Maharashtra
Rameshvara Temple is a Hindu Temple dedicated to Lord Shiva located at Sindkhed Raja Town in Sindkhed Raja Taluk in Buldhana District in Maharashtra, India. The temple is situated adjacent to the Lakhuji Jadhav Memorial. The temple is one of the state protected monuments in Maharashtra declared by Archaeological Survey of India. Sindkhed Raja is the birthplace of Jijabai, the mother of Maratha Emperor Shivaji.
History
The original temple is believed to have been built by the rulers of Seuna Yadava Dynasty of Devagiri. The temple is said to have been completely rebuilt by Lakhuji Jadhav, the Maratha chief of Sindkhed Raja in memory of his mother. King Sindurama founded the Sindkhed Raja and was named after him. The place was also called as Siddha Kshetra during ancient times. The village probably derived its name from the Sindi Trees as these trees are found abundant in this region.
The Temple
This temple is facing towards east and stands over a raised platform. The temple completely enclosed with in compound wall. The temple consists of sanctum, antrala and sabha mandapa. The sanctum enshrines the presiding deity, Rameshvara, in the form of Shiva Linga. The sanctum is crowned with a brick built shikara. Two Nandis can be seen in front of the sabha mandapa in the platform facing towards the sanctum. Few Lingas and broken images of Hindu deities can be seen in the temple premises.
Connectivity
The temple is located at about 1 Km from Sindkhed Raja Bus Stand, 32 Kms from Jalna Railway Station, 33 Kms from Jalna, 49 Kms from Lonar, 57 Kms from Mehkar, 82 Kms from Buldhana, 87 Kms from Aurangabad Airport and 90 Kms from Aurangabad. The temple is situated on Jalna to Mehkar route.
Mahadeva Temple, Thanegaon, Maharashtra
Mahadeva Temple, Thanegaon, Maharashtra
Mahadeva Temple is a Hindu Temple dedicated to Lord Shiva located at Thanegaon Village in Armori Taluk in Gadchiroli District in Maharashtra, India. The temple is situated on the banks of Triveni river. The temple is one of the state protected monuments in Maharashtra declared by Archaeological Survey of India.
The Temple
This temple is facing towards east. The temple consists of sanctum, antrala and mandapa. The mandapa is supported by ten short pillars, four pillars and two pilasters. The mandapa is completely enclosed with parapet walls with entrances from eastern, northern, and southern side. The short pillars stands over the parapet walls.
The mandapa has a three pyramidal superstructure over it. Nandi can be found facing towards the sanctum in the mandapa. The sanctum enshrines a Shiva Linga within yonipitha. The sanctum is crowned with nagara style shikara. There is another shrine situated opposite to the main shrine. There is a tank situated beside the main shrine.
Connectivity
The temple is located at about 6 Kms from Armori Bus Stand, 7 Kms from Armori, 11 Kms from Vairagad, 24 Kms from Wadsa Railway Station, 26 Kms from Wadsa, 146 Kms from Nagpur Airport and 177 Kms from Gadchiroli. The temple is situated on Gadchiroli to Wadsa route.
Mahadeva Temple, Ambegaon, Maharashtra
Mahadeva Temple, Ambegaon, Maharashtra
Mahadeva Temple is a Hindu Temple dedicated to Lord Shiva located at Ambegaon Village in Dindori Taluk in Nashik District in Maharashtra, India. The temple is protected as monuments of national importance by the central Archaeological Survey of India.
History
The temple is believed to be built in 13th century CE by Seuna Yadava Dynasty of Devagiri.
The Temple
This temple is facing towards east and stands over a raised platform. The temple is constructed in trikutachala style, consisting of three shrines, one each on north, south and west. The central shrine (western shrine) is the most prominent one. The western shrine connects to the sabha mandapa via vestibule while the other two shrines connects directly to the sabha mandapa. The roof over the sabha mandapa is lost.
The central shrine houses a Shiva Linga within a circular yonipitha. Nandi can be found in the sabha mandapa facing towards the main shrine. The superstructures over the sanctum and the mandapa are lost completely. The exterior of the temple is decorated with sculptures of various Hindu deities, damsels, dancers, hunting scenes, musicians, social life, animals, floral motifs and geometric patterns.
Connectivity
The temple is located at about 23 Kms from Dindori, 37 Kms from Nashik, 42 Kms from Vani, 45 Kms from Nashik Road Railway Station, 64 Kms from Saptashrungi, 76 Kms from Nana Pondha and 216 Kms from Mumbai Airport. The temple is situated on Nashik to Nana Pondha route.
Radha Govinda Temple, Gobindanagar, West Bengal
Radha Govinda Temple, Gobindanagar, West Bengal
Radha Govinda Temple is a Hindu Temple dedicated to Lord Vishnu located in Gobindanagar village in the Daspur I CD block in the Ghatal subdivision of the Paschim Medinipur district in the state of West Bengal, India. The temple is believed to be built in 1682 CE. The Temple is one of the state protected monuments in West Bengal declared by Archaeological Survey of India.
The Temple
The temple follows pancha ratna style of architecture. The temple has a square flat roof with curved cornices with a pinnacle at the centre flanked by four smaller pinnacles at the corner of the roof. The temple is facing towards east and stands over a raised platform. The temple consists of sanctum and verandah with a triple arched entrance. The façade is embellished with rich terracotta ornamentation.
Connectivity
The temple is located at about 12 Kms from Daspur, 16 Kms from Panskura, 20 Kms from Ghatal, 61 Kms from Midnapore, 71 Kms from Kharagpur, 95 Kms from Kolkata and 102 Kms from Kolkata Airport. The temple is situated on Panskura to Daspur route.
Vinayaka Sankaranarayana Durgamba Temple, Nandavara, Karnataka
Vinayaka Sankaranarayana Durgamba Temple, Nandavara, Karnataka
Vinayaka Sankaranarayana Durgamba Temple is a Hindu Temple Complex located in Nandavara Village near Bantwal Town in Bantwal Taluk in Dakshina Kannada District in the Indian state of Karnataka. The temple complex is situated on the banks of Nethravati river.
History
Nandavara was known as Nandapura during ancient times. It served as the capital of the Nanda Dynasty for several centuries. It is said that the Nandas built many temples, palaces and a fort here but none of them fort have survived to this day.
The Temple
The temple complex is facing towards east with an entrance gopuram. Dwaja Sthambam can be found in front of the entrance facing towards the sanctum. The temple complex consists of three major shrines dedicated to Vinayaga, Shankara Narayana and goddess Durgamba. The temple complex also have a Bhojanashala, Nanda Deepa Auditorium and a community tower.
Festivals
The Jatra Mahotsava and other traditional Shaivite festivals are celebrated here with much fanfare.
Contact
Vinayaka Sankaranarayana Durgamba Temple,
Nandavara, Panemangalore Post,
Bantwal Taluk, Dakshina Kannada District,
Karnataka – 574 231
Phone: +91 8255 280 091 / 280 891
Connectivity
The temple complex is located at about 2 Kms from Panemangalore Bypass Bus Stop, 2 Kms from Panemangalore Bus Stop, 3 Kms from Bantwal Railway Station, 5 Kms from Bantwal Bus Stand, 6 Kms from Bantwal, 6 Kms from Kalladka, 29 Kms from Mangaluru and 30 Kms from Mangaluru Airport. The temple is situated at about 2 Kms from Panemangalore Bypass Bus Stop on Bantwal to Kalladka route.
Veerabhadra Temple, Hangal – History
Veerabhadra Temple, Hangal – History
Hangal was called Panungal, Hanungal, Viratakote, Panthipura, Viratapura and Viratanagara in inscriptions. Hangal was the capital town of division Panungal-500 which was part of Banavasi-12000. Hangal was ruled by a feudatory of the Kadambas. The Kadambas was an ancient dynasty of south India which ruled the region of the present day state of Goa and nearby Konkan region from around AD 485 CE until the 11th century CE.
Hangal was captured by Western Chalukyas in 12th century CE. The Western Chalukyas allowed Kadambas to rule Hangal region as their feudatory. The Hanagal Fort was captured by the Hoysala king Vishnuvardhana signifying the end of the Western Chalukyan hegemony in Kannada country. His son Narasimha I and his grandson Veera Ballala II successfully achieved their independence from the Western Chalukyas.
Hangal was finally conquered by the Hoysala King Veera Ballala II at the start of the 13th century CE. A hero stone (Veeragallu) found in the Tarakesvara temple records the death of a hero who tried to repulse the Hoysala king. The English forces took Hangal from Dhoondia Punt Gocklah, a Maharatta rebel deserter, on 14 July 1800. The temple was built by the by the Western Chalukyas in 11th century CE.
Veerabhadra Temple, Hangal, Karnataka
Veerabhadra Temple, Hangal, Karnataka
Veerabhadra Temple is a Hindu Temple dedicated to Lord Shiva located in Hangal Town in the Hangal Taluk of Haveri District in the Indian state of Karnataka. This temple is situated in the erstwhile fort area of Hanagal. This temple is situated on the banks of the Dharma River. The temple is protected as a monument of national importance by the Archaeological Survey of India.
History
For brief details, please refer below link;
https://hindutemples-india.blogspot.com/2022/12/veerabhadra-temple-hangal-history.html
The Temple
This temple is facing towards east. The temple consists of sanctum, antrala and navaranga with three entrance porches on the eastern, southern and northern sides. The navaranga is supported by four pillars in the centre. The navaranga is enclosed by the parapet wall on all sides with kakasanas on the interior. The parapet walls are carved with miniature shikaras.
Nandi can be found in the centre of the antrala facing towards the sanctum. The sanctum enshrines a Shiva Linga on the pedestal. The lintel of the sanctum has a carving of Gajalakshmi. The sanctum is crowned with pyramidal style shikara. The external walls of the sanctum are carved with pilasters and niches are crowned with miniature shikaras.
Connectivity
The temple is located at about 2 Kms from Hangal Bus Stand, 37 Kms from Haveri, 38 Kms from Haveri Railway Station, 42 Kms from Sirsi, 45 Kms from Tadas, 72 Kms from Shikaripura, 79 Kms from Hubli Airport, 94 Kms from Dharwad, 98 Kms from Harihar, 102 Kms from Gadag, 123 Kms from Shivamogga and 371 Kms from Bengaluru. Hangal is situated on state road one on Tadas to Shikaripura route.
Tarakeshwara Temple, Hangal – The Temple
Tarakeshwara Temple, Hangal – The Temple
The temple is built with grey green chloritic schist and follows Chalukyan style of architecture with influences of Dravidian and Nagara styles. This temple is facing towards east with an entrance arch. There is a tall stone pillar known as Garuda Kamba in front of the mukha mandapa. It is about 15 feet tall. There is a circular balipeedam outside the temple, with intricate carvings in the courtyard.
The temple consists of sanctum, antrala, navaranga, sabha mandapa and mukha mandapa. Nandi can be found in the mukha mandapa facing towards the sanctum. The mukha mandapa is supported by twelve pillars. The sabha mandapa is supported by fifty-two pillars and is provided with four entrance ways. The central ceiling of the sabha mandapa is carved with an octagonal structure in the form of beautiful hanging lotus bud.
This structure is famously called as Lotus of Hangal. The structure is 9 metres in diameter and a huge stone is 6 metres in diameter, forms the ceiling of this structure. The structure is supported by eight sculpted pillars placed at the corners of an octagon. There are further eight smaller pillars next to the major eight pillars to provide further support. Reliefs of ashta dikpalas can be seen on the capital of these pillars.
The pillars are lathe-turned, polished and carved with animals, floral motifs and geometric designs. The mukha mandapa and sabha mandapa are enclosed with low parapet walls with kakasanas in the interior for sitting. The half pillars supporting the mukha mandapa and sabha mandapa are placed on the kakasanas. The exterior of the parapet walls are profusely ornamented with sculptures of miniature temples, Krishna Lila, scenes from the Ramayana and other images.
The sabha mandapa houses three memorial stones. Two of these hero stones display fighting scene inside and outside a fort. It also shows contemporary battle weapons. Two broken dvarapalas and one broken image of Mahishasura Mardini images are also placed in the sabha mandapa. There is a loose Sapta Matrikas panel can be seen outside the temple entrance.
The Sapta Matrikas and Mahishasura Mardini panels might have been adorned in the niches inside the antarala as found common in many Kalyana Chalukya temples. The mukha mandapa and sabha mandapa are crowned with stepped pyramid roofs. The navaranga originally had entrance porches on north, south and eastern sides. The entrance porches on the northern and southern sides have been converted into shrines.
The antrala is supported by four intricately carved pillars. The doorjamb has six bands of decoration. The lintel has makara torana with carvings of Ganesha, Brahma, Shiva, Vishnu and Kartikeya. Nandi can be found in the middle of the antrala facing towards sanctum. A Shiva Linga and sculpture of Parvati can be seen in the antrala. The antrala has a superstructure called sukhanasi. It looks like a shorter extension of the main tower.
The Hoysala crest (emblem of the Sala stabbing a lion) can be seen on top of it. The sanctum enshrines the presiding deity, Tarakeshwara is in the form of a Shiva Linga installed on a Panipitha. The doorjamb of the sanctum has five bands of decoration. The sanctum is crowned with kadamba nagara style shikara.
The exterior walls of the sanctum have various representations of the shikara itself in miniature form and images Chamunda, Chaturmukha Brahma, Ugra Narasimha & Bhairava. An inscription dated to 1121 CE records about the construction of Tailesvara temple. It records the land grants made to the it by the Mahaprashana Masana.
Ganesha Temple:
There is a Ganesha Temple situated to the north east of the main temple. This temple is facing towards the south. The temple consists of sanctum, antrala and mukha mandapa. The shikara follows nagara style of architecture with several miniature shikaras in north Indian style. The mukha mandapa is enclosed by parapet walls on all sides. The parapet walls are carved with many intricate carvings. The sanctum enshrines an image of Ganesha housed on a high lotus pedestal.
Tarakeshwara Temple, Hangal – History
Tarakeshwara Temple, Hangal – History
Hangal was called Panungal, Hanungal, Viratakote, Panthipura, Viratapura and Viratanagara in inscriptions. Hangal was the capital town of division Panungal-500 which was part of Banavasi-12000. Hangal was ruled by a feudatory of the Kadambas. The Kadambas was an ancient dynasty of south India which ruled the region of the present-day state of Goa and nearby Konkan region from around AD 485 CE until the 11th century CE.
Hangal was captured by Western Chalukyas in 12th century CE. The Western Chalukyas allowed Kadambas to rule Hangal region as their feudatory. The Hanagal Fort was captured by the Hoysala king Vishnuvardhana signifying the end of the Western Chalukyan hegemony in Kannada country. His son Narasimha I and his grandson Veera Ballala II successfully achieved their independence from the Western Chalukyas.
Hangal was finally conquered by the Hoysala King Veera Ballala II at the start of the 13th century CE. A hero stone (Veeragallu) found in the Tarakesvara temple records the death of a hero who tried to repulse the Hoysala king. The English forces took Hangal from Dhoondia Punt Gocklah, a Maharatta rebel deserter, on 14 July 1800. The Tarakeshwara Temple was initially built by the Kadambas and later rebuilt completely by the Western Chalukyas in the mid of 12th century CE.
Billeshwara Temple, Hangal – History
Billeshwara Temple, Hangal – History
Hangal was called Panungal, Hanungal, Viratakote, Panthipura, Viratapura and Viratanagara in inscriptions. Hangal was the capital town of division Panungal-500 which was part of Banavasi-12000. Hangal was ruled by a feudatory of the Kadambas. The Kadambas was an ancient dynasty of south India which ruled the region of the present-day state of Goa and nearby Konkan region from around AD 485 CE until the 11th century CE.
Hangal was captured by Western Chalukyas in 12th century CE. The Western Chalukyas allowed Kadambas to rule Hangal region as their feudatory. The Hanagal Fort was captured by the Hoysala king Vishnuvardhana signifying the end of the Western Chalukyan hegemony in Kannada country. His son Narasimha I and his grandson Veera Ballala II successfully achieved their independence from the Western Chalukyas.
Hangal was finally conquered by the Hoysala King Veera Ballala II at the start of the 13th century CE. A hero stone (Veeragallu) found in the Tarakesvara temple records the death of a hero who tried to repulse the Hoysala king. The English forces took Hangal from Dhoondia Punt Gocklah, a Maharatta rebel deserter, on 14 July 1800. The temple was built by the by the Western Chalukyas in 11th century CE.
Billeshwara Temple, Hangal, Karnataka
Billeshwara Temple, Hangal, Karnataka
Billeshwara Temple is a Hindu Temple dedicated to Lord Shiva located in Hangal Town in Hangal Taluk in Haveri District, in the Indian state of Karnataka. The temple is located opposite to Anekere Lake. This temple is protected as monuments of national importance by the central Archaeological Survey of India.
History
For brief details, please refer below link;
https://hindutemples-india.blogspot.com/2022/12/billeshwara-temple-hangal-history.html
The Temple
The temple has only sanctum. This temple appears incomplete, with no massive enclosures or halls. The door frame of the sanctum entrance is profusely carved and has five bands of decorations. There are five carved figures at the bottom of the doorframe. Manmatha can be seen in central projection. Rati & Daksha can be seen by his side. All the three images are flanked by attendants.
Gajalakshmi can be seen at the central position of the lintel. The sanctum enshrines a foot-tall Shiva Linga and probably dates back to a much earlier period. The ceiling of the sanctum is decorated with lotus medallions. There is a beautiful moon stone in front of the temple. The exterior of the temple is decorated with exquisitely carved miniature sikharas over pilasters.
Connectivity
The temple is located at about 2 Kms from Hangal Bus Stand, 27 Kms from Bankapura, 36 Kms from Haveri Railway Station, 36 Kms from Haveri, 42 Kms from Sirsi, 76 Kms from Hubli, 80 Kms from Hubli Airport and 101 Kms from Dharwad. The temple is situated on Bankapura to Shikaripura route.
Tarakeshwara Temple, Hangal, Karnataka
Tarakeshwara Temple, Hangal, Karnataka
Tarakeshwara Temple is a Hindu Temple dedicated to Lord Shiva located in Hangal Town in the Hangal Taluk of Haveri District in the Indian state of Karnataka. This temple is situated on the banks of the Dharma River. The temple is protected as a monument of national importance by the Archaeological Survey of India.
Legends
As per legend, Pandavas should spend the thirteenth year in concealment (Ajnatavas) as per the agreement. If they caught, they should continue another 12 years of exile in the forest. It is believed that Hangal (called as Virata during the Mahabharata times) was the place where the Pandavas spent the thirteenth year of their exile. Hangal was known as Viratakote (Fort of Virata) and Viratanagara (City of Virata) in medieval inscriptions. There is conical mound known as Kuntina Dibba or hillock of Kunti in the town is a testament to its connection to Mahabharata. Kuntina Dibba is believed to have been formed by the husks of the grain for feeding her sons.
History
For brief details, please refer below link;
https://hindutemples-india.blogspot.com/2022/12/tarakeshwara-temple-hangal-history.html
The Temple
For brief details, please refer below link;
https://hindutemples-india.blogspot.com/2022/12/tarakeshwara-temple-hangal-temple.html
Connectivity
The temple is located at about 1 Km from Hangal Bus Stand, 37 Kms from Haveri, 38 Kms from Haveri Railway Station, 42 Kms from Sirsi, 45 Kms from Tadas, 72 Kms from Shikaripura, 79 Kms from Hubli Airport, 94 Kms from Dharwad, 98 Kms from Harihar, 102 Kms from Gadag, 123 Kms from Shivamogga and 371 Kms from Bengaluru. Hangal is situated on state road one on Tadas to Shikaripura route.
Gupteswar Cave Temple, Ramagiri – Legends
Gupteswar Cave Temple, Ramagiri – Legends
Gupteswar Linga:
As per legend, the Gupteswar Linga was discovered by Lord Rama in Dandakaranya forest during his exile with his wife Sita and Lakshman in the region. The adjacent hill opposite to the cave is called as Ramagiri Hills. The poet Kalidas described the scenic beauty of the forest around the Ramagiri Hills.
The cave temple finds mention in his famous work Meghadutam. Over the time, the shrine was abandoned, and the location of the Shiva Linga was lost. Later, in the 19th century, a tribal hunter of the Durua caste rediscovered the Lingam and informed the then King of Jeypore Maharaja Vikram Dev. The king built the current shrine and arranged for worship.
Lord Shiva appeared as Hunter to the King of Jeypore:
As per legend, Once, Maharaja Vikram Dev of Jeypore went for a hunting expedition in the Ramagiri forest. He was chasing a deer and disappeared from his sight. He found a cave guarded by a hunter in the middle of the forest. The King went to the hunter and enquired about the deer. The hunter informed the king that he did not saw the deer entering into the cave.
The king went to a small waterfall near the cave to quench his thirst. After drinking the water, the king decided to take rest in the cave. The king realized the presence of Lord Shiva in the cave during his sleep. The king searched for the hunter and was not able to find him. The king realized that the hunter is none other than Lord Shiva. He decided to build a temple for Lord Shiva and arranged regular worship.
Gupteswar Cave Temple, Ramagiri, Odisha
Gupteswar Cave Temple, Ramagiri, Odisha
Gupteswar Cave Temple is a Hindu Temple dedicated to Lord Shiva located near Ramagiri Village in Boipariguda Block in Koraput District in Odisha, India. The temple is famously called as Gupta Kedar. The cave temple is situated on the slopes of a hill in the Ramagiri forest range.
Legends
For brief details, please refer below link;
https://hindutemples-india.blogspot.com/2022/12/gupteswar-cave-temple-ramagiri-legends.html
The Cave Temple
The cave temple is situated on the slopes of a hill in the Ramagiri forest range. The cave is surrounded by a dense forest of Sal trees and flanked by the Kolab river. The cave can be accessed through flight of 476 steps flanked with rows of champak trees. It is a natural cave with stalagmites. The entrance of the cave is about 3 metres (9.8 ft) wide and 2 metres (6.6 ft) high.
The cave enshrines a 2 metres (6.6 ft) high lingam within a roughly circular chamber. The Linga is 10 feet in circumference. This Lingam is famously called as Gupteswar (means the Hidden God). It is aptly name as it was lying hidden in the cave for a very long period. The Shiva Linga is said to be increasing in size. There are also several other caves nearby. There is a large stalactite inside the second cave.
People worship it as the udder of Goddess Kamadhenu and wait under it with outstretched palms to collect drops of water which fall only at long intervals. It is a long cave and expert guide is required to explore the cave. There is a way behind the Shiva Linga which takes one to the interior of the cave. The cave is famous for its underground water and the view of the fall from the extreme end of the cave.
Festivals
Shivaratri is the major festival celebrated here. The temple draws over 200,000 devotees from Odisha, Andhra Pradesh and Chhattisgarh. Bol Bom Yatra is held in this place during the month of Sravana. Devotees walk to the Gupteshwar during Bol Bom yatra to bathe in the maha kund, and then chant near the Shiva Linga.
Prayers
People suffering from incurable diseases come here to worship the god and remain here for months in the hope of getting cured.
Connectivity
The cave temple is located at about 13 Kms from Ramagiri Junction, 35 Kms from Boipariguda, 45 Kms from Patraput Bridge, 55 Kms from Jeypore, 75 Kms from Koraput, 97 Kms from Jagdalpur Airport, 237 Kms from Visakhapatnam and 243 Kms from Visakhapatnam. There is no direct public transport available to reach this temple. Devotees need to hire vehicles from Jeypore or arrange their own vehicles.
Sangameswara Temple, Muchumarri – History
Sangameswara Temple, Muchumarri – History
The temple complex was built by the Chalukya Dynasty. The temple complex was famously called as Pancheshwaram due to the presence of five major Shiva shrines namely Sangameswaram, Sidheswaram, Kapileswaram, Someswaram and Malleswaram. When the Srisailam dam construction started, few temples were relocated to Alampur and Kurnool, but many other temples were demolished. However, Sangameswara Temple was not relocated. It was partly demolished, and the idol was removed.
Kanchi Shankaracharya of Kamakoti Mutt intervened and stopped the demolition. The temple was rebuilt by ASI and the idol repositioned. The temple complex got submerged in the 1980s and remained hidden under water for twenty years and it resurfaced after decades in 2003. Since 2003, the temple has resurfaced every year during summer and is kept open for the public.
Sangameswara Kshetra is also known as Nivrutti Sangama. It is one of the important pilgrimage center mentioned by Saint Sri Vadiraja Tirtharu in his magnum opus Theertha Prabandha. The Moola Brindavana of Sri Sathyanidhi Theertharu situated at this place was relocated to Kurnool Uttaradi Matha during the period of Sri Sathya Pramoda Theertharu. It is said that Maratha Emperor Chhatrapati Shivaji spent 40 days at Sangameswaram.
Sangameswara Temple, Muchumarri, Andhra Pradesh
Sangameswara Temple, Muchumarri, Andhra Pradesh
Sangameswara Temple is a Hindu Temple dedicated to Lord Shiva located near Muchumarri village in the foreshore of the Srisailam reservoir in Kurnool District in Andhra Pradesh, India. The temple is situated at the confluence of seven rivers namely Krishna, Veni, Tungabhadra, Beemradhi, Malapaharini, Sangameswara and Bhavanasani. The temple remains submerged in the Srisailam reservoir during the most part of the year except summer.
Legends
Sangameshwara:
As per legend, Pandavas reached this place during their exile. They were impressed with sylvan surroundings and decided to reside in the place for some time. Dharma, the elder of Pandavas requested Bhima to bring a Shiva Linga from Kasi for worship. Bhima did not come back with the Linga and the auspicious time was about to end. Hence, Dharma cut a nearby Neem tree and the Neem log was installed as Shiva Linga and worshipped it. The idol brought by Bhima from Kasi was installed in a place a furlong away from this temple. As Dharma installed the Linga at the confluence of Krishna and Tungabhadra rivers, Lord Shiva came to be called as Sangameshwara.
Sapta Nadula Sangameswaram:
The place is famously called as Sapta Nadula Sangameswaram as it is situated at the confluence of seven rivers namely Krishna, Veni, Tungabhadra, Beemradhi, Malapaharini, Sangameswara and Bhavanasani.
History
For brief details, please refer below link;
https://hindutemples-india.blogspot.com/2022/12/sangameswara-temple-muchumarri-history.html
The Temple
The temple remains submerged in the Srisailam reservoir during the most part of the year except summer. This temple is accessible for 45 – 60 days in a year during summer when the dam water level comes down. The sanctum enshrines the presiding deity, Sangameshwara, in the form of wooden Lingam. Shrines of Surya, Mrityunjaya, Saraswathi, Subrahmanya, Anjaneya and Narasimha can be seen in the temple premises. Devotees reach this temple through boats from the shores of the dam.
Connectivity
Muchumarri is located at about 8 Kms from Pagidyala, 14 Kms from Nandikotkur, 15 Kms from Nandikotkur Bus Stand, 45 Kms from Kurnool, 46 Kms from Kurnool Railway Station and 242 Kms from Hyderabad Airport. There are government buses available from Kurnool to reach Pagidyala. Boats are available from the shore at Muchumarri village to reach this temple.
Suryanarayana Temple, Arasavalli – The Temple
Suryanarayana Temple, Arasavalli – The Temple
This temple follows the panchayatana style of architecture. Panchayatana is an architectural style where the main shrine is built on a raised platform with four smaller subsidiary shrines at the four corners and making it a total of five shrines. The central (main) shrine enshrines the image of Aditya while the four corner shrines enshrines the images of Ganesha, Shiva, Parvati and Vishnu. The temple is built in such a way that the early morning rays of the sun fall on the feet of the deity twice a year (Uttarayan (March 9 to 11) and Dakshinaya (October 1 to 3), even when the five entrance gates are closed.
This event is celebrated as Bhaskara Sparsa Pooja. The event occurs only in the early hours between 6 a.m. and 6.20 a.m. The sanctum of the main shrine enshrines the idol of the presiding deity, Suryanarayana / Aditya. He is about 5 feet tall and flanked by his consorts Usha, Padmini and Chaya. He is depicted holding a lotus in each of his raised hands, standing atop a grand chariot. He is shown riding over a chariot drawn by seven horses driven by Aruna, the charioteer of Surya. An idol of Adisesha (serpent) crowns the head of the deity. Image of the gate keepers Pingala & Danda and the saints Sanaka & Sananda can be seen at the base of the idol.
The idol is exquisitely carved out of a single black granite stone. This Nijaroopa darshanam of Suryanarayana Swamy can be witnessed during the Ksheera / Milk Abhishekam performed on the days when the Sun transits from one rasi to another and on ratha sapthami or Surya Jayanthi (Birthday). On all other days, the deity is covered with silver kavacha. The Utsava idol is a metallic image of Surya with his consorts Usha, Padmini and Chaya. There are shrines for Indra, Anjaneya, Kala Bhairava, Subramanya and Mahalaxmi in the temple premises. Theertham associated with this temple is Indra Pushkarini.
Suryanarayana Temple, Arasavalli – The Temple
Suryanarayana Temple, Arasavalli – The Temple
This temple follows the panchayatana style of architecture. Panchayatana is an architectural style where the main shrine is built on a raised platform with four smaller subsidiary shrines at the four corners and making it a total of five shrines. The central (main) shrine enshrines the image of Aditya while the four corner shrines enshrines the images of Ganesha, Shiva, Parvati and Vishnu. The temple is built in such a way that the early morning rays of the sun fall on the feet of the deity twice a year (Uttarayan (March 9 to 11) and Dakshinaya (October 1 to 3), even when the five entrance gates are closed.
This event is celebrated as Bhaskara Sparsa Pooja. The event occurs only in the early hours between 6 a.m. and 6.20 a.m. The sanctum of the main shrine enshrines the idol of the presiding deity, Suryanarayana / Aditya. He is about 5 feet tall and flanked by his consorts Usha, Padmini and Chaya. He is depicted holding a lotus in each of his raised hands, standing atop a grand chariot. He is shown riding over a chariot drawn by seven horses driven by Aruna, the charioteer of Surya. An idol of Adisesha (serpent) crowns the head of the deity. Image of the gate keepers Pingala & Danda and the saints Sanaka & Sananda can be seen at the base of the idol.
The idol is exquisitely carved out of a single black granite stone. This Nijaroopa darshanam of Suryanarayana Swamy can be witnessed during the Ksheera / Milk Abhishekam performed on the days when the Sun transits from one rasi to another and on ratha sapthami or Surya Jayanthi (Birthday). On all other days, the deity is covered with silver kavacha. The Utsava idol is a metallic image of Surya with his consorts Usha, Padmini and Chaya. There are shrines for Indra, Anjaneya, Kala Bhairava, Subramanya and Mahalaxmi in the temple premises. Theertham associated with this temple is Indra Pushkarini.
Suryanarayana Temple, Arasavalli – Legends
Suryanarayana Temple, Arasavalli – Legends
Arasavalli:
As per legend, Balarama, brother of Lord Krishna brought the Nagavali river with his plow during Dwapara Yuga. He also built the Rudra Koteeswara Temple in Srikakulam at the banks of the Nagavali river. All the devas worshipped Lord Shiva and Parvathi at this temple during its consecration. Indra arrived late and tried to enter the temple, but Nandi stopped him from entering as it would disturb the ceremonies. But, Indra tried to enter the temple forcefully.
Nandi got furious and kicked him with his foot strongly and thrown him away from the temple. Indra laid unconscious with extreme body pains. After, he regained his consciousness, Indra dug the place where he fell down and found an image of Suryanarayana Swamy. He performed pooja to the idol and got relieved from the pain. He also created Indra Theertham with his weapon Vajrayudha. As his pain got turned into joy at this place, the place came to be called as Harshavalli (Abode of Joy). Later Harshavalli got corrupted to Arasavalli.
References in Padma Purana:
As per Padma Purana, Sage Kashyapa installed an idol of Surya at Arasavalli for the welfare of mankind. Thus, Surya is of Kashyapa Gotra and also termed as planetary King.
Suryanarayana Temple, Arasavalli, Andhra Pradesh
Suryanarayana Temple, Arasavalli, Andhra Pradesh
Suryanarayana Temple is a Hindu Temple dedicated to Lord Surya located near Arasavalli Village in the outskirts of Srikakulam Town in Srikakulam Mandal in Srikakulam District in Andhra Pradesh, India. This temple is considered as one of the oldest sun temples in India. The temple is situated on the banks of Nagavali river.
Legends
For brief details, please refer below link;
https://hindutemples-india.blogspot.com/2022/12/suryanarayana-temple-arasavalli-legends.html
History
The temple is believed to be built in 7th century CE by the Kalinga King Devendra Varma. The temple suffered destruction during Islamic invasion in 16th century CE. The temple was extensively rebuilt in 1788 CE by a philanthropist named Sri Yelamanchili Pullaji Panthulu & his family. There are inscriptions in this temple recording the grants made by Aditya Vishnu Sarma and Bhanu Sarma of the Kalinga clan.
The Temple
For brief details, please refer below link;
https://hindutemples-india.blogspot.com/2022/12/suryanarayana-temple-arasavalli-temple.html
Temple Opening Time
The temple remains open from 06.00 AM to 12.30 PM and 03.30 PM to 08.00 PM.
Pooja Timings
· Suprabhatha Seva (04.00 AM)
· Ushakalarchana (05.00 AM)
· Mangala Harathi and darshanam (06.00 AM)
· Archana (08.30 AM to 11.00 AM)
· Mahabhoga Nivedhana (12.30 PM to 01.00 PM)
· Pavalimpu Seva (02.00 PM to 03.30 PM)
· Sarva darshan (03.30 PM to 08.00 PM
· Archana and Mangala Harathi (06.30 PM to 07.00 PM)
· Ekantha Pavalimpu Seva (08.00 PM)
Festivals
Rathasaptami is the major festival celebrated in this temple. This festival is celebrated on birthday of Surya Narayana (Surya Jayanthi) which falls on February and March. Kalyanotsavam of Suryanarayana Swamy is conducted from Chaitra Suddha Ekadasi to Bahula Padyami for 6 days in this temple. Theppotsavam is conducted here on Karthika Suddha Dwadasi in Indra Theertham. Maha Shivarathri, Dolotsavam, Maha Vaisakhi, Rakhi Pournami, Janmashtami, Dusshera, Naraka Chaturdasi, Diwali, Vaikuntha Ekadashi and Makara Sankranti are the other festivals celebrated here.
All Sundays during the five months starting with Magha Nakshatra are considered sacred. Devotees from Andhra and Odisha visit here to worship Suryanarayana on every Sunday. This Nijaroopa darshanam of Suryanarayana Swamy can be witnessed during the Ksheera / Milk Abhishekam performed on the days when the Sun transits from one rasi to another and on ratha sapthami or Surya Jayanthi (Birthday).
Prayers
Devotees pray here for relief from leprosy, skin ailments, eye problems, bone problems & digestion problems, child boon, wealth & prosperity and longevity.
Contact
Suryanarayana Temple,
Arasavalli, Srikakulam Mandal,
Srikakulam District,
Andhra Pradesh – 532 001
Phone: +91 8942 222 421
Connectivity
The temple is located at about 400 metres from Arasavalli Bus Stop, 2.5 Kms from Srikakulam, 4 Kms from Srikakulam Bus Stand, 17 Kms from Srikakulam Road Railway Station, 25 Kms from Kalingapattinam, 44 Kms from Mukhalingam, 68 Kms from Vizianagaram, 111 Kms from Visakhapatnam Airport and 117 Kms from Visakhapatnam. The temple is situated on the Srikakulam to Kalingapattinam route.
Radha Vinod Temple, Cheliyama, West Bengal
Radha Vinod Temple, Cheliyama, West Bengal
Radha Vinod Temple is a Hindu Temple dedicated to Lord Vishnu located in Cheliyama village in the Raghunathpur II CD block in the Raghunathpur subdivision of the Purulia district in the state of West Bengal, India. The temple is situated on the southern banks of Damodar River. The temple is protected as monuments of national importance by the central Archaeological Survey of India.
History
The temple was built in 1698 CE (1619 Shakabda) as per the foundation inscription at the temple.
The Temple
The temple follows atchala style of architecture. The atchala style is similar to the four-sided char chala temple style, but with a small replica of the base temple on top. The temple stands over a raised platform. The temple consists of sanctum and a verandah with triple arched entrance. The façade, external walls and columns are decorated with rich terracotta ornamentation depicting Krishnalila scenes, Ramayana scenes, incarnations of Lord Vishnu, hunting scenes, royal processions, devotees, social life, floral motifs and geometrical patterns. There is a beautiful depiction of Lord Rama confronting Ravana their huge war chariots with monkeys and demons joining in the fray.
Connectivity
The temple is located at about 750 meters from Chelyama Bus Stand, 18 Kms from Raghunathpur, 20 Kms from Joychandi Pahar Junction Railway Station, 20 Kms from Manpur, 40 Kms from Dhanbad, 44 Kms from Purulia, 62 Kms from Asansol and 163 Kms from Ranchi Airport. The temple is situated on Raghunathpur to Dhanbad route via Manpur.
Nanoor Group of Temples – The Temples
Nanoor Group of Temples – The Temples
The group of temples consists of sixteen temples. It is said that all these temples stands over the mound of the ancestral house of Poet Boru Chandidas called Chandibhita. The mound can be accessed through narrow flight of stairs from the road. There is a modern gate at the entrance at the road side. The famous line of Chandidas “humanity is above all, nothing beyond” is engraved on the modern entrance gate.
The prominent shrine in the group is the Bishalakshmi Temple. The temple is locally known as Basuli Temple. This temple is facing towards south and stands over a low raised platform. The temple consists of sanctum and a mukha mandapa with triple arched entrance. The sanctum enshrines an image of Bishalakshmi / Basuli / Bagisree seated on a wooden throne. The original deity worshipped by Boru Chandidas was lost.
The temple is a flat roofed structure with a nagara style shikara. The shikara has five brass made kalasa and trisula placed upon it. The external walls and the façade are devoid of any terracotta ornamentation. Out of 16 temples, except one flat roofed structure and one Charchala temple, all the other 13 temples and Durga Dalan stands in front of the temple Basuli Temple. The 14 temples enshrines Shiva Lingas.
The twin aatchala temples have considerable terracotta ornamentation on its wall. These two temples is situated opposite to the Basuli Temple. Also, four Char Chala Temples situated on the left side of the twin aatchala temples has intricate stucco works on them. There are two Char Chala temples on either side of the Durga Dalan on the right side of the twin aatchala temples.
There are five Char Chala temples on the back side of the twin aatchala temples. These five temples are devoid of decoration except two stucco lotus and Ganesha above the entrance of two temples. The flat roofed structure and the aatchala temple stands away from the cluster of the temples near the entrance of the temple premises.
The terracotta ornamentation of the temples depicts Vishnu, Mahishasura Mardini, Lakshmi, Saraswathi, Kartik, Ganesh, Krishna Leela, royal processions, war scenes, hunting scenes, social life, floral motifs and geometrical patterns. There is a pond near to this mound. It is believed that Rami used to wash clothes and the poet used to go for fishing.
Nanoor Group of Temples – History
Nanoor Group of Temples – History
Chandidas was a medieval poet of Bengal. There are over 1250 poems related to the love of Radha and Krishna in Bengali are attributed to Chandidas. He is mentioned by his nick names like Baru, Dvija and Dina in these poems. It is assumed that the poems are actually the works of at least four different Chandidas, who are distinguished from each other by their nicknames. Dvija Chandidas possibly belonged to Nanoor and composed the finest traditions of Bengali Padavali (gathering of songs).
The poet’s father Bhavanicharan was the priest of Basuli temple. After his demise, Chandidas took over as the priest. Initially, the poet was a Shakta and later, he became a Vaishnavite. He wrote poems in praise of Krishna and his magnum opus was the book Srikrishna Kirtan. His compositions were a possible source of inspiration for Sri Chaitanya (1486-1534). There are claims that Chandidas originally belonged to Ketugram and later came to Nanoor. Chandidas fell in love with a low-caste washerwoman Rami. Rami has a melodious singing voice and was a fan of Chandi Das’s poetry.
Chandidas left his post as priest of the temple and left with Rami. After the demise of Chandidas, the temple was buried under the earth with the deity. Later, a Tilli family and a Bhattacharya Family of Nanoor recovered the Bishalakshmi idol from the mound. A local Zamindar built the current temple in 17th century CE. The mound called Chandidasas's Bhita, was excavated by the university of Calcutta in 1945 – 46 but nothing important was found. The mound is datable to 14th century CE and the Temples are of 17th century CE. Excavation has been conducted at the mound by the Archaeological Survey of India (Eastern Circle) in 1964.
Nanoor Group of Temples, West Bengal
Nanoor Group of Temples, West Bengal
Nanoor Group of Temples are group of several Hindu Temples dedicated to Lord Shiva and Goddess Sakthi located in Nanoor Village in Nanoor CD block in Bolpur subdivision of Birbhum District in West Bengal. The Temples are one of the state protected monuments in West Bengal declared by Archaeological Survey of India. Nanoor is the birthplace of 14th century lyric poet Chandidas of Vaishnava Padavali fame.
History
For brief details, please refer below link;
https://hindutemples-india.blogspot.com/2022/12/nanoor-group-of-temples-history.html
The Temples
For brief details, please refer below link;
https://hindutemples-india.blogspot.com/2022/12/nanoor-group-of-temples-temples.html
Festivals
A fair is organized annually on the occasion of Dol Purnima on the bank of the Dontapukur at Nanoor in memory of Chandidas and Rami. It is called Chandidas Mela and was earlier organized near Bisalakshi temple. Chaturdashi Mela is organized at Japeswar in the Nanoor area.
Connectivity
The temples are located at about 8 Kms from Kirnahar, 8.5 Kms from Kirnahar Railway Station, 20 Kms from Bolpur, 44 Kms from Katwa, 50 Kms from Suri, 96 Kms from Birbhum, 159 Kms from Kolkata and 160 Kms from Kolkata. The temple is situated at about 8 Kms from Kirnahar on Katwa to Suri route.
Krishna Rai Temple, Kanchrapara, West Bengal
Krishna Rai Temple, Kanchrapara, West Bengal
Krishna Rai Temple is a Hindu Temple dedicated to Lord Vishnu located in Kanchrapara Town of North 24 Parganas district in the Indian state of West Bengal. The temple is also called as Rathtala temple. Kanchrapara is a part of the area covered by Kolkata Metropolitan Development Authority (KMDA).
History
The temple was constructed in 1785 CE by Nemai Charan and Gour Chara Mallick. The temple is one of the state protected monuments in West Bengal declared by Archaeological Survey of India.
The Temple
The temple follows atchala style of architecture. The atchala style is similar to the four-sided char chala temple style, but with a small replica of the base temple on top. The temple stands over a raised platform at the centre of a huge complex surrounded by two boundary walls. The temple is about 60 feet tall. The temple consists of sanctum and a verandah with triple arched entrance.
The façade is decorated with terracotta lotus motifs. The façade contains a terracotta foundation plaque and a later period marble plaque. The Dol Manch can be seen outside the temple complex. This structure is fenced and not accessible to the public. The rath (temple car) with nine pinnacle can be seen at the temple entrance.
Connectivity
The temple is located at about 4 Kms from Kanchrapara Railway Station, 4 Kms from Kanchrapara Bus Stand, 12 Kms from Madanpur, 13 Kms from Chinsurah, 27 Kms from Barrackpore, 46 Kms from Kolkata Airport and 54 Kms from Kolkata. The temple is situated on Barrackpore to Madanpur route.
Ratneshwar Temple, Bilbari – The Temple
Ratneshwar Temple, Bilbari – The Temple
This temple is facing towards south and stands over a raised platform. The temple follows pancha ratna style of architecture. The temple has a square flat roof with curved cornices with a pinnacle at the centre flanked by four smaller pinnacles at the corner of the roof. The temple is about 10 meters tall. The sanctum enshrines the presiding deity, Ratneshwar in the form of Shiva Linga. The entire facade of the temple is divided into series of two beautifully carved arches vertically above one another. The second arch is an overhanging cornice supported on nine twin tigers standing on their hind feet.
The smaller arch above supports a series of 24 tiny panels depicting the Dasavathara flanked by ganas, Narada, Kali etc. The arches up to the second tier are flanked on either side by a series of 14 vertical panels. The panels on the right show incidents from the Krishna Leela while on the left are scenes from the Ramayana. The base of the façade has rows of soldiers. The central panel shows a Nawab enjoying the presence of a dancing girl, typical Hindu marriage scenes, musicians playing musical instruments, Nawab with his followers, King and Queen, disciples following the Guru, etc.
The northern wall has a huge terracotta sculpture of Lord Vishnu in the Vamana avatar. The sculpture shows the three steps that Vaman took to subdue the demon king Mahabali. One points towards the sky, the second is on earth, and the third is firmly on the head of the demon king Mahabali thrusting him into Patala Lok. Unfortunately, only the legs of King Bali are intact, the rest has been severely damaged. Raslila scene can be seen above the sculpture.
The eastern wall has a large but severely damaged terracotta sculpture probably of the Shadabhuja Gouranga (a combination of Rama, Krishna and Chaitanya). There are huge terracotta sculptures of Gour Nitai and Radha Krishna on either side above the six-armed figure. There are also terracotta sculptures of Lord Rama and Sita below this figure. The western wall has a huge panel depicting Mahisasura Mardini flanked by Lakshmi and Saraswathi. There is a terracotta sculpture depicting two hunters accompanied by a small dog and hawk above Mahishasura Mardini.
Ratneshwar Temple, Bilbari, West Bengal
Ratneshwar Temple, Bilbari, West Bengal
Ratneshwar Temple is a Hindu Temple dedicated to Lord Shiva located in Bilbari village in the Nabagram block in Murshidabad district in the state of West Bengal, India. The temple is one of the state protected monuments in West Bengal declared by Archaeological Survey of India.
History
The temple is believed to have been built during the early 18th century CE by Joy Narayan, the second Qanungo of Bengal. During the reign of Sultan Alauddin Husain Shah (1494 – 1519 CE), around 1200 Bhatta Brahmin families from Karnataka came and settled down here. Hence the place came to be called as Bhattabati (the home of the Bhattas). Bhattabati is also called as Bilbari.
The Temple
For brief details, please refer below link;
https://hindutemples-india.blogspot.com/2022/12/ratneshwar-temple-bilbari-temple.html
Connectivity
The temple is located at about 4 Kms from Lalbagh Court Road Railway Station, 9 Kms from Palsanda, 14 Kms from Berhampore, 16 Kms from Nabagram, 21 Kms from Murshidabad, 21 Kms from Murshidabad Railway Station, 22 Kms from Lalbagh Bus Stand and 231 Kms from Kolkata Airport. The temple is situated on Lalbagh to Palsanda route.
Kurmanatha Swamy Temple, Srikurmam – The Temple
Kurmanatha Swamy Temple, Srikurmam – The Temple
This temple is facing towards west and has a fusion of Kalingan and dravidian architectural style. The temple has two dhvajasthambas, one on the west and the other on the east, which is a rare feature in a Vaishnavite temple. The temple consists of sanctum, antrala and mukha mandapa. The sanctum enshrines an image of Kurmanatha Swamy. The image is Swayambhu Moorthy (self-manifested). The image is made of black stone, but due to the regular applications of sandalwood paste, it appears yellow.
It sits on a platform made of stone with a length of 5 feet, a height of 1 foot, and a width of 4 feet. The idol is 2.5 feet (0.76 m) long and consists of three stone structures. The stone representing the head faces the west; the middle stone represents the body of the tortoise the small stone at the rear end, covered with swirling circles, represents either the tail of the tortoise or the Sudarshana Chakra. Devotees visit the Pathala Siddheswara temple before entering the sanctum of Kurmanatha Swamy.
The utsava idols of Govindaraja Swamy and his consorts Sridevi and Bhudevi were found in the Swetha Pushkarini in the 12th century CE. The utsava idols of Rama, Sita, and Lakshmana were presented by Naraharitirtha. All these idols are located in a small room near the sanctum sanctorum and are worshipped daily. The superstructure over the sanctum is built in the form of an ashtadala padma (eight-petaled lotus).
Images of Vishnu, Gajalakshmi, Ganesha, Durga, Trivikrama, Narasimha and ashtadikpalas (guardian deities) can be found in the niches around the sanctum walls. It is one of the few Vishnu temples in the world where abhishekam (Thirumanjanam) is performed on daily basis like in Shiva temples. The devotees can directly enter the sanctum sanctorum to offer prayers, unlike the method specified by the traditional rules of Vaishnavism.
There is a shrine dedicated to Kurma Nayagi, the consort of Kurmanatha Swamy in this temple premises. An image of Andal is found in this shrine. Shrines for the guardian deities namely Hatakeswara, Karpureswara, Koteswara, Sundareswara, and Pathala Siddheswara can be found in the temple premises. The temple contains 108 Ekasila (single-stone) pillars, with none resembling each other. These pillars bear few inscriptions of the ruling dynasty of this region.
It is said that the Kasi Dwaram (underground tunnel), situated on the north east to the pradakshina mandapa connects the temple with Varanasi. This gate is closed now. The inner walls of the south-east and southern corridors of the temple has mural paintings and frescoes, made up of natural colours. The frescoes found in this temple resemble the frescoes found in the caves of Ajanta and Ellora. These frescos and paintings depicts the scenes from Krishna Leela.
Theertham associated with this temple is Swetha Pushkarini / Sudha Kundam. It is situated in front of the temple. Narasimha mandapam can be seen in the middle of the tank. The sand below the waters of the temple tank is white in colour and is known as Gopi Chandanam. Legends say that Krishna played with Gopikas in these waters, after which the sand turned white when a sage saw them.
There is a tortoise park in the temple premises. It has been built to conserve the adult and young star tortoises, which are found in the foothills and fields of Srikakulam. It is the only conservation centre for this species. They also feed gongura leaves to these tortoises as a token of respect for the deity. The Endowment Board of the Government of Andhra Pradesh and NGO Green Mercy took on the responsibility for the conservation of these star tortoises.
Kurmanatha Swamy Temple, Srikurmam – Legends
Kurmanatha Swamy Temple, Srikurmam – Legends
Kurmanatha Swamy:
As per legend, this region was called as Swetha Giri and was ruled by King Sweta Chakravarthy. His Queen Vishnu Priya was an ardent devotee of Lord Vishnu. She worshipped Lord Vishnu and observed a fast on Suddha Ekadashi day regularly. Once, she was observing a fast on Suddha Ekadashi day and shunned herself from the earthly pleasures. Swetha Chakravarthy approached her with the intention of making love. She refused and informed him about her fast.
The king was adamant in his desire. The queen prayed to Lord Vishnu for the unhindered continuance of the fast. Pleased with her prayers, Lord Vishnu created a stream of ganga to flow in between the king and the queen. Thus, segregating the couple and helped the queen to continue with her fast. The king was separated from his wife started living on the banks of River Vamsadhara.
Sage Narada taught Kurma Narayana Mantra to the king and advised him to perform penance on Lord Vishnu invoking the mantra at the confluence of Vamsadhara river and the sea. As advised, the king performed intense penance on Lord Vishnu. Pleased with his prayer, Lord Vishnu appeared in the Kurma (tortoise) avatar with his panchayudhas (conch, discus, mace, sword & bow). Thus, the place came to be called as Sri Kurmam.
By the time of his appearance, the king health got deteriorated due to his intense penance. Lord Vishnu created Ksheera Samudra through his Sudarshana Chakra. It is said that goddess Lakshmi, the consort of Lord Vishnu, emerged from this Pushkarini. She came to be called as Kurma Nayagi. Lord Vishnu advised to take bath in Ksheera Samudra. As advised, Swetha Chakravarthy took bath in Ksheera Samudra and regained his health.
As Swetha Chakravarthy took bath in Ksheera Samudra, the Ksheera Samudra came to be called as Swetha Pushkarini. The king requested Lord Vishnu to stay and bless the devotees in his Kurma avathara in this place. Acceding to his request, Lord Vishnu stayed here in the form of Kurmanatha. Lord Brahma, himself officiated the celestial rituals and consecrated the deity with Gopala Yantra.
Later, a tribal king visited the Swetha Pushkarini and was impressed with its origin. The tribal king stayed in the ashram of Sage Sampangi and worshipped Kurmanatha sincerely. The ashram was said to be located on the western side of the temple. The king requested Lord Kurmanatha to turn towards his side as it would enable him to worship continuously. Acceding to his request, Kurmanatha turned towards his side i.e. started facing west.
Sri Narahari Teertha:
One of the inscriptions at this temple records the life story of a great saint Sri Narahari Tirtha. Sri Narahari Tirtha (1243 – 1333 CE) was a Dvaita philosopher, scholar, statesman and one of the disciples of Madhvacharya. He is considered to be the progenitor of the Haridasa movement along with Sripadaraja. He served as minister for the Eastern Ganga rulers and had considerable influence over them. He later served as the pontiff of Madhvacharya mutt.
Sri Narahari converted the Simhachalam temple into an educational establishment of renown and a religious centre for Vaishnavism. Stotra Mahodadhi records the life of Narahari Tirtha and his association with Sri Kurmam temple. His guru Madhvacharya instructed him to go to the court of the Gajapathi king and rule the Kalinga acting as a regent to the minor prince of Gajapati Kingdom. However, Narahari Tirtha preferred Sanyasa.
His guru informed him that there were important idols of Lord Rama and Mother Sita in the treasury of Kalinga kingdom without the proper archana. He wanted Narahari Tirtha to commence proper archana for these idols. Finally, Narahari Tirtha acceded to his guru request and set out to the Gajapathi kingdom. He was welcomed and became the regent of the young prince. He then ruled Kalinga for 12 years.
When the prince grew up to the rule the kingdom, Narahari Tirtha handed over the kingdom to the prince and returned to his guru with the idols of Rama and Sita. He gave the idols to his guru. He worshipped the idols for eight years and handed them to Padmanabha Tirtha, another disciple. Padmanabha Tirtha worshipped them for six years and handed them back to Narahari Tirtha. Narahari Tirtha was among the earliest recorded Vaishnava saints to visit this temple.
Curse of Tillottama:
As per legend, the king of Anandapuri saw a golden faced deer during his hunting expedition and started chasing the deer. He reached Sudhagundam, a place near Srikurmam while chasing the deer. He was not able to track the deer but noticed the apsara, Tillottama. She was dancing before the Kurmanatha. The king was awestruck with the beauty of the divine damsel and fell in love with her.
He failed to notice the presence of the Lord. He begged her to become his love. The damsel was enraged by his demand and cursed the king to be afflicted with a debilitating disease. Realizing his mistake, the king performed severe penance on Lord Kurmanatha for three hundred years. Pleased with his devotion, Lord provided relief from the curse.
Balarama visit to this temple:
As per legend, Lord Balarama visited this temple in Dvapara Yuga and was denied entry by Bhairava, the guardian deity of this temple. Balarama got furious and threw Bhairava away from this temple. Lord Kurmanatha came to know about this incident and gave permission to Balarama to enter the temple. However, angry Balarama cursed that Srikurmam would be the only temple where Lord Vishnu would be worshipped in the form of Kurma.
Swetamahipati:
As per legend, after the death of Swetamahipati, when the bones of the king were thrown into the Sweta Pushkarini tank, they got converted into Kurmas (tortoises). Hence, this tank is considered sacred. It is also believed that one should not enter the tank or even touch the water if they are impure physically.
Moksha Sthanam:
It is believed that this temple is believed to be the place for salvation (Moksha Sthanam). It is also said that the Sweta Pushkarini has cosmic cleansing powers. People perform the last rites of the deceased and immerse the ashes in the Sweta Pushkarini similar to the immersion of ashes in the Ganges in Kasi. It is said that the ashes immersed would turn into Salagrama stones.
Ramanuja’s visit to this temple:
As per legend, Ramanujacharya visited Srikurmam and worshipped Lord Vishnu at this temple in 11th century CE. The deity was facing east till then, turned towards west to bless Ramanuja. Hence, there are dwaja sthambas in the eastern and western directions. It is also the reason to permit the devotees to enter the sanctum for a closer darshan of the Lord.
Ganga cleanse herself of all the sins left by the devotees here:
As per legend, Mother Ganga takes bath in Sweta Pushkarini every year on Magha Sudha Chavithi (around February) to cleanse herself of all the sins left by the devotees.
People worshipped Lord Kurmanatha here:
It is believed that Lava & Kusha, the sons of Lord Rama, Balarama, Durvasa, Narada, Sweta Chakravarthy, Brahma, Ramanuja, Narahari Thirtha, and Chaitanya Mahaprabhu worshipped Lord Kurmanatha of this temple.
Guardian of this temple:
As per legend, Anjaneya agreed to guard the temple upon the request of Lord Vishnu.
References in Puranas:
The temple had been mentioned in Kurma, Vishnu, Agni, Padma and Brahmanda Puranas.
Kurmanatha Swamy Temple, Srikurmam – History
Kurmanatha Swamy Temple, Srikurmam – History
The temple is believed to be built in 2nd century CE. The temple is initially dedicated to Lord Shiva and referred to as Kurmeswara temple. Saint Ramanujacharya, the exponent of Sri Vaishnavism, is said to have transformed the temple into a Vaishnavite temple in the 11th century CE. His disciples established Vaishnavism in the temple with the support of Kalinga king Anantavarman Chodaganga of Eastern Ganga dynasty. From then on, the temple has been regarded as a centre of Vaishnavism during the medieval times alongside Simhachalam.
It is said that the temple was camouflaged as a hillock by applying lime stone mix on the entire temple complex during the Islamic invasion. The limestone layers are visible even today on the temple walls. Inscriptions dating from 11th century CE to 19th century CE can be found in the temple premises. There are about 127 inscriptions in four different languages in this temple. The oldest inscription recorded in this temple is dated to 1073 CE during the reign of Vijayaditya, a descendant and successor of Rajaraja Narendra of the Eastern Chalukya dynasty.
This inscription is related to Nannaya, the great Telugu poet and the Asthana Kavi of Rajaraja Narendra. Srikurmam was regarded as the Gurupitha (sacred place of the master) of the Ganga kings of Utkala. Naraharitirtha, the disciple of Madhvacharya, was instrumental in making Srikurmam, the seat of Vaishnavite religious activities. He also defended the place from an attack of the Sabaras, a group of savage inhabitants of the Ganjam forests. Srikurmam influenced the kings, officials, and Vaishnavite devotees to change their names in accordance with the religious faith they followed.
Due to his close association with the eastern Ganga kings, Naraharitirtha created the office of Bhoga Pariksha (religious head) with the aim of having the successive Madhwa saints supervise religious matters and pray for the welfare of the royal family and kingdom. Naraharitirtha later built a temple dedicated to Yogananda Narasimha in front of Srikurmam. The temple inscriptions mention Narasimha Dasa Pandita and Purushottama Deva as the Bhoga Parikshas.
Currently, Srikurmam is under the trusteeship of the Gajapathi Rajus of Vizianagaram. The temple is currently maintained and administered by the Hindu Religious and Endowment Board of the Government of Andhra Pradesh. The Andhra Pradesh State Archaeology Department extended its technical and financial support in modernizing the temple and preserving the mural paintings in May 2011. The Indian postal department issued a stamp featuring the temple on 11 April 2013, at a price of five rupees.
Kurmanatha Swamy Temple, Srikurmam, Andhra Pradesh
Kurmanatha Swamy Temple, Srikurmam, Andhra Pradesh
Kurmanatha Swamy Temple is a Hindu Temple dedicated to Lord Vishnu located in Srikurmam village in Gara Mandal in Srikakulam District in Andhra Pradesh, India. This temple is considered as the only ancient temple where Lord Vishnu is worshipped in the form of a tortoise (Kurma). The temple is situated on the shores of Bay of Bengal and sandwiched between the Andhra and Odisha. This temple is popular among the Tamil diaspora.
Legends
For brief details, please refer below link;
https://hindutemples-india.blogspot.com/2022/12/kurmanatha-swamy-temple-srikurmam-legends.html
History
For brief details, please refer below link;
https://hindutemples-india.blogspot.com/2022/12/kurmanatha-swamy-temple-srikurmam-history.html
The Temple
For brief details, please refer below link;
https://hindutemples-india.blogspot.com/2022/12/kurmanatha-swamy-temple-srikurmam-temple.html
Festivals
This temple is considered as one of the rare Indian temples that follow both Shaivite and Vaishnavite traditions. Four daily rituals and four annual festivals are celebrated in Srikurmam. Abhisheka is performed daily to the deity and devotees are allowed to participate in person. This is a feature seen more often in Shaivite temples than in Vaishnavite temples. Akhanda Deeparadhana (Lamp worship), Nitya Bhogam (Daily offering) and Kalyanam (Marriage) are regularly performed to the deities.
Devotees use the Gopi Chandanam while applying Thirunamam on their forehead. The three-day Dolothsavam is the major festival celebrated in the temple. Kama Dahanam is celebrated on the first day, followed by Padiya and Dolotsavam. The annual Kalyanotsavam is celebrated on Vaisakha Suddha Ekadasi. Kurma Jayanthi on Jyeshta Bahula Dwadasi and Mukkoti Ekadasi are the other festivals celebrated here.
Prayers
Srikurmam is famous for ancestor worship. Hence, it is known as Pitru Kshetra. People believe that the souls of their ancestors attain salvation if offered prayers here. Hundreds of devotees throng this temple to perform ancestor worship. Devotees also pray here for relief from Sani graha doshas and for wealth & prosperity.
Contact
Sri Kurmanatha Swamy Temple,
Srikurmam, Gara Mandal,
Srikakulam District,
Andhra Pradesh – 532 404
Phone: +91 8942 283 555
Mobile: +91 94910 00669 / 94915 73249 / 99511 73104
Connectivity
The temple is located at about 500 metres from Srikurmam Bus Stop, 11 Kms from Gara, 13 Kms from Arasavalli, 15 Kms from Srikakulam, 17 Kms from Srikakulam Bus Stand, 18 Kms from Kalingapattinam, 25 Kms from Srikakulam Road Railway Station, 52 Kms from Mukhalingam, 80 Kms from Vizianagaram, 123 Kms from Visakhapatnam Airport and 129 Kms from Visakhapatnam. The temple is situated at about 5 Kms from Ampolu Junction towards Bay of Bengal on the Srikakulam to Kalingapattinam route.
Ananda Padmanaba Temple, Karkala, Karnataka
Ananda Padmanaba Temple, Karkala, Karnataka
Ananda Padmanaba Temple is a Hindu Temple dedicated to Lord Vishnu located in Karkala Town in Karkala Taluk in Udupi District in the Indian state of Karnataka. The temple was constructed in 1567 CE by Santara dynasty. This temple is protected as monuments of national importance by the central Archaeological Survey of India.
Legends
As per legend, this temple was originally a Jain Basadi in 15th century CE. Sringeri Jagadguru Sri Narasimha Bharathi Swamiji visited Karkala during 15th century CE and the reigning Jain King of Santara dynasty gave him a rousing welcome. But Jagadguru informed the king that he would stay only if there is a temple for Lord Vishnu. The king agreed to his demand, but he was not having an idol of Lord Vishnu. The Jagadguru informed the king that there was an idol of Ananda Padmanaba Swamy immersed in a rivulet in Nellikara.
The king ordered his soldiers to find the idol and bring it back to him. The soldiers successfully found the idol and brought it back to the king. The king was surprised and gave this Jain basadi to the Jagadguru Sri Narasimha Bharathi Swamiji. The Jagadguru installed the idol of Ananda Padmanaba Swamy in the sanctum of the Jain Basadi. Thus, converting the existing Jain Basadi into functioning Hindu Temple.
The Temple
This temple is facing towards north with an entrance arch. The entrance arch has stucco images of Ananda Sayana Vishnu. Balipeedam, Dwaja Sthambam and Garuda can be seen facing towards the sanctum in the outer courtyard. The temple consists of sanctum of sama-chaturasa type and thirtha mandapa. The sukanasi is absent between the sanctum and the thirtha mandapa. The thirtha mandapa is supported by four pillars.
The super structure over the sanctum and the thirtha mandapa is of two tiers. The roof over the sanctum is covered with copper sheets and the raised neck portion of the upper tier is made up of timber and has reliefs depicting Hindu deities. Horizontal stone slabs are provided over the roof of the tirtha mandapa and around the sanctum. The sanctum enshrines a black stone image of Ananda Sayana Vishnu / Ananda Padmanaba.
He is depicted in reclining posture on the coils of Adisesha. The image is surrounded by Sankarshana, Pradyumna and Aniruddha in the niches of the sanctum. Brahma is seen rising from the navel of Vishnu sitting on the lotus. Sridevi and Bhoodevi can be near his feet. The main shrine is enclosed with a pillared cloister provided with entrance from the north. A modern shrine abuts the southern wall.
Festivals
Laksha Deepotsava and Ananthapadmanaba Vrata are the annual festivals celebrated here for five days. Rathasaptami is the other festival celebrated here with much fanfare.
Connectivity
The temple is located at about 1 Km from Karkala Bus Stand, 9 Kms from Bajagoly, 28 Kms from Nandikur Railway Station, 35 Kms from Udupi Railway Station, 38 Kms from Udupi, 43 Kms from Mangaluru Airport, 52 Kms from Mangaluru and 61 Kms from Sringeri. The temple is situated on Udupi to Sringeri route via Bajagoly.
Ramesvara Temple, Balambeed, Karnataka
Ramesvara Temple, Balambeed, Karnataka
Ramesvara Temple is a Hindu Temple dedicated to Lord Shiva located in Balambeed Village in Hangal Taluk in Haveri District in the Indian state of Karnataka. The temple is situated on the banks of Varadha river. This temple is protected as monuments of national importance by the central Archaeological Survey of India.
History
The temple was built in 1118 CE by Bamagavunda, subordinate of Mahamandalesvara Tailahadeva of the Kadamba family of Banavasi-12000 and Panumgal-500, during the reign of Western Chalukya king Vikramaditya VI. The presiding deity was called as Gramesvara and the village was called as Ballareya Bidu in the inscriptions found in this temple. An Inscription dating back to 1118 CE during the reign of Western Chalukya king Vikramaditya VI records a gift of land and garden made to the temple by Bamagavunda.
It also records the allocation of funds collected through taxes to the temple. The hero stone found in this temple is dated to the 2nd regnal year of Tailaha, Kadamba chief, who was ruling from Naraymangal. It records a grant of land at Kakere made by Bamagavunda, in honour of his father who died in a raid made by Tailaha on Ballabidu during his invasion on Huritiginadu, the fort held by certain Sovarasa.
The Temple
This temple is facing towards south. It is very rare to see a south facing temple. The temple consists of sanctum, antrala and a mandapa. The mandapa is supported by four central pillars. Nandi can be found in the centre of these four pillars in the mandapa facing towards the sanctum. The mandapa had three entrances on eastern, western and northern side. The walls of the mandapa had been lost completely.
The doorframes of the entrances can be found on their respective sides. The antarala had perforated windows on either side of the doorway, a characteristic feature of the Chalukyan architecture. But one side window is replaced with a plain one. The lintel of the antrala doorway has reliefs of Mahesvara at the centre flanked by Brahma and Vishnu on its sides.
The sanctum enshrines the presiding deity, Ramesvara in the form of Shiva Linga. The superstructure over the vimana, antrala and mandapa had been lost completely. The external walls have niches on all three sides, but all are empty. The external wall is devoid of any decoration except the niches and carvings of dravidian and nagara style vimanas. There are two hero stones on the left and the ride sides of the temple.
Connectivity
The temple is located at about 13 Kms from Hangal, 13 Kms from Hangal Bus Stand, 22 Kms from Haveri, 23 Kms from Haveri Railway Station, 23 Kms from Bankapura, 51 Kms from Sirsi, 55 Kms from Ranebennur, 82 Kms from Hubballi and 91 Kms from Hubballi Airport. The temple is situated on Haveri to Hangal route.
Kalmesvara Temple, Balambeed, Karnataka
Kalmesvara Temple, Balambeed, Karnataka
Kalmesvara Temple is a Hindu Temple dedicated to Lord Shiva located in Balambeed Village in Hangal Taluk in Haveri District in the Indian state of Karnataka. The temple is situated on the banks of Varadha river. This temple is protected as monuments of national importance by the central Archaeological Survey of India.
History
The temple was built in 1123 CE by Bamagavunda, subordinate of Mahamandalesvara Tailahadeva of the Kadamba family of Banavasi-12000 and Panumgal-500, during the reign of Western Chalukya king Vikramaditya VI. There was a Kalamukha matha (monastery) attached to the temple during the Chalukyan period in 12th century CE. The temple was mentioned as Boladera Gudi / Baladevara Gudi, the presiding deity was called as Brahmesvara and the village was called as Ballareya Bidu in the inscriptions found in this temple.
The present name Kalmesvara is of recent origin. Inscriptions dating back to the reigns of Western Chalukya king Vikramaditya VI and Kalachuri king Bijjala II can be found in this temple. These inscriptions records the construction of this temple, gift of land meant for offerings and worship to the deity, allocation of taxes collected for the maintenance of the temple, gifts made to the scholars of the matha and conquests of Kalchuri King Bijjala.
The Temple
This temple is facing towards east. The temple consists of sanctum, antrala, and navaranga. The navaranga has five niches. Among the five, two niches enshrines the images of Saptamatrikas, one enshrines image of Ganesha and another has image of Kartikeya. The final one is empty. The navaranga is supported by four lathe turned and highly polished pillars. A Nandi can be found in the navaranga facing towards the sanctum. The antarala has perforated windows, a characteristic feature of the Chalukyan architecture.
The lintel of the antrala doorway has reliefs of Mahesvara at the centre flanked by Brahma and Vishnu on its sides. The sanctum enshrines the presiding deity, Brahmesvara / Kalmesvara / Kalleshvara in the form of Shiva Linga. The tower over the sanctum is of two tiers. The antrala has a superstructure called sukhanasi. It looks like a shorter extension of the main tower. The exterior is devoid of any decoration.
Connectivity
The temple is located at about 13 Kms from Hangal, 13 Kms from Hangal Bus Stand, 22 Kms from Haveri, 23 Kms from Haveri Railway Station, 23 Kms from Bankapura, 51 Kms from Sirsi, 55 Kms from Ranebennur, 82 Kms from Hubballi and 91 Kms from Hubballi Airport. The temple is situated on Haveri to Hangal route.
Amruteshwara Temple, Annigeri, Karnataka
Amruteshwara Temple, Annigeri, Karnataka
Amruteshwara Temple is a Hindu Temple dedicated to Lord Shiva located in Annigeri Town in Annigeri Taluk in Dharwad District in the Indian state of Karnataka. The temple is a protected monument under the Karnataka state division of the Archaeological Survey of India.
History
This temple was built in 1050 CE during the reign of Western Chalukyan King Someshwara I. Inscriptions dating back to the reigns of Kalchuri King Bijjala II, Yadava King Bhillama V, Hoysala King Vira Ballala II and Vijayanagara King Achyutaraya can be found in this temple. These inscriptions records the names of the kings & donors, land grants, grants & gifts made to the temple for recital of purana, for worship & offerings to the deity, genealogy of the Hoysala dynasty, gift of income from the taxes collected, ill effects of gambling, and renovation activities & modifications carried out in the temple. Annigeri served as the last capital of Kalyani Chalukyas under Someshwara IV from 1184 CE till 1189 CE as their main capital Kalyani was captured by the Kalachuri King Bijjala II. Annigeri is the birth place of the great Kannada poet, Adikavi Pampa. He was born in Annigeri in 1050 CE.
The Temple
The temple follows Western Chalukyan style of architecture. This temple is facing towards east. The temple consists of sanctum, antrala, navaranga, sabha mandapa and mukha mandapa. The main entrance of the temple opens to the navaranga. There are two openings on either side from navaranga. One leading to the antrala and the other leading into the sabha mandapa. The sabha mandapa has four doorways on all the four sides.
The roof of the temple is supported by 76 pillars. The doorjamb of the sanctum has seven bands of decoration. The sanctum is square on plan. The sanctum enshrines the presiding deity, Amruteshwara in the form of Shiva Linga. The shikara over the sanctum is crowned with kalasa on top and is of seven tiers. The shikara is adorned with sculptures of Kirtimukhas (demon faces), miniature decorative towers.
All the three major niches on three directions are empty now. The vestibule has a superstructure called sukhanasi. It looks like a shorter extension of the main tower. The mukha mandapa is crowned with a smaller shikara. The exterior of the temple is devoid of any decoration except the carvings of turrets and makara toranas.
Festivals
Rathotsava (car festival) is celebrated here during the Kannada month of Pushya (Dec-Jan).
Connectivity
The temple is located at about 1 Km from Annigeri Bus Stand, 1.5 Kms from Annigeri Railway Station, 18 Kms from Navalgund, 23 Kms from Gadag, 37 Kms from Hubballi, 42 Kms from Hubballi Airport and 55 Kms from Dharwad. The temple is situated on Hubbali to Gadag route.
Banesvara Temple, Balasore, Odisha
Banesvara Temple, Balasore, Odisha
Banesvara Temple is a Hindu Temple dedicated to Lord Shiva located in Balasore City in Balasore Tehsil in Balasore District in Odisha, India. The temple is situated on the right bank of Budhabalanga river in Puruna Balasore.
History
The temple is believed to be built by Somavamsis in 10th century CE. The temple is presently under the care of Panda family of Puruna Balasore.
The Temple
This temple is facing towards west and is a modern concrete flat-roofed temple. The temple consists of sanctum and jagamohana. Both the sanctum and jagamohana are rectangular on plan. The sanctum enshrines the presiding deity, Banesvara in the form of patalaphuta Shiva Linga within a circular yonipitha. Idols of Nardana Vinayaga, Bhairava, Surya, Indrani, Tara and a relief carved with three Jaina images can be seen in the temple premises.
Festivals
Shivarathri, Badausha and Kartika Purnima are the festivals celebrated here with much fanfare.
Connectivity
The temple is located at about 2 Kms from Patrapada Square, 5 Kms from Balasore Railway Station, 6 Kms from Balasore Bus Stand, 10 Kms from Chandipur, 57 Kms from Jaleswar, 132 Kms from Kharagpur, 200 Kms from Bhubaneswar and 204 Kms from Bhubaneswar Airport. The temple is situated at about 2 Kms to the north of Patrapada Square on Balasore to Chandipur route. Balasore is situated in NH 16 connecting Chennai and Kolkata.
Baba Bhusandeswar Temple, Bhograi, Odisha
Baba Bhusandeswar Temple, Bhograi, Odisha
Baba Bhusandeswar Temple is a Hindu Temple dedicated to Lord Shiva located in Bhograi Village in Bhograi Tehsil in Balasore District in Odisha, India. The temple is situated on the bank of Subarnarekha river.
Legends
As per legend, Lord Shiva gifted this Shiva Linga to his ardent devotee, Ravana, the demon king of Lanka during Treta Yuga. Lord Shiva warned Ravana not to place the Lingam anywhere during his journey back to Lanka. Indra and the devas were present during this incident and were taken aback. Ravana was on his way to Lanka with Linga in Pushpaka vimana. However, he felt tired and decided to place the Shiva Linga on the ground. He took rest at this place.
After resting for a while, he decided to continue his journey to Lanka and tried to lift the Shiva Linga. He was not able to lift the Linga. Ravana realized that he did not follow the instruction of Lord Shiva and left the Linga and returned to Lanka. It remained in the wild for several centuries. A Marwari businessman from Jaleswar had a dream about this Shiva Linga. He came here and searched for the Linga in the forest. Ultimately, he found the Linga and built a temple for enshrining this Linga.
The Temple
This temple is a simple structure enshrining a massive Shiva Linga called Bhusandeswar in the sanctum. The Linga is about 12 feet tall and 14 feet wide carved out of a single black granite stone. Only, the upper and the middle portion of the Linga is visible. It is said that the lower part of the Linga is said to be buried in the ground. The Shakthi peedam encircling the visible portion has been recently made. The middle portion is octagonal in shape about 12 feet in diameter and 4 feet in height. The Linga slightly tilted towards the right side. The priest need to climb up on a podium to reach the top of the Linga to perform the daily rites and rituals.
Festivals
Maha Shivaratri is the most famous festival celebrated here with much fanfare.
Connectivity
The temple is located at about 6 Kms from Jaleswarpur, 19 Kms from Digha, 32 Kms from Jaleswar, 33 Kms from Jaleswar Railway Station, 87 Kms from Balasore, 107 Kms from Kharagpur, 203 Kms from Kolkata, 211 Kms from Kolkata Airport and 282 Kms from Bhubaneswar. The temple is situated at about 6 Kms to the west of Jaleswarpur on Jaleswar to Digha route.
Akhandalamani Temple, Aradi – Legends
Akhandalamani Temple, Aradi – Legends
Akhandalamani:
As per legend, King Niladri Samara Singh Mohapatra was ruling over this region in 17th century CE. One day, he sent a farmer to cultivate his paddy field on the bank of Baitrani river. While cultivating, the blade of his plough was broken by hitting an unknown hard material. The farmer got curious and excavated the land slowly. He found a black glazed granite stone and also noticed a stream of blood flowing towards the Baitrani river from this stone. He got frightened and ran towards the king to report this incident.
Immediately, the king came to the spot and found flood of milk instead of blood and found a huge black cobra hooding the stone. The same night on that day, the king had a dream about the arrival of Lord Akhandalamani on that place. The next day, the king came to that spot and worshipped Lord. He also built a wooden temple for the Lord. The devotees from the surrounding region thronged the spot. The king invited five Brahmins from a village named Naharagrama of Jajpur district to take care of the rituals and worship of Lord Akhandalamani.
King Harihara Bhanja Deo of Rajkanika got cured of eye disease by the grace of Lord Akhandalamani:
As per legend, King Harihara Bhanja Deo of Konika was suffering from a severe eye disease. He tried several treatments to cure his disease but all failed. One day, his wife Rani Satyabhama Patadei came to Aradi and worshipped Akhandalamani sincerely for the cure of his husband eye disease. Pleased with her prayers, Lord Akhandalamani appeared in the dreams of the king and informed him the cure for his eye disease. In gratitude, the king built a proper temple for Lord Akhandalamani. Also, he dug a large pond near the temple and named it as Shiva Ganga. This pond is connected to the Baitrani river.
Akhandalamani Temple, Aradi, Odisha
Akhandalamani Temple, Aradi, Odisha
Akhandalamani Temple is a Hindu Temple dedicated to Lord Shiva located in Aradi Village in Chandbali Tehsil in Bhadrak District in Odisha, India. The temple is situated on the banks of Baitrani river. The temple is under the control of Endowment Department, Government of Odisha.
Legends
For brief details, please refer below link;
https://hindutemples-india.blogspot.com/2022/11/akhandalamani-temple-aradi-legends.html
History
The initial temple was built by King Sri Niladri Samara Singha Mohapatra in 17th century CE. The present temple was constructed by the king of Konika, Shri Harihara Bhanja and his chief queen Satyabhama Patadei in 19th century CE. It is said that the stones used in the construction of this temple were brought from the Lalitgiri hill near Chandikhol. The main hall was built by a sage named Shri Narasingha Pratap Kumar and the surrounding wall of the temple was built by a noted sage named Shri Darshan Sekhara Das. The Bhoga Mandapa and the temple office were built the endowments department of Odisha.
The Temple
This temple is facing towards east. The temple consists of pidha vimana and mandapa. The temple is about 150 feet tall. The sanctum enshrines the presiding deity, Akhandalamani in the form of Shiva Linga. Sculptures of various avatars of Vishnu can be found on the walls. Shrines and idols of Ganesha, Hanuman, Bhadrakali, Radha Krishna, Nandi and Varuni can be seen in the temple premises. Rare sculptures of Hindu deities can be seen in the temple premises.
Festivals
Mahashivaratri, Shamba Dasami, Panna Sankranti, Chandran Yatra, Kartika Purnima, Rash Purnima, Diwali Amavasya and Shiva Vivah are the festivals celebrated here. Boita Bandana Utsav is usually observed in the Shiva Ganga tank of Akhandalamani on the day of Kartik Purnima. Bol bam devotees come to Aradi in large number from different areas in the month of Sravana to worship the God and pour holy water over the Shiva Linga. The Bol bam devotees carry holy water from different rivers of India like Ganges, Baitarani, Mahanadi, Salandi, Peta etc. with a bamboo lever.
Connectivity
The temple is located at about 750 metres from Aradi Bus Stand, 30 Kms from Chandbali, 30 Kms from Rameswarpur, 38 Kms from Bhadrak, 43 Kms from Bhadrak Railway Station, 137 Kms from Bhubaneswar and 143 Kms from Bhubaneswar Airport. Aradi is situated to the east of Bhadrak via Asurali, Kothara and Dhusuri. Aradi is connected to Chandbali by boat through the river Baitarani. It takes two hours from Chandbali ferry ghat to Aradi by boat.
Jogeshwar Temple, Kharagprasad, Odisha
Jogeshwar Temple, Kharagprasad, Odisha
Jogeshwar Temple is a Hindu Temple dedicated to Lord Shiva located in Kharagprasad Village in Motunga Tehsil in Dhenkanal District in Odisha, India. The temple is situated on the right bank of Brahmani river. The temple is one of the state protected monuments in Odisha declared by Archaeological Survey of India and is under the control of Endowment Department, Government of Odisha.
History
The temple is believed to be built in 19th century CE during the princely rule of ex- state of Dhenkanal.
The Temple
This temple is facing towards east and stands over a low platform. The temple is pancharatha on plan and panchangabada in elevation. The temple consists of rekha vimana, pidha jagamohana and mandapa. The mandapa is recently added RCC structure. The vimana and jagamohana are square on plan. The sanctum enshrines the presiding deity, Jogeshwar / Yanjesvara in the form of Shiva Linga within square yonipitha. The exterior is devoid of any decoration except the dopichhasimhas and deulacharinis over the beki and udyotasimha on each raha.
Festivals
Shivarathri, Kartika Purnima and Rakhi Purnima are the festivals celebrated here.
Connectivity
The temple is located at about 4 Kms from Meramandali Railway Station, 20 Kms from Angul, 25 Kms from Angul Bus Stand, 26 Kms from Angul Railway Station, 26 Kms from Talcher, 45 Kms from Dhenkanal, 88 Kms from Cuttack, 104 Kms from Bhubaneswar and 110 Kms from Bhubaneswar Airport. The temple is situated at about 3 Kms from Masani Chowk towards the Brahmani river on Dhenkanal to Angul route.
Chennakeshava Temple, Anekere, Karnataka
Chennakeshava Temple, Anekere, Karnataka
Chennakeshava Temple is a Hindu Temple dedicated to Lord Vishnu located in Anekere Village in the Channarayapatna Taluk of Hassan District in the Indian state of Karnataka. This temple is considered as one of the lesser known Hoysala temples of Karnataka.
History
The temple was built in 1119 CE by the Hoysala dynasty. The temple has been renovated recently by Dharmasthala Manjunatheswara Trust.
The Temple
This temple is facing towards east with a mahadvara. The mahadvara has an entrance porch supported by two pillars and two pilasters on the front side and another porch supported by four pillars on the rear side. The temple is enclosed within a compound wall. There is a covered pathway running all around the compound wall. The temple is constructed in ekakuta chala style. The temple consists of sanctum, vestibule, navaranga and mukha mandapa. The mukha mandapa (entrance porch) is supported by two lathe turned pillars and two pilasters.
A parapet wall runs around the mukha mandapa except its eastern side. The navaranga is a closed hall (mandapa) and is supported by four lathe turned pillars. The sanctum enshrines a beautiful idol of Chenna Kesava. The sanctum is crowned with a shikara. The shikara has a finely carved stone kalasha on its top. The kalasha is considered as one of the largest in the state. The exterior walls are devoid of any decoration except the pilaster design.
Connectivity
The temple is located at about 2 Kms from Kalenahalli, 16 Kms from Hariharapura, 7 Kms from Channarayapatna, 7.5 Kms from Channarayapatna Bus Stand, 8 Kms from Channarayapatna Railway Station, 38 Kms from Hassan, 154 Kms from Bengaluru and 175 Kms from Bengaluru Airport. The temple is situated at about 2 Kms from Kalenahalli on Channarayapatna to Hariharapura route.
Trikuteshwara Temple, Gadag – The Temple Complex
Trikuteshwara Temple, Gadag – The Temple Complex
The temple is facing towards east with a mahadvara. The temple is constructed in dvikuta chala style, consisting of two shrines, one each on east and west. The central shrine (western shrine) consists of sanctum, vestibule and closed mandapa with two entrances, one on east and another on south. The southern doorway of the closed mandapa is provided with a porch. The eastern doorway of the closed mandapa has Gaja Lakshmi with four elephants on its lintel.
The antrala doorway is flanked by perforated screens on either side. The doorway has Gaja Lakshmi on its lintel. Images of Brahma, Vishnu and Shiva can be seen above the lintel. The sanctum enshrines three Shiva Lingas mounted on a same pitha representing Hindu trinity of Lord Shiva, Lord Vishnu and Lord Brahma. Thus, Lord Shiva of this temple came to be called as Trikuteshwara.
The niches around the sanctum are empty except the northern niche enshrines an image of Lord Vishnu. The shikhara of the main shrine has been reconstructed over the time however its lower tier is still the original showing the aedicular arrangement. The eastern shrine consists of sanctum, vestibule and a massive open mandapa. The open mandapa is connected to the main shrine through its eastern doorway of the closed mandapa.
The sanctum enshrines a pedestal with the feet of an image once stood here. The shikhara of the eastern shrine has not survived. There were entrances into the temple on the northern and southern side between the closed mandapa and open mandapa. The northern side has been closed to form a small shrine. The interior of the temple is simple and devoid of any decoration. The open space between the parapet wall and beam below cornice is absent here.
This open space is usually adorned with slanted slabs, but in this temple this space is closed with perforated stone screens. These perforated screens are decorated with medallions and has openings on each alternate square section. The parapet walls has been carved with panels depicting shikharas separated with pilasters. Carvings of dancers, musicians, demi-gods, gods, ascetics and elephants can be seen under these shikaras.
Sarasvati Temple:
For brief details, please refer below link;
https://hindutemples-india.blogspot.com/2022/11/sarasvati-temple-gadag-karnataka.html
Sarasvati Temple, Gadag, Karnataka
Sarasvati Temple, Gadag, Karnataka
Sarasvati Temple is a Hindu Temple dedicated to goddess Sarasvati located in Gadag Town in Gadag Taluk in Gadag District in the Indian state of Karnataka. The temple is situated within the Trikuteshwara temple complex. This temple is protected as monuments of national importance by the central Archaeological Survey of India.
History
Gadag was known as Gadugu, Kratapura, Kratuka, Kardugu and Galadugu. It is believed that Gadag was established as Agrahara (brahmin settlement) by Janamejaya of the Mahabharata era. Gadag was under the control of Rashtrakutas, Western Chalukyas, Kalachuris, Seunas, Hoysalas and Vijayanagara Kings in the course of history. Gadag was a prominent Kalamukha center during the medieval period. This temple is believed to be built in 11th century CE by the Western Chalukyas.
The Temple
This temple is facing towards north. The temple consists of sanctum, antrala and an open mandapa. The mandapa is supported by four central full pillars and fourteen half pillars. The pillars are square at base, recessing to octagon and then to round near the capital. The central pillars are intricately carved. The antarala is an open space without a doorway.
The doorjamb of the sanctum has five bands of decoration. The dedicatory block over lintel has an image of Gaja Lakshmi. The sanctum enshrines an image of goddess Saraswathi. The image is in damaged condition and stands over a pedestal. There are three shrines dedicated to Saraswathi, Gayathri and Sharada situated adjacent to the temple.
Connectivity
The temple is located at about 1 Km from Gadag Old Bus Stand, 2.5 Kms from Gadag Railway Station, 2.5 Kms from Gadag New Bus Stand, 39 Kms from Laxmeshwar, 56 Kms from Gajendragad, 58 Kms from Hubballi, 63 Kms from Hubballi Airport and 76 Kms from Dharwad. Gadag is situated on Gajendragad to Laxmeshwar route.
Trikuteshwara Temple, Gadag, Karnataka
Trikuteshwara Temple, Gadag, Karnataka
Trikuteshwara Temple is a Hindu Temple dedicated to Lord Shiva located in Gadag Town in Gadag Taluk in Gadag District in the Indian state of Karnataka. This temple is protected as monuments of national importance by the central Archaeological Survey of India.
History
Gadag was known as Gadugu, Kratapura, Kratuka, Kardugu and Galadugu. It is believed that Gadag was established as Agrahara (brahmin settlement) by Janamejaya of the Mahabharata era. Gadag was under the control of Rashtrakutas, Western Chalukyas, Kalachuris, Seunas, Hoysalas and Vijayanagara Kings in the course of history. Gadag was a prominent Kalamukha center during the medieval period.
This temple is believed to be built in 11th century CE by the Western Chalukyas. The earliest inscription mentioning the presiding deity, Trikuteswara is dated to 1037 CE. The temple was designed and built by the famous architect Jakanachari. Inscriptions dated to Western Chalukyan Kings Satyashraya, Vikramaditya V, Jayasimha II & Vikramaditya VI, Kalachuri King Samkama, Seuna Kings Bhilama V & Singhana II and Hoysala King Vira Ballala II can be found in the temple premises.
The Temple Complex
For brief details, please refer below link;
https://hindutemples-india.blogspot.com/2022/11/trikuteshwara-temple-gadag-temple-complex.html
Connectivity
The temple is located at about 1 Km from Gadag Old Bus Stand, 2.5 Kms from Gadag Railway Station, 2.5 Kms from Gadag New Bus Stand, 39 Kms from Laxmeshwar, 56 Kms from Gajendragad, 58 Kms from Hubballi, 63 Kms from Hubballi Airport and 76 Kms from Dharwad. Gadag is situated on Gajendragad to Laxmeshwar route.
Someshvara Temple, Gadag, Karnataka
Someshvara Temple, Gadag, Karnataka
Someshvara Temple is a Hindu Temple dedicated to Lord Shiva located in Gadag Town in Gadag Taluk in Gadag District in the Indian state of Karnataka. This temple is a protected monument under the Karnataka state division of the Archaeological Survey of India.
History
This temple is believed to be built in 12th century CE by the Western Chalukyas.
The Temple
This temple is facing towards east. The temple consists of sanctum, antrala and mandapa. The mandapa has entrances on the southern and eastern side. The southern is provided with an entrance porch. The entrance porch is supported two pillars and two pilasters. The eastern doorway of the mandapa has seven bands of decoration. The dedicatory block has an image of Nataraja.
The shikara over the sanctum had four tiers originally but only three remains now. The antrala doorway is simple in decoration and provided with screened windows on its side. The lintel has a makara torana with Brahma, Shiva and Vishnu in its cusps. The dedicatory block of the sanctum doorway has an image of Lord Shiva in yogasana. The exterior of the temple is profusely carved.
Connectivity
The temple is located at about 1 Km from Gadag Old Bus Stand, 2 Kms from Gadag Railway Station, 2.5 Kms from Gadag New Bus Stand, 39 Kms from Laxmeshwar, 56 Kms from Gajendragad, 58 Kms from Hubballi, 63 Kms from Hubballi Airport and 76 Kms from Dharwad. Gadag is situated on Gajendragad to Laxmeshwar route.
Rameshvara Temple, Gadag, Karnataka
Rameshvara Temple, Gadag, Karnataka
Rameshvara Temple is a Hindu Temple dedicated to Lord Shiva located in Gadag Town in Gadag Taluk in Gadag District in the Indian state of Karnataka. This temple is situated close to the Someshvara Temple. This temple is a protected monument under the Karnataka state division of the Archaeological Survey of India.
History
Gadag was known as Gadugu, Kratapura, Kratuka, Kardugu and Galadugu. It is believed that Gadag was established as Agrahara (brahmin settlement) by Janamejaya of the Mahabharata era. Gadag was under the control of Rashtrakutas, Western Chalukyas, Kalachuris, Seunas, Hoysalas and Vijayanagara Kings in the course of history. Gadag was a prominent Kalamukha center during the medieval period.
The Temple
This temple is similar in plan and style to Someshvara Temple. The temple is completely in dilapidated state. This temple is facing towards east. The temple is constructed in trikutachala style, consisting of three shrines, one each on north, south and west. The temple consisted of sanctum, antrala, closed navaranga with two shrines on the northern & southern side and open mukha mandapa. The navaranga was connected to a mukha mandapa.
The western side of the navaranga was left undressed suggesting that an open mukha mandapa was attached to it. There are four niches in the navaranga. Two niches are located on either side of the antrala and the other two niches are on the opposite lateral walls. All these niches are empty at present. The central ceiling of the navaranga is supported on four pillars. The pillars are depicted with intricate floral motifs and geometrical designs.
Connectivity
The temple is located at about 750 metres from Gadag Old Bus Stand, 2 Kms from Gadag Railway Station, 3 Kms from Gadag New Bus Stand, 39 Kms from Laxmeshwar, 55 Kms from Gajendragad, 58 Kms from Hubballi, 63 Kms from Hubballi Airport and 76 Kms from Dharwad. Gadag is situated on Gajendragad to Laxmeshwar route.
Chaumukha Mahadev Temple, Chomho, Madhya Pradesh
Chaumukha Mahadev Temple, Chomho, Madhya Pradesh
Chaumukha Mahadev Temple is a Hindu Temple dedicated to Lord Shiva located at Chomho Village in Ater Tehsil in Bhind District in Madhya Pradesh, India. The temple is situated on the southern banks of Chambal river. The temple is one of the state protected monuments in Madhya Pradesh declared by Archaeological Survey of India.
History
The original temple is believed to be built in 10th century CE by Gurjara Pratihara Dynasty. The original temple was completely destroyed, and a new temple was built with the Shiva Linga from the original temple.
The Temple
This temple is facing towards east. It is completely a new structure. The temple consists of sanctum and mukha mandapa. Nandi can be found in front of the mukha mandapa facing towards the sanctum. The sanctum enshrines a four faced Shiva Linga with Nandi facing towards it. Sculptures of various deities excavated from the original temple is kept in the temple premises.
Connectivity
The temple is located at about 7 Kms from Ater, 23 Kms from Itehar Railway Station, 31 Kms from Porsa, 32 Kms from Bhind Railway Station, 34 Kms from Bhind, 41 Kms from Mehgaon, 82 Kms from Gwalior Airport and 88 Kms from Gwalior. The temple is situated on Ater to Porsa route.
Mahadeva Temple, Bhainsdehi, Madhya Pradesh
Mahadeva Temple, Bhainsdehi, Madhya Pradesh
Mahadeva Temple is a Hindu Temple dedicated to Lord Shiva located at Bhainsdehi Town in Bhainsdehi Tehsil in Betul District in Madhya Pradesh, India. The temple is situated on the banks of Purna river. Bhainsdehi is considered as the originating place of the river Purna and is surrounded by the mountain ranges of Satpura.
History
The temple is believed to be built in 15th century CE. The shikara portion above the sanctum is said to have been built by the Marathas. The temple is one of the state protected monuments in Madhya Pradesh declared by Archaeological Survey of India.
The Temple
This temple is facing towards east and stands over a raised platform. The temple consists of sanctum, antrala and mandapa. The mandapa is completely destroyed except its remaining pillars and the basement. The mandapa might haven been supported by 16 pillars. The pillars of the mandapa are square in plan and carved with figures of Nayak-Nayikas in dancing postures & playing musical instruments.
A Nandi can be found at the entrance of the mandapa facing towards the sanctum. An image of Ganesha can be seen in the antrala. The sanctum is square on plan. The sanctum doorway has two bands of decoration. The sanctum enshrines a Shiva Linga. The Shiva Linga seems to be of recent addition. Images of dvarapalas are carved on the lower portion of the doorjambs.
The dedicatory block of the lintel has an image of Ganesha. Image of eight armed Nataraja flanked by Vishnu & Ganesha on the right side and Brahma & Saraswathi on the left side can be seen above the lintel. The original shikara over the sanctum was lost. The current oval shaped shikara was built during the Maratha period. The external walls of the temple has two bands of sculptures.
Sculptures of Chanwardharini, Sura Sundaris, Nayikas, female figures in dancing posture, applying makeups & playing musical instruments, Ganesha, Mahishasura Mardini, Saraswathi, Hanuman, Rama and Dikpalas. There is a step well situated in front of the temple. Sculptures of Shiva, Ganesha, Krishna, various deities, Maithuna, Nayak-Nayikas, and architectural fragments can be found scattered around the temple premises.
Connectivity
The temple is located at about 750 metres from Bhainsdehi Bus Stand, 10 Kms from Gudgaon, 50 Kms from Betul, 50 Kms from Betul Railway Station, 83 Kms from Multai, 110 Kms from Amravati and 204 Kms from Nagpur Airport. The temple is situated at about 10 Kms from Gudgaon on Betul to Amravati route.
Surya Temple, Banjari, Madhya Pradesh
Surya Temple, Banjari, Madhya Pradesh
Surya Temple is a Hindu Temple dedicated to Lord Surya located at Banjari village in Chandla Tehsil in Chhatarpur District in Madhya Pradesh, India. The temple is situated to the western side of the village. The temple is one of the state protected monuments in Madhya Pradesh declared by Archaeological Survey of India.
History
The temple is believed to be built in 13th century CE by the later Chandela Kings.
The Temple
This temple is facing towards east and stands over raised platform. The temple consists of sanctum and antrala. The temple might have had a sabha mandapa. The walls and roof of the sabha mandapa had been lost completely. Only the doorway exists now. An image of Ganesha can be seen on the lintel of the sanctum doorway. This indicates that this temple is dedicated to Lord Shiva however an image of Surya had been installed in place of Shiva Linga in later period. The shikara over the sanctum is damaged. It lost all its architectural beauty. The exterior of the temple is decorated with various gods and goddesses at jangha.
Connectivity
The temple is located at about 6 Kms from Sadkar, 10 Kms from Chandla, 24 Kms from Ajaigarh, 54 Kms from Panna, 54 Kms from Mahoba, 55 Kms from Khajuraho, 58 Kms from Mahoba Junction Railway Station, 58 Kms from Khajuraho Airport and 82 Kms from Chhatarpur. The temple is situated on Chandla to Sadkar route.
Surya Temple, Bharoli, Madhya Pradesh
Surya Temple, Bharoli, Madhya Pradesh
Surya Temple is a Hindu Temple dedicated to Lord Surya located at Bharoli Kalan village in Mehgaon Tehsil in Bhind District in Madhya Pradesh, India. The Temple is one of the state protected monuments in Madhya Pradesh declared by Archaeological Survey of India.
History
The original temple might have been built in 9th century CE by Pratihara Dynasty.
The Temple
This temple is facing towards east and situated amidst agricultural fields. The original temple has been lost and the present temple is relatively modern structure. This temple enshrines a 9th century Surya idol in the sanctum. The pillars in the sanctum also belonged to 9th century CE. The door frames, door jambs carved with images of river goddesses Ganga & Yamuna, pillars, lintel and architectural fragments can be found scattered around the temple.
Connectivity
The temple is located at about 15 Kms from Adokhar, 17 Kms from Bhind Bus Stand, 18 Kms from Bhind, 22 Kms from Bhind Railway Station, 36 Kms from Mehgaon, 45 Kms from Seondha, 86 Kms from Gwalior Airport and 93 Kms from Gwalior. The temple is situated on Bhind to Seondha route via Adokhar.
Surya Temple, Rehli, Madhya Pradesh
Surya Temple, Rehli, Madhya Pradesh
Surya Temple is a Hindu Temple dedicated to Lord Surya located at Rehli Town in Rehli Tehsil in Sagar District in Madhya Pradesh, India. The temple is considered as one of the oldest Sun Temples in Madhya Pradesh. The temple is situated at the confluence of Sonar and Dehar rivers.
History
The present temple was built from the remains of ancient Shiva and Vishnu temples in 18th century CE by the local Maratha rulers.
The Temple
The present temple was built after the collapse of the original temple with the remains of ancient Shiva and Vishnu temples. The temple consists of sanctum only and is square on plan. The door jamb is intricately carved. The lintel has an image of Nataraja at its center. The base of the door jamb has images of river goddesses Ganga and Yamuna with their attendants. The sanctum enshrines a beautiful image of Surya. Sculptures of various incarnations of Lord Vishnu, various forms of Lord Shiva, other deities of Hindu pantheon, royal procession, apsaras and Nagas can be seen on the external walls of the sanctum and around the temple.
Connectivity
The temple is located at about 1 Km from Rehli Bus Stand, 43 Kms from Sagar, 43 Kms from Sagar Railway Station, 55 Kms from Damoh, 117 Kms from Jabalpur and 127 Kms from Jabalpur Airport. The temple is situated on Sagar to Jabalpur route.
Auliyeshwar Mahadev Temple, Karchulipur, Uttar Pradesh
Auliyeshwar Mahadev Temple, Karchulipur, Uttar Pradesh
Auliyeshwar Mahadev Temple is a Hindu Temple dedicated to Lord Shiva located in Karchulipur village in Ghatampur Tehsil in Kanpur Nagar District in Uttar Pradesh, India. The temple is situated on the banks of Rind river. The temple is one of the state protected monuments in Uttar Pradesh declared by Archaeological Survey of India.
Legends
Auliyeshwar Mahadev:
As per legend, a cowherd used to bring his cow to this place for grazing. He noticed that his cow was emptying its udder on a particular Karauli plant every day. He was curious to know what lies beneath the plant. He dug the ground under the plant and found an ancient Shiva Linga. This Shiva was consecrated in this temple and had been named as Auliyeshwar Mahadev
Ashwathama:
As per legend, the temple is believed to be built by Chiranjeevi Ashwathama, son of Guru Dronacharya. It is believed that Ashwathama offers his worship first every day in this temple. It is common to find fresh flowers and offerings on the Shiva Linga when the doors are opened in the morning.
History
The temple is believed to have been built over the original brick structure built by the Guptas in 10th century CE. The temple was also renovated during 12th century CE.
The Temple
This temple is similar in plan to the Bhitargaon Brick Temple. This temple is facing towards east and stands over a raised platform. The temple consists of sanctum, antrala and mandapa. The mandapa can be accessed from eastern, southern and northern side. The sanctum enshrines the presiding deity, Auliyeshwar Mahadev in the form of Shiva Linga within circular yonipitha. There is a well situated inside the temple premises.
Connectivity
The temple is located at about 3 Kms from Birhar, 4 Kms from Birhar Bus Stop, 7 Kms from Sarh, 11 Kms from Jahanabad, 14 Kms from Bhitargaon, 30 Kms from Ghatampur, 33 Kms from Kanpur, 35 Kms from Kanpur Central, Central Station and 106 Kms from Lucknow Airport. The temple is situated on Kanpur to Jahanabad route.
Shiva Temple, Ambarnath, Maharashtra
Shiva Temple, Ambarnath, Maharashtra
Ambarnath Shiva Temple is a Hindu Temple dedicated to Lord Shiva located at Ambarnath City near Mumbai in Ambarnath Tehsil in Thane District in Maharashtra, India. The temple is situated on the slopes of a barren hillock. The temple is also called as Ambreshwar Temple and Puratana Shivalaya. The name Ambarnath means Lord of the sky. The temple is situated on the bank of Vadavan (Waldhuni) river.
Legends
As per legend, the Pandavas planned to build this temple in single night but they could not able to finish the construction before the sunrise. Hence, the shikara of this temple is incomplete till this date.
History
The construction of this temple was probably initiated by Shilahara King Chhittaraja (1022 – 1035 CE) and was completed in 1060 CE during the reign of his younger brother King Mummuni.
The Temple
This temple is facing towards east and follows Bhumija style of architecture. The temple consists of sanctum and mandapa with three entrance porches on three sides (eastern, northern and southern side). The tower over the entrance porch and mandapa are intact and follows stepped pyramidal style. Nandi can be seen in the mandapa facing towards the sanctum. The sanctum is situated below the ground level and can be reached after climbing down 20 steps from the mandapa. The sanctum is open to sky. The shikara over the sanctum raises little above the height of the mandapa.
The shikara was never completed due to some unknown reason. An image of Nataraja can be seen on the shikara. The exterior wall is decorated with single band of images. The sculptures in this band are predominantly Shaiva. There are fluted mouldings above and below the sculptures. A large number of the sculptures has lost its details to the weathering. The sculpture of Hari Hara Pitamaha Surya in the temple complex is unique because Shiva, Vishnu, Brahma and Surya have been portrayed together in this rare sculptural masterpiece.
Festivals
Shivrathri (Feb-Mar) is the major festival day celebrated in this temple. A four-day fair is conducted during Shivaratri.
Connectivity
The temple is located at about 2 Kms from Rangoli Hotel Bus Stop, 2 Kms from Ambarnath Railway Station, 2 Kms from Matka Chowk Bus Stop, 9 Kms from Kalyan, 9 Kms from Badlapur, 47 Kms from Mumbai and 49 Kms from Mumbai Airport. The temple is situated on Kalyan to Badlapur route. Ambarnath has a Mumbai Suburban Railway link to Mumbai and lies on the route to Karjat and Pune.
Mahadeva Temple, Sakegaon, Maharashtra
Mahadeva Temple, Sakegaon, Maharashtra
Mahadeva Temple is a Hindu Temple dedicated to Lord Shiva located at Sakegaon Village in Chikli Taluk in Buldhana District in Maharashtra, India. This temple is protected as monuments of national importance by the central Archaeological Survey of India.
The Temple
This temple is facing towards east with an entrance on the northern side. The temple is enclosed within a compound wall. The temple consists of sanctum, antrala, sabha mandapa and mukha mandapa. The mukha mandapa is supported by four intricately carved pillars. Three idols of Nandi, facing towards sanctum can be seen in the mukha mandapa. The sanctum enshrines a Shiva Linga.
The shikara follows Hemadpanti style of architecture. The shikara over the sanctum is connected to a low protrusion tower called Sukanasi (tower over the vestibule, called nose of the main tower). The sukanasi is decorated with the trifoliate chaitya arch. Images of Nataraja with Parvati can be seen inside the arch flanked by Bhairava, Mahishasura Mardini and Ganapathy.
There is a small shrine attached to the compound wall to the south of the main shrine. This shrine is facing towards north. It enshrines a pedestal and the image stood on the pedestal was missing. The exterior walls of the sanctum and doorway are devoid of decorations except the niches and geometrical patterns.
Connectivity
The temple is located at about 11 Kms from Chikli Bus Stand, 12 Kms from Chikli, 23 Kms from Dhad, 30 Kms from Jafrabad, 31 Kms from Buldhana, 73 Kms from Khamgaon Railway Station, 133 Kms from Aurangabad Airport and 136 Kms from Aurangabad. The temple is situated on Chikli to Dhad route.
Kasi Viswanatha Temple, Budanur, Karnataka
Kasi Viswanatha Temple, Budanur, Karnataka
Kasi Viswanatha Temple is a Hindu Temple dedicated to Lord Shiva located in Budanur Village in Mandya Taluk in Mandya District in the Indian state of Karnataka. This temple is also called as Kasi Visveswara Temple. This temple is considered equivalent to Kasi. Hence, it is called as Dakshina Kasi. This temple is considered as one of the lesser known Hoysala temples of Karnataka. The temple is a protected monument under the Karnataka state division of the Archaeological Survey of India.
History
The temple is believed to be built in 13th century CE by King Narasimha III of Hoysala dynasty. An inscription dated to 1276 CE records the grants made to this temple.
The Temple
This temple is facing towards east and stands over raised platform. The temple is stellate in plan. The temple consists of sanctum, antrala, navaranga and mukha mandapa. The mukha mandapa is supported by two lathe turned pillars of Hoysala style and two pilasters. The navaranga is a closed mandapa without any windows. The pillars in the navaranga are lathe turned ones with capitals. The navaranga has five niches.
These niches might have enshrined the images of Ganesha, Saptamatrika, Surya and Kumara Vishnu. All these images are kept outside in the navaranga. The ceilings of the navaranga are more ornate. The ceilings might have been painted originally. The remnants of the paintings can be still seen. Nandi can be found in the navaranga facing towards the sanctum. The doorways of the sanctum, antrala and navaranga are ornate and have multiple jambs of decoration.
Dvarapalas can be seen at the entrance of the sanctum on either sides. The sanctum enshrines the presiding deity, Kasi Viswanatha in the form of Shiva Linga. The vimana over the sanctum follows vesara style. The antrala has a superstructure called sukhanasi. It looks like a shorter extension of the main tower. The exterior walls of the temple are devoid of any decoration except the repetitive geometrical design.
Contact
Kasi Viswanatha Temple,
Budanur, Mandya Taluk,
Mandya District – 571 404
Mobile: +91 96116 95091
Connectivity
The temple is located at about 7 Kms from Mandya Bus Stand, 7 Kms from Mandya Railway Station, 8 Kms from Mandya, 18 Kms from Maddur, 52 Kms from Mysuru, 66 Kms from Mysuru Airport, 98 Kms from Bengaluru and 138 Kms from Bengaluru Airport. Budanur is situated on the Bengaluru to Mysuru bus route.
Anantha Padmanabha Temple, Budanur, Karnataka
Anantha Padmanabha Temple, Budanur, Karnataka
Anantha Padmanabha Temple is a Hindu Temple dedicated to Lord Vishnu located in Budanur Village in Mandya Taluk in Mandya District in the Indian state of Karnataka. This temple is considered as one of the lesser known Hoysala temples of Karnataka. The temple is a protected monument under the Karnataka state division of the Archaeological Survey of India.
History
The temple is believed to be built in 13th century CE by King Narasimha III of Hoysala dynasty. An inscription dated to 1276 CE records the grants made to this temple.
The Temple
This temple is facing towards east and stands over raised platform. The temple is stellate in plan. A garuda sthamba can be found facing towards the sanctum. The temple consists of sanctum, antrala, navaranga and mukha mandapa. The mukha mandapa is supported by two lathe turned pillars of Hoysala style and two pilasters. The navaranga is a closed mandapa without any windows. The pillars in the navaranga are lathe turned ones with capitals.
The doorways of antarala and sanctum are ornate and have multiple jambs of decoration. There are two subsidiary shrines on either sides of the doorway of the antarala enshrining the images of Ganesha and Lakshmi. The sanctum is rectangular on plan. The sanctum enshrines an image of the presiding deity, Anantha Padmanaba. He is depicted in standing posture unlike the typical reclining posture found in other temples.
He is flanked by his consorts Sridevi and Bhudevi. The coils of the snake, Anantha forms the prabhavali. All are carved in single stone. He is holding a chakra, ashtbanda, gada and shanka. The vimana over the sanctum is of five tiers. The antrala has a superstructure called sukhanasi. It looks like a shorter extension of the main tower. The exterior walls of the temple are devoid of any decoration except the repetitive geometrical design.
Contact
Anantha Padmanabha Temple,
Budanur, Mandya Taluk,
Mandya District – 571 404
Mobile: +91 96116 95091
Connectivity
The temple is located at about 7 Kms from Mandya Bus Stand, 7 Kms from Mandya Railway Station, 8 Kms from Mandya, 18 Kms from Maddur, 52 Kms from Mysuru, 66 Kms from Mysuru Airport, 98 Kms from Bengaluru and 138 Kms from Bengaluru Airport. Budanur is situated on the Bengaluru to Mysuru bus route.
Yellamma Temple, Savadatti – Legends
Yellamma Temple, Savadatti – Legends
As per legend, Renuka Devi (also called as Yellamma) was the daughter of the king Renu of Kubaj country and the wife of the sage Jamadagni. The king Renu performed a yagna for the welfare of his kingdom. Pleased with Yagna, the gods blessed him with a girl child. The king named her as Renuka. When Renuka reached eight, Sage Agastya advised the king to get his daughter married to Sage Jamadagni. The king married her daughter to the sage Jamadagni. Sage Jamadagni lived along with his wife Renuka lived in the Ramshrung mountains.
Renuka helped the Jamadagni in all of his tasks of performing various rituals and puja. Renuka would wake up early in the morning to bathe in the Malaprabha River with complete concentration and devotion. Her devotion was so powerful that she was able to create a pot to hold water made only of sand, one fresh pot every day. She would fill this pot, on the bank of the river and would use a snake which was nearby, turning it into a rope-like convolution and placing it on her head, so that it supported the pot.
Thus, she brought the water to Jamadagni for his rituals of oblation. Renuka gave birth to five sons: Vasu, Viswa Vasu, Brihudyanu, Brutwakanwa and Rambhadra. Rambhadra was the youngest and most beloved, gaining the favour of Lord Shiva and Parvati and hence called Parashurama (the sixth incarnation of Vishnu). One day when Renuka went to the river, she saw Gandharva spirits playing. These were young couples carelessly frolicking in the water with abandon.
For a moment, she lost her concentration and devotion and fantasized about playing in the river with her husband. She wished she and her husband had such fun sometimes too, living so close to such a beautiful place. After some time, Renuka came to her senses and cursed herself for her indiscretion. She hurriedly bathed, as she had lost precious time, and tried to create the pot, but was unable to as she had lost her concentration. She even tried to catch the snake, but it disappeared.
Disappointed by this, she returned to the ashram in shame. Seeing Renuka returning empty-handed, Jamadagni became furious and angrily ordered her to go away. After being cursed by her husband, Renuka went east and sat in the forest to meditate. In her penance, she met with the saints Eknath and Joginath; she prayed to them and asked to gain the mercy of her husband. They first consoled her, then instructed her to follow their advice exactly as told. They told her to purify herself, first bathing in a nearby lake, and then to worship a Shivalinga, which they had given to her.
Next, she should go to the nearby town and beg for rice from the houses. After collecting the rice, she was to give half to the saints and cook the remaining half, adding jaggery, partaking of the cooked rice with full devotion. They said that if she performed this ritual for three days, she would be able to visit her husband on the fourth day. Jamadagni was still furiously angry with Renuka and ordered his sons to punish their mother. One by one, four of them refused flatly. Jamadagni, who possessed the power to burn anyone to ashes with his one look, was so angry that he went berserk and turned four of his sons into four piles of ashes.
Parashurama, who was not there when this happened, found his mother weeping by the piles of ashes when he arrived, and his father was still raging mad. Jamadagni told him what happened and ordered him to behead his mother for her infidelity. Parashurama had to think quickly. Knowing his father's powers and the extent of his anger, Parashurama immediately obeyed his father, using his axe. His father then offered a boon to Parashurama, who asked for his mother and brothers to be brought back to life.
To everybody's astonishment, Renuka's spirit multiplied and moved to different regions. This miracle inspired her sons and others to become her followers and worship her. She is also revered as one of the Saptamatrika or seven divine mothers, who protected the earth and its rulers. The goddess is also known as Yelumakkaltai, meaning the mother of seven children in Kannada language. She is a cult figure worshiped by the pastoral community of the Dhangar and Kurumbas of southern Maharashtra and North Karnataka.
Yellamma Temple, Savadatti, Karnataka
Yellamma Temple, Savadatti, Karnataka
Yellamma Temple is a Hindu Temple dedicated to Goddess Renuka Devi located in Savadatti Town in Savadatti Taluk in Belagavi District in the Indian state of Karnataka. The temple is also called as Renuka Temple. This temple is situated on top of the Yellamma Gudda overlooking the Malaprabha river.
Legends
For brief details, please refer below link;
https://hindutemples-india.blogspot.com/2022/10/yellamma-temple-savadatti-legends.html
History
The original temple might have been built by the Rashtrakutas in 8th century CE. The current temple was built in 1514 CE by Bomappa Nayaka of Raibag. The temple is associated with the ancient Devadasi practice of dedicating girls to the temple during ancient times. This practice has been abolished now. The temple is under the control of Hindu Religious Institutions and Charitable Endowments Department of Karnataka. Saundatti, also known as Savadatti is one of the oldest towns in Belgaum District in the Indian state of Karnataka. Savadatti was Sugandavarti / Sougandipura during ancient times. Saundatti was the capital of the Ratta dynasty (from 875 – 1230 CE), until the capital shifted to Belgaum.
The Temple
This temple is situated on top of the Yellamma Gudda overlooking the Malaprabha river. Yellamma Gudda was known earlier as Siddhachal Parvat / Ramagiri. The temple follows a mixture of Chalukyan and Rashtrakuta style of architecture. The temple consists of sanctum, antrala and maha mandapa. The sanctum enshrines the image of Yellamma / Renuka Devi, the wife of Sage Jamadagni and mother of Lord Parasurama. Shrines of Ganesha, Mallikarjuna, Parashuram, Eknath and Siddheshwar can be found in the temple premises.
There are three theerthas (sacred ponds) at the back side of the temple namely Kumkum Kundam, Yoni Kundam, and Arihan Kundam. There is also a sacred well called the Jogal Bhavi. The water from this well is said to have medicinal properties to cure skin diseases. There is a tank named Yogarbavi Sathyamma Kunda, situated at the lower end of the hill. Devotees take bathe and put new clothes here before proceeding to the main temple for worship.
A notable custom called Nimmana is observed here. It involves the circumambulation of the Sathyamma Temple with neem leaves in their mouths. There is a spot known as Parasurama Kshetra situated adjacent to the temple. It is believed to be the site where Lord Parasurama sat in penance. The temple has dharmashalas (free lodges), health centers and other basic facilities for the benefit of the devotees.
Festivals
Yellamma Devi fair is held about five times between October and February. But the largest fair is held on the full moon day of Margasira (Nov-Dec). The number of attendees normally crosses 10 lakhs during this fair. The fair is also known for the practice of dedicating girls to the Devadasi system. A very large number of pilgrims from Andhra Pradesh, Goa, and Maharashtra visit the temple during these festivals. Banada Hunnime (Oct-Nov) and Bharatha Hunnime (Jan-Feb) are the other festivals celebrated here.
Connectivity
The temple is located at about 6 Kms from Savadatti Bus Stand, 9 Kms from Hooli, 16 Kms from Munuvalli, 29 Kms from Nargund, 30 Kms from Belavadi, 38 Kms from Ramdurg, 44 Kms from Dharwad, 55 Kms from Hubballi, 60 Kms from Hubballi Airport, 64 Kms from Hole Alur Railway Station, 82 Kms from Belagavi Airport and 93 Kms from Belagavi. Savadatti is situated on Belavadi to Ramdurg route.
Aghoresvara Temple, Ikkeri – History
Aghoresvara Temple, Ikkeri – History
The temple was constructed in 16th century by Keladi chief Hiriya Venkatappa Nayaka (1586 – 1629 CE). Italian traveler Pietro Della Valle, visited his kingdom in 1623 CE, called him an able soldier and administrator. He describes about the festival of this temple in his memoirs. The temple was ransacked by Tipu Sultan during an invasion on Nayakas of Ikkeri. Nayakas of Keladi (1499 – 1763CE), were an Indian dynasty based in Keladi in present-day Shimoga district of Karnataka, India. They were also known as Nayakas of Bednore and Ikkeri Nayakas. They initially ruled as a vassal of the famous Vijayanagar Empire.
They asserted their independence after the fall of the Vijayanagar empire in 1565 and ruled significant parts of Malnad region of the Western Ghats in present-day Karnataka, most areas in the coastal regions of Karnataka, and parts of northern Kerala, Malabar and the central plains along the Tungabhadra river. They were absorbed into the Kingdom of Mysore in 1763 CE with their defeat to Hyder Ali. Sadashiva Nayaka (1530–1566 CE) was an important chieftain in the Vijayanagar Empire and earned the title Kotekolahala from emperor Aliya Rama Raya for his heroics in the battle of Kalyani.
The coastal provinces of Karnataka came under his direct rule. He moved the capital from Keladi to Ikkeri. The word Ikkeri in Kannada means Two Streets. Ikkeri remained their capital from 1560 CE to 1640 CE. Then, the capital was moved to Bednur Nagara. However, Ikkeri continued to be their nominal capital, the Kings were called by its name, and the coins were called Ikkeri Pagodas and Fanams.
Aghoresvara Temple, Ikkeri, Karnataka
Aghoresvara Temple, Ikkeri, Karnataka
Aghoresvara Temple is a Hindu Temple dedicated to Lord Shiva located in Ikkeri Village in Sagar Taluk in Shivamogga District in the Indian state of Karnataka. The temple is a mixture of Chalukyas, Cholas, Hoysalas and Vijayanagara architectural style. This temple is protected as monuments of national importance by the central Archaeological Survey of India.
History
For brief details, please refer below link;
https://hindutemples-india.blogspot.com/2022/10/aghoresvara-temple-ikkeri-history.html
The Temple
This temple is facing towards north. A huge Nandi can be found in an open mandapa in the courtyard facing towards the main shrine. The arches of the nandi mandapa follows Indo Islamic style. The nandi mandapa is provided with Yali balustrated steps on the southern side. The temple consists of sanctum, ardha mandapa and mukha mandapa. The mukha mandapa has ornamental doorways on the western, eastern and northern side. All the three entrances can be accessed through balustraded steps.
The northern doorway is the main entrance flanked by two elephants on either side. The mukha mandapa is supported by six intricately carved pillars. The ardha mandapa have two niches on either side of the ardha mandapa doorway. The right niche enshrines the images of Ganesha & Kartikeya and left niche enshrines the images of Mahishasura Mardini & Bhairava. A small Nandi can be seen in the ardha mandapa facing towards the sanctum. The sanctum contains a gigantic pedestal sculptured with 32 seated female figures.
It occupies nearly three fourth of the sanctum. The temple has a metal image of 32 handed Aghoresvara. The sanctum is crowned with dravida style shikara. The walls of the sanctum have double pilaster turrets. There are carvings of three of the Keladi chiefs, doing obeisance with their names inscribed above each of them on the floor in front of the shrine. There is a north facing shrine for goddess Parvathi can be seen on left side of the sanctum. This shrine consists of sanctum and mukha mandapa.
The walls, ceilings and pillars of the temple are carved with images of Hindu deities, social life, dancing girls, animals, floral motifs and geometrical patterns. There is relief of Scorpio and two lizards engraved in the ceiling on the left side of the outer wall. There is an interesting myth related to the carvings of lizard. The lizards are separated by a thin line. It is said that when the lizards come in contact crossing the lines, that is the time for the world to stop functioning.
Connectivity
The temple is located at about 5 Kms from Sagar Bus Stand, 5 Kms from Sagar Railway Station, 32 Kms from Jog Falls, 34 Kms from Soraba, 38 Kms from Sigandur, 58 Kms from Shikaripur, 76 Kms from Shivamogga, 160 Kms from Hubballi and 165 Kms from Hubballi Airport. The temple is situated on Sagar to Sigandur route.
.jpg)
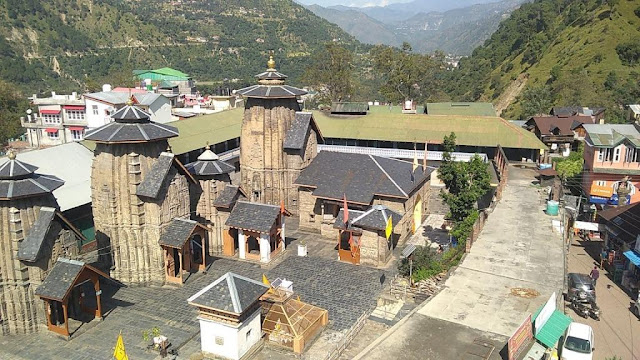
.jpg)
.jpg)



.jpg)
.jpg)
.jpg)


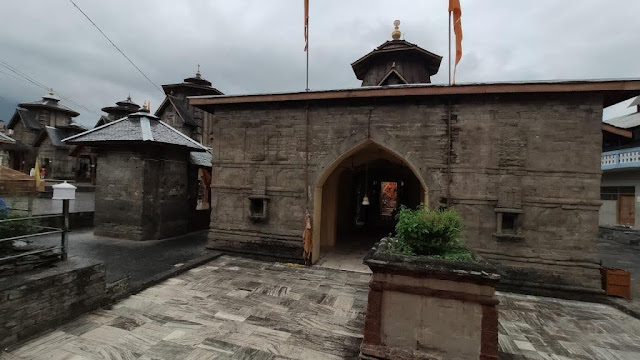

.jpg)
.jpg)
.jpg)


.jpg)
.jpg)
.jpg)
.jpg)

.jpg)


.jpg)

.jpg)


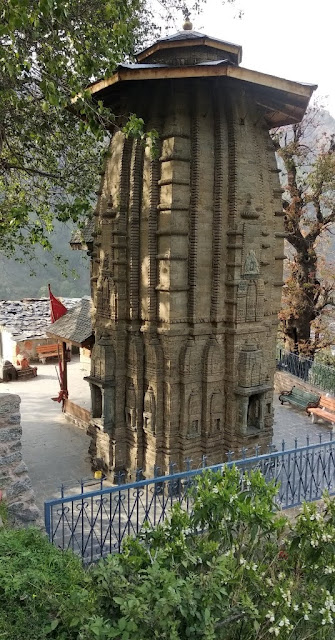

.jpg)

.jpg)




.jpg)



.jpg)
.jpg)

.jpg)
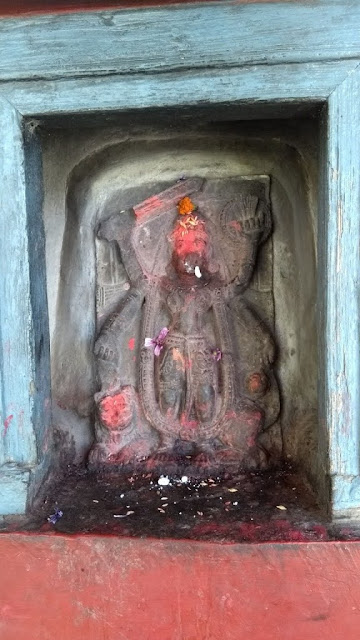




.jpg)




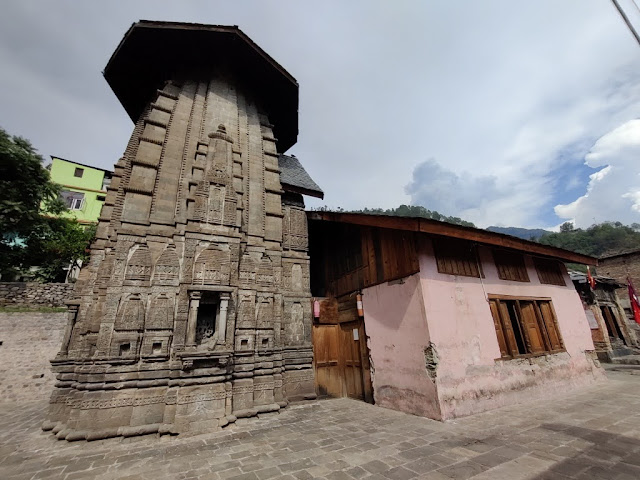
.jpg)
.JPG)
.JPG)
.JPG)
.JPG)
.JPG)
.JPG)
.JPG)

.jpg)
.JPG)
.JPG)
.JPG)
.jpg)

.JPG)
.jpg)
.jpg)
.jpg)

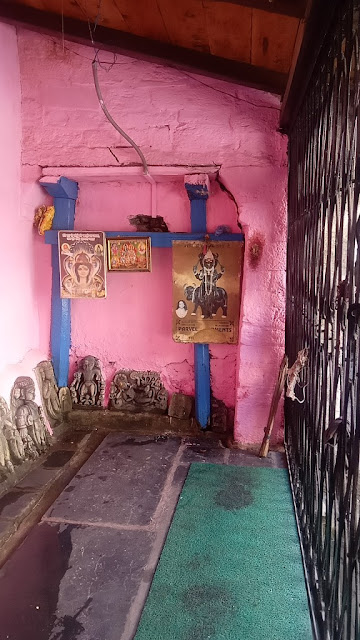

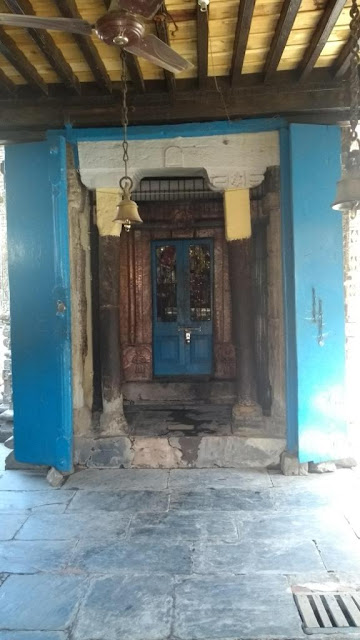
.jpg)
.jpg)
.jpg)
.jpg)




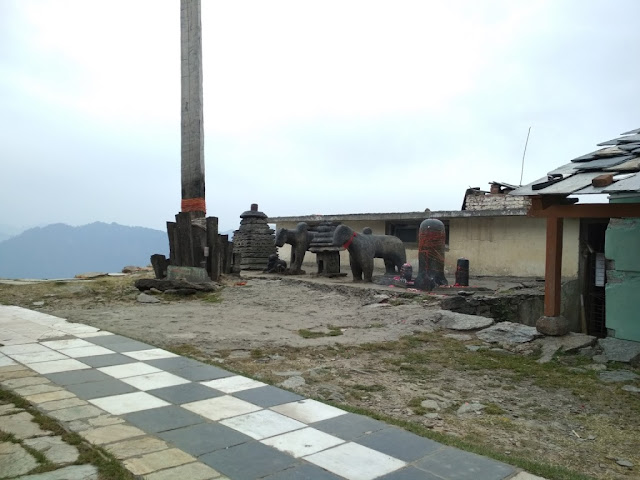



.jpg)

.jpg)
.jpg)
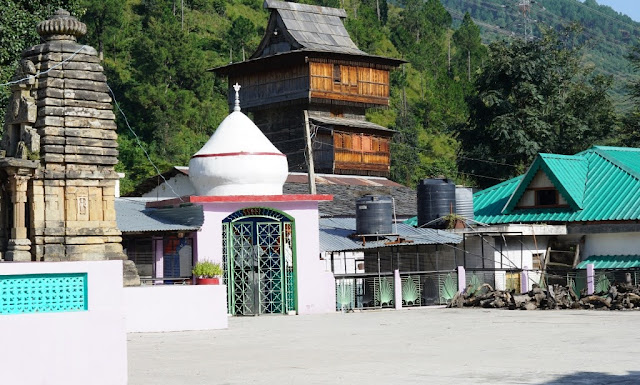

.jpg)



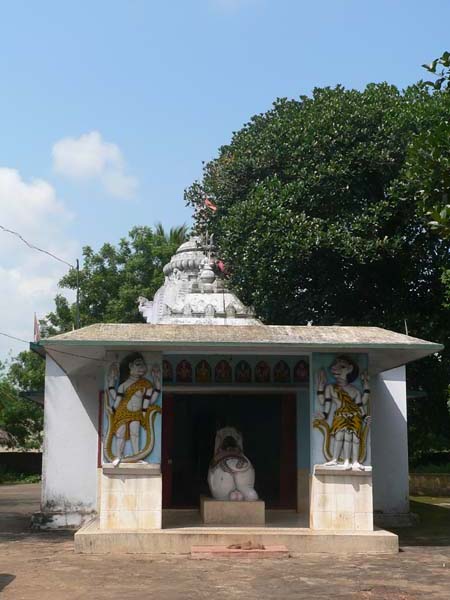
.jpg)


.jpg)





.jpg)


.jpg)
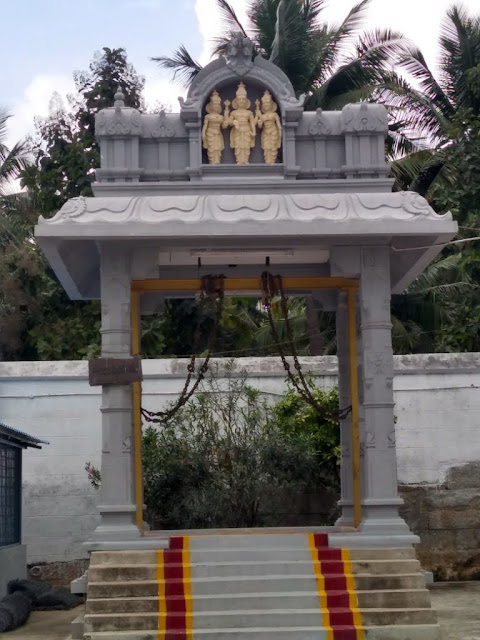


.jpg)

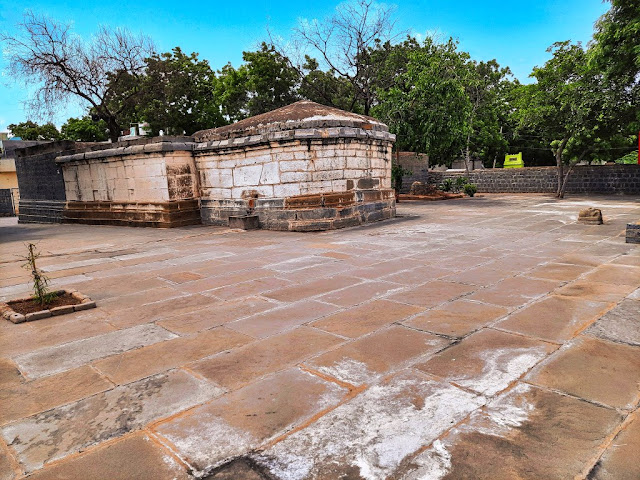





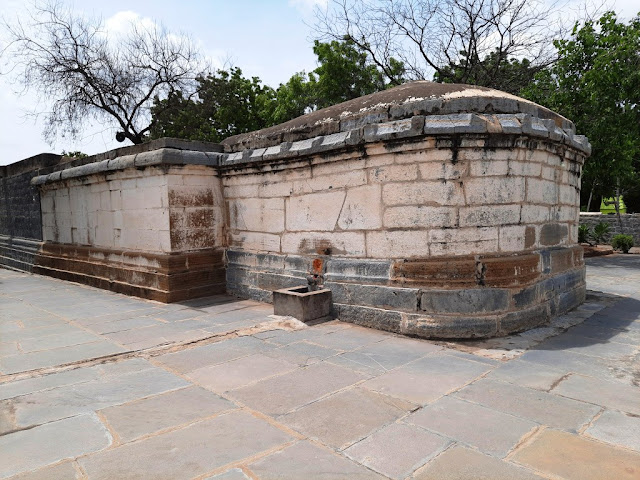




.jpg)
.jpg)

.jpg)
.jpg)
.jpg)


.jpg)

.jpg)


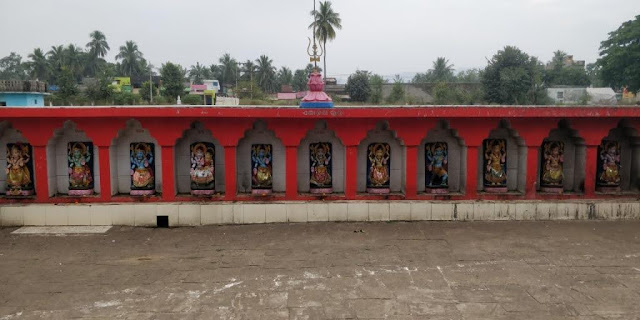





.jpg)


.jpg)




.jpg)

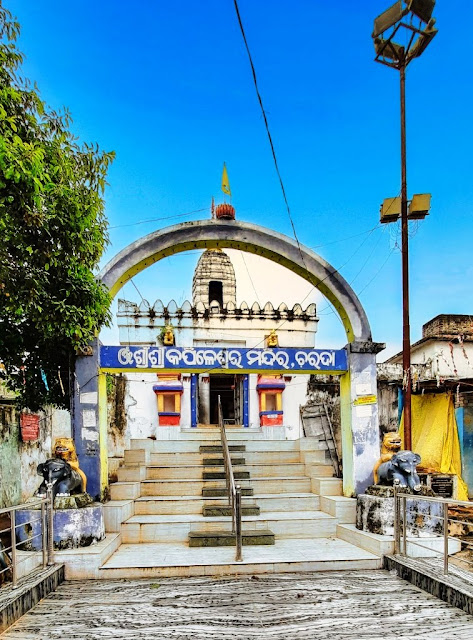


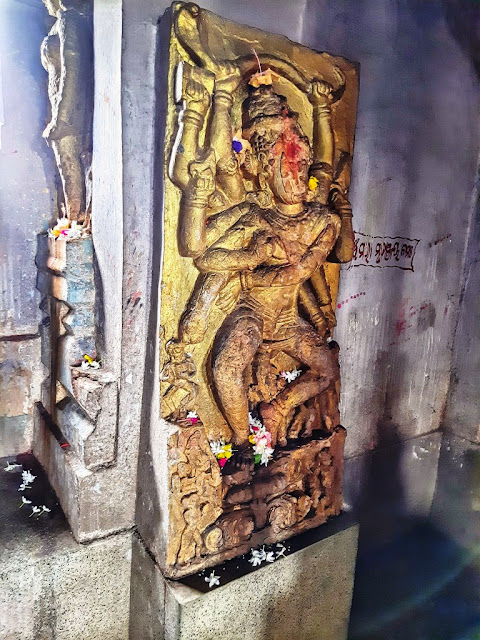









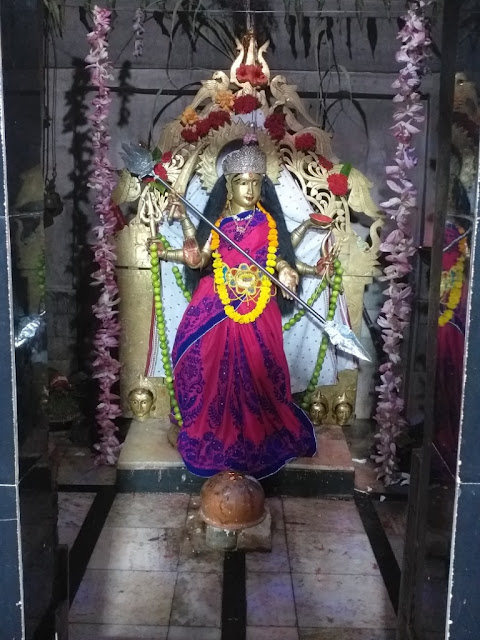
.jpg)
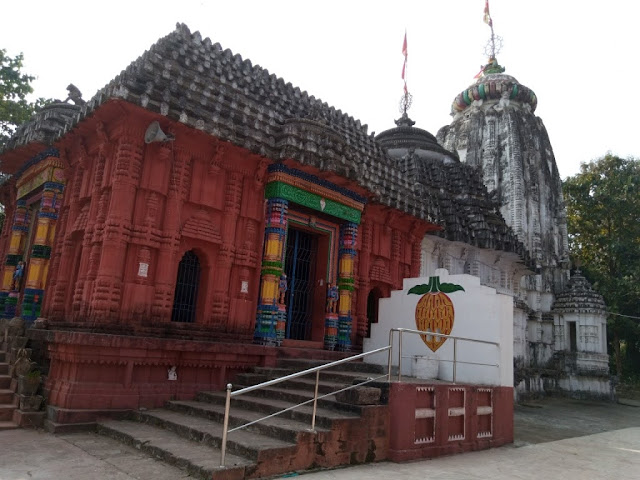

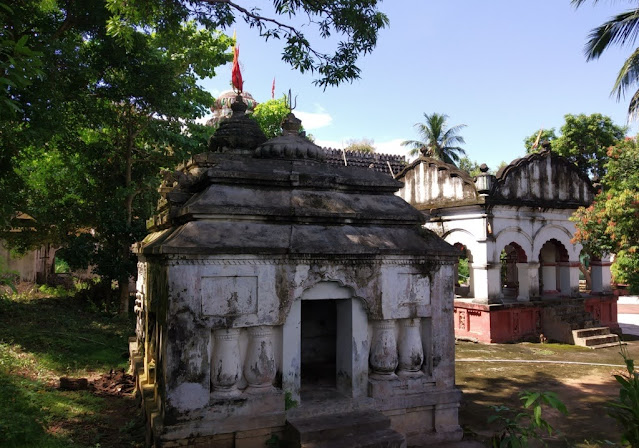

.jpg)



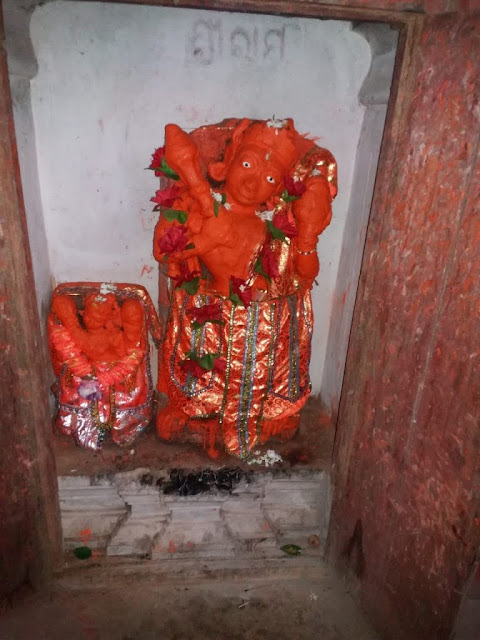




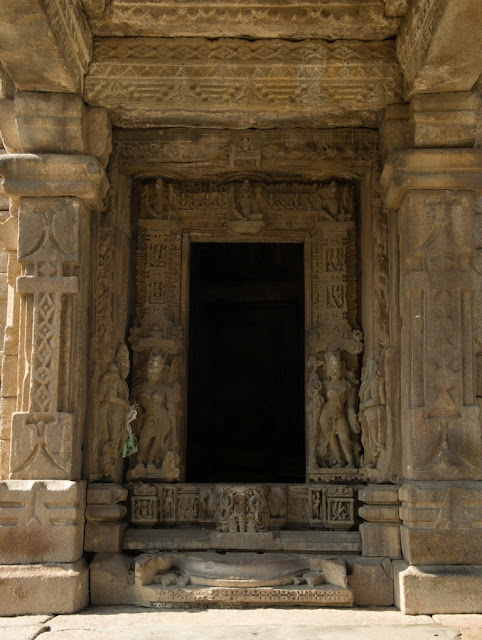

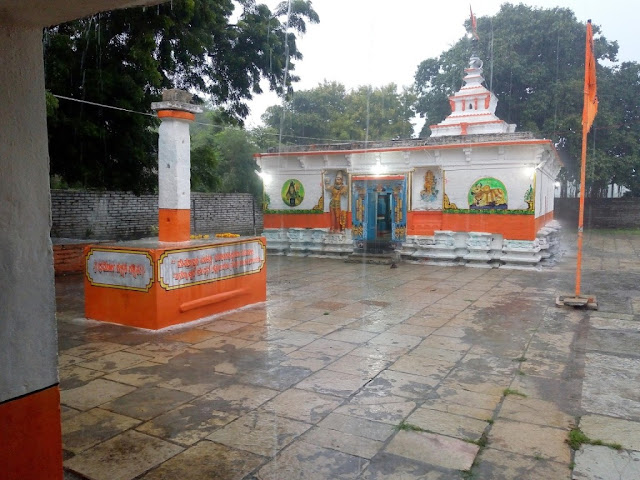

.jpg)


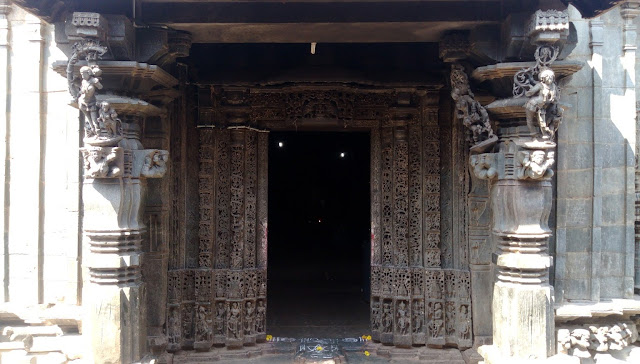

















.jpg)
.jpg)
.jpg)

.jpg)








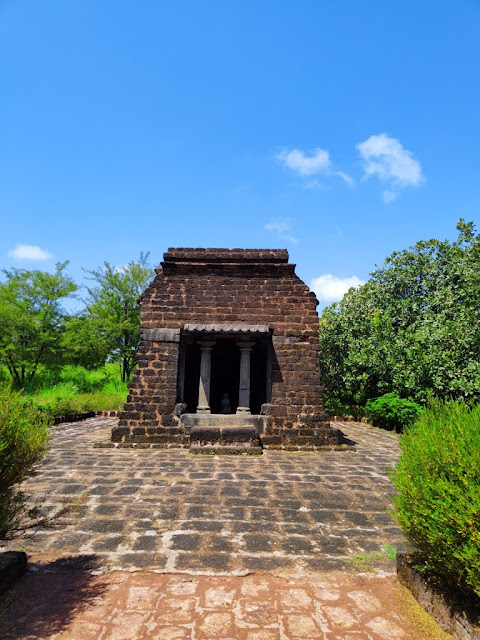

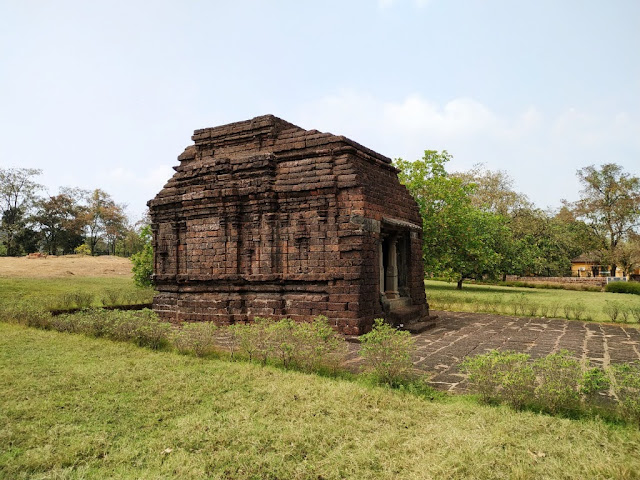




.jpg)
.jpg)



.jpg)
.jpg)
.jpg)
.jpg)






.jpg)

.jpg)





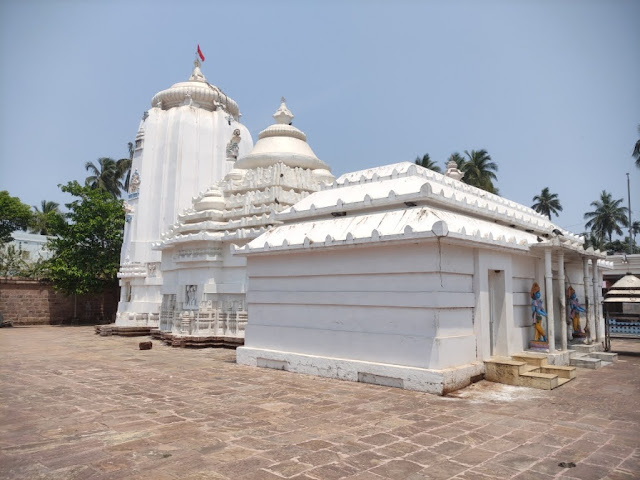





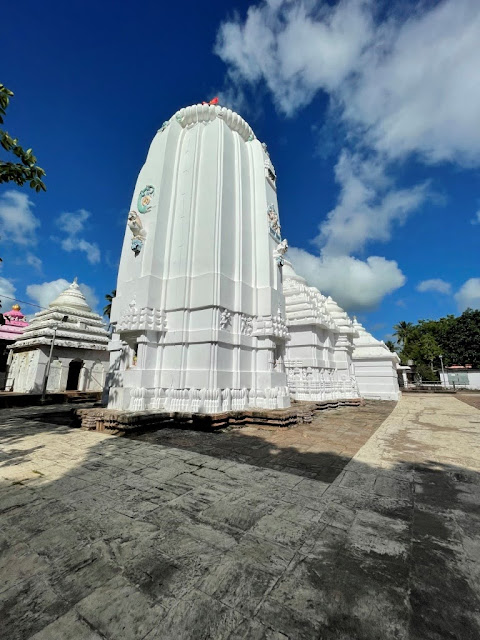
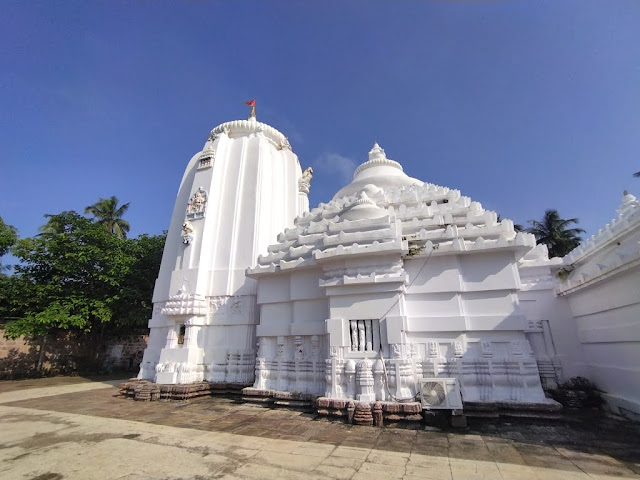


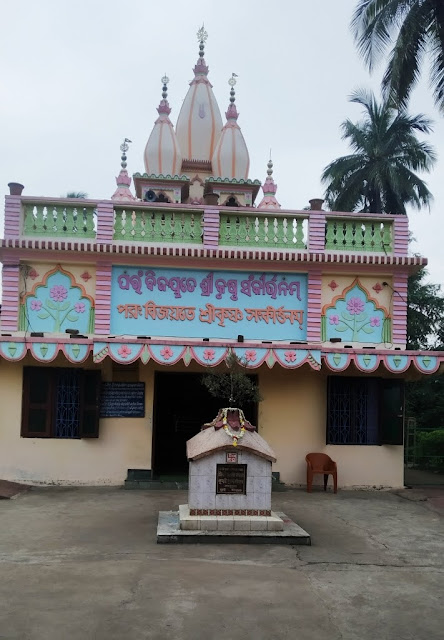




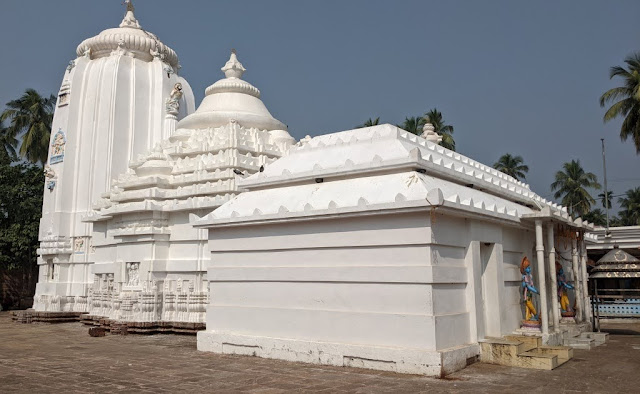







.jpg)



.jpg)


.jpg)



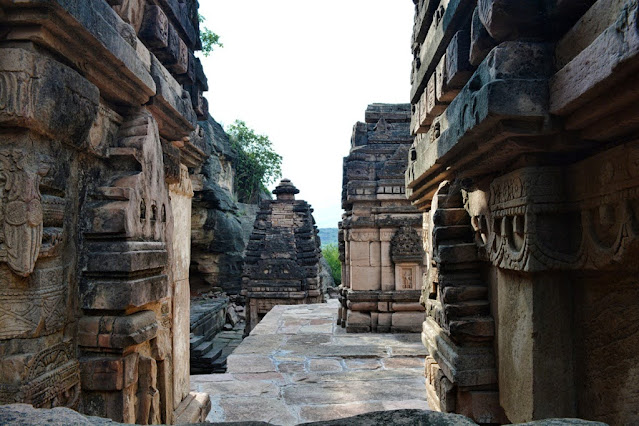
.jpg)

.jpg)


.jpg)
.jpg)
.jpg)


.jpg)



.jpg)








.jpg)



.jpg)

.jpg)
.jpg)
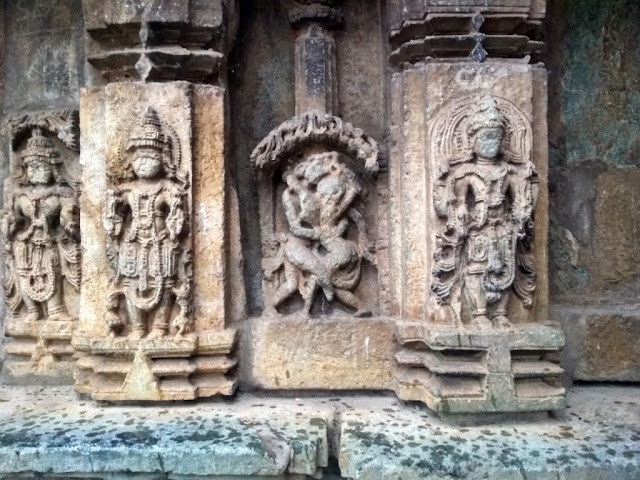
.jpg)
.jpg)



.jpg)
.jpg)

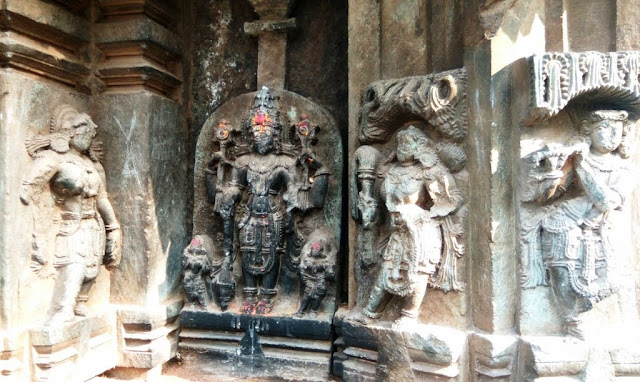

.jpg)




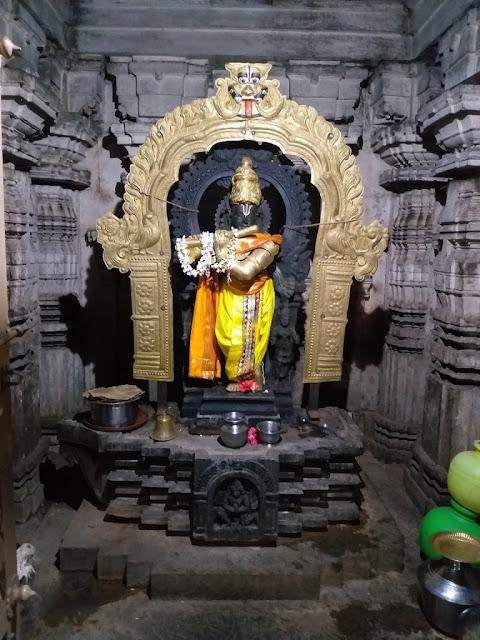
.jpg)

.jpg)


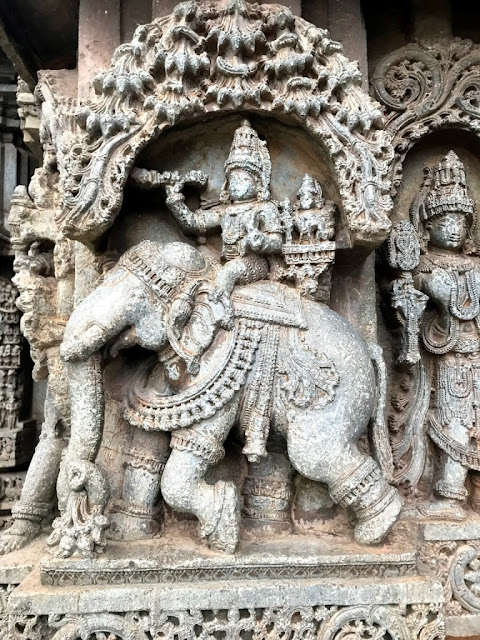


.jpg)

.jpg)



.jpg)
.jpg)




.jpg)

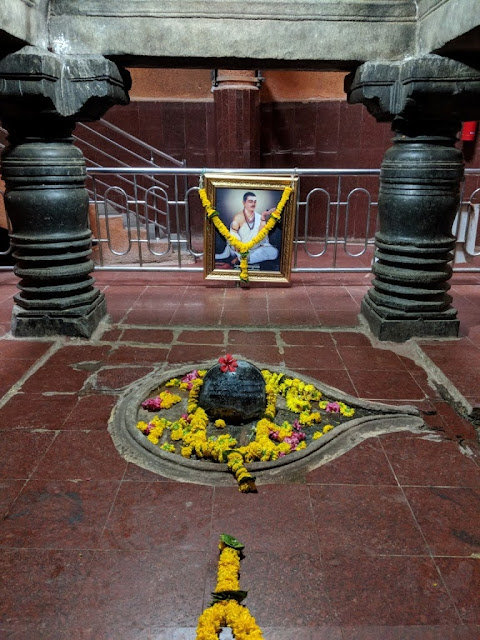

.jpg)







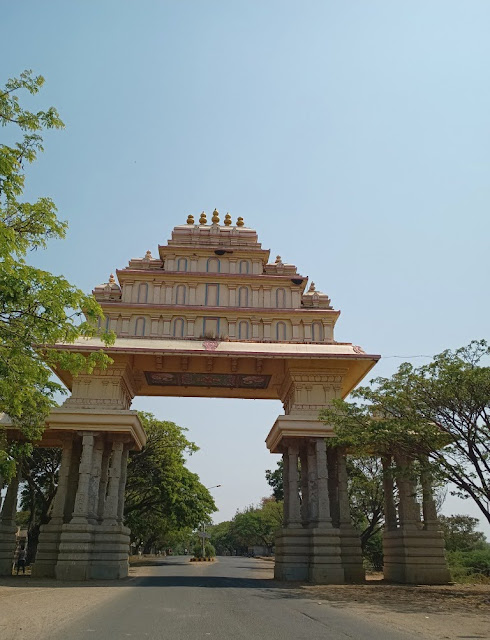

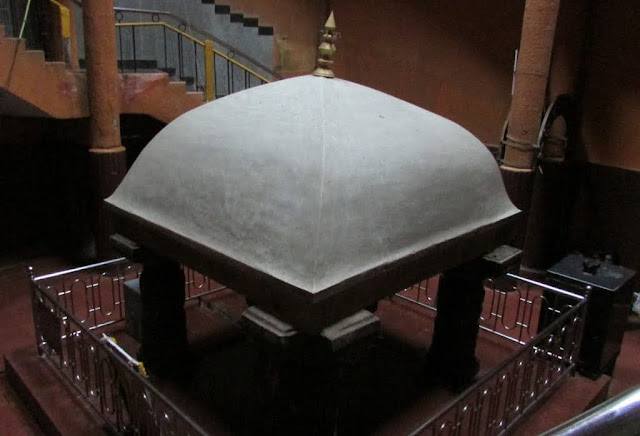

.jpg)



.jpg)

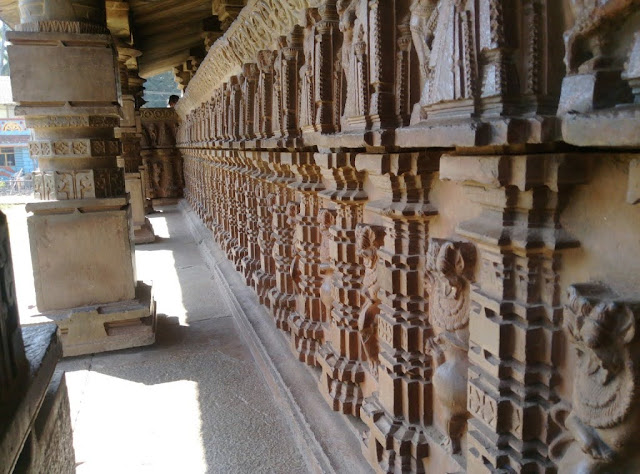

.jpg)


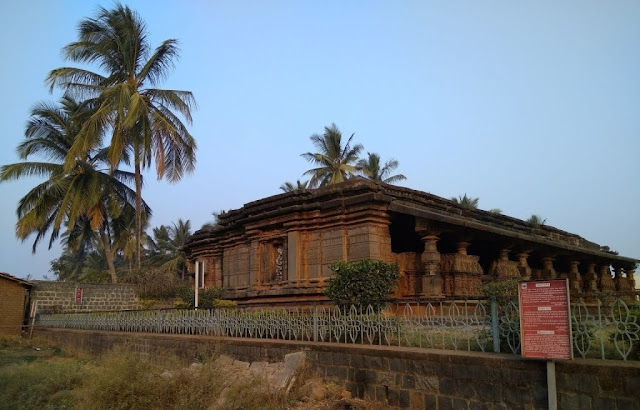







.jpg)

.jpg)


.jpg)

.jpg)
.jpg)

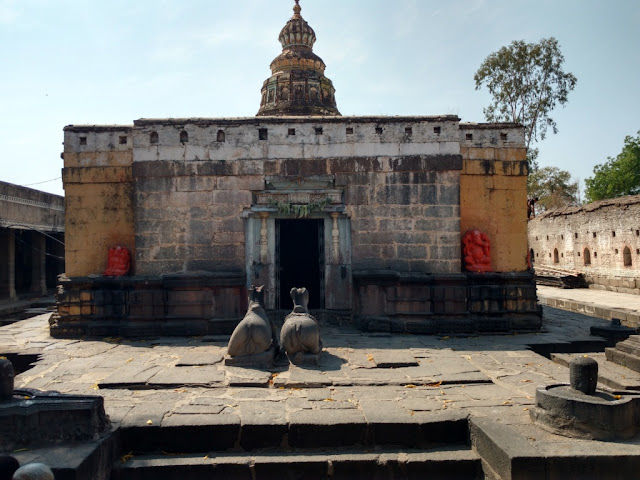





.jpg)


.jpg)
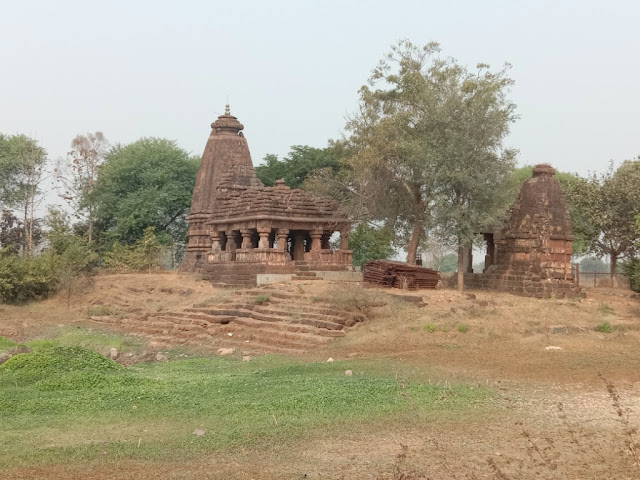



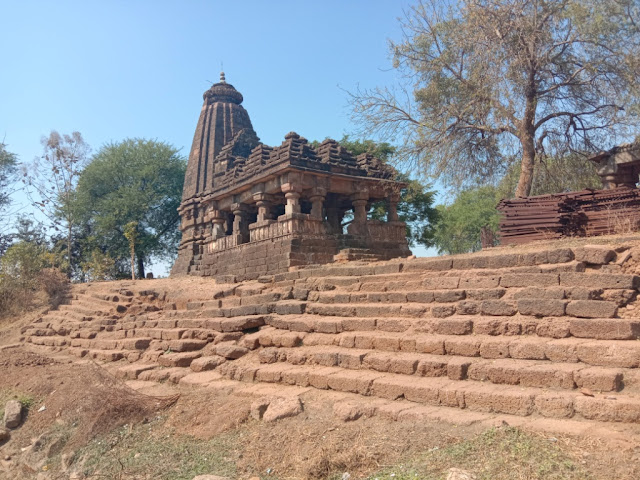
.jpg)
.jpg)



.jpg)
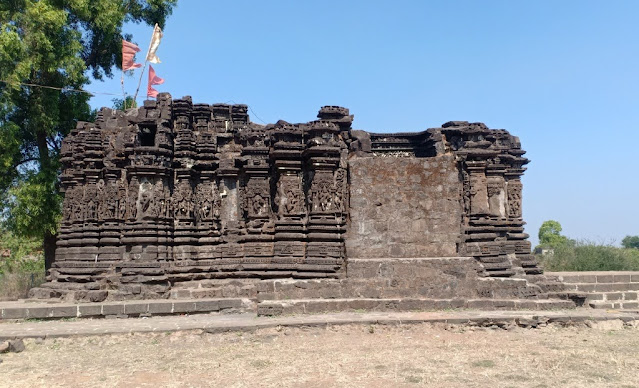
.jpg)
.jpg)
.jpg)
.jpg)


.jpg)


.jpg)
.jpg)
.jpg)
.jpg)
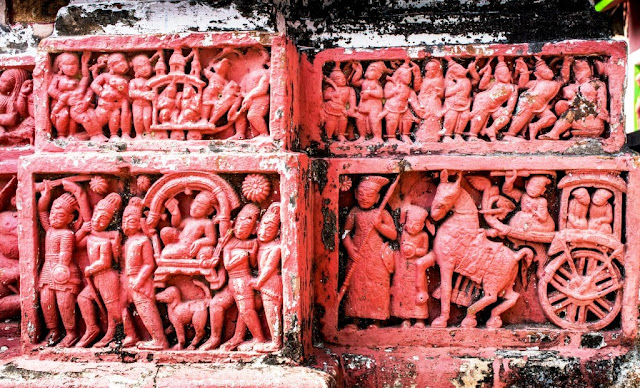
.jpg)










.jpg)
.jpg)
.jpg)
.jpg)
.jpg)

.jpg)

.jpg)
.jpg)

.jpg)
.jpg)



.jpg)



.jpg)
.jpg)

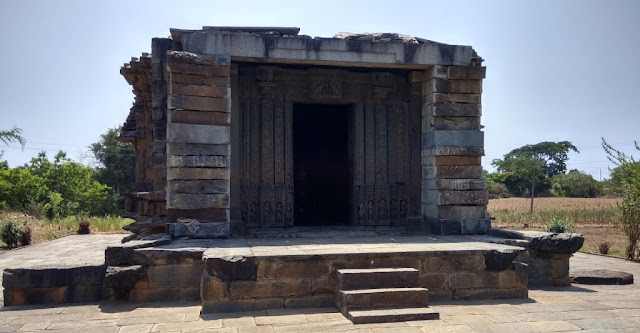





.jpg)
.jpg)





.jpg)

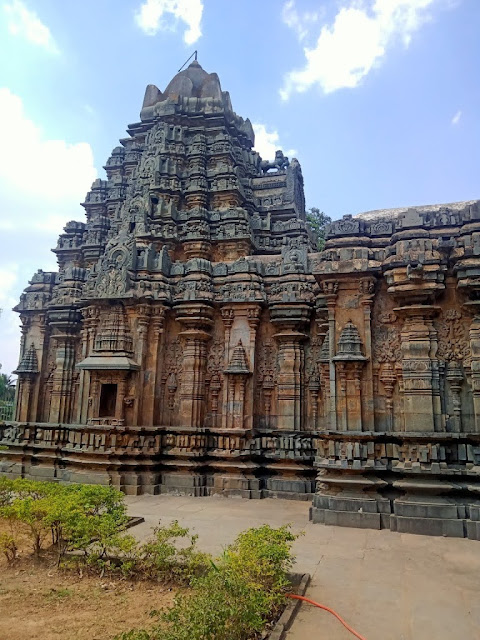
.jpg)

.jpg)



.jpg)



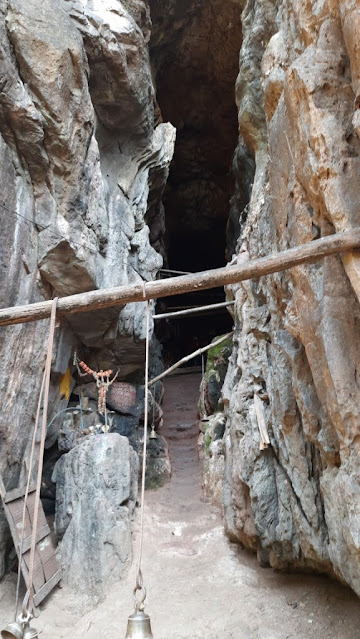



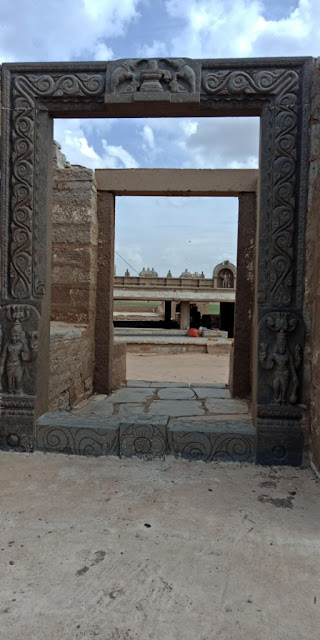

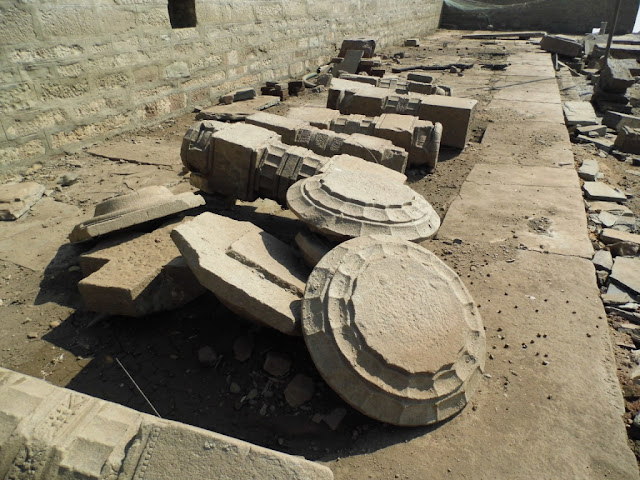








.jpg)














.jpg)
.jpg)



.jpg)




.jpg)


.jpg)
.jpg)

.jpg)

.jpg)

.jpg)
.jpg)

.jpg)
.jpg)
.jpg)


.jpg)


.jpg)
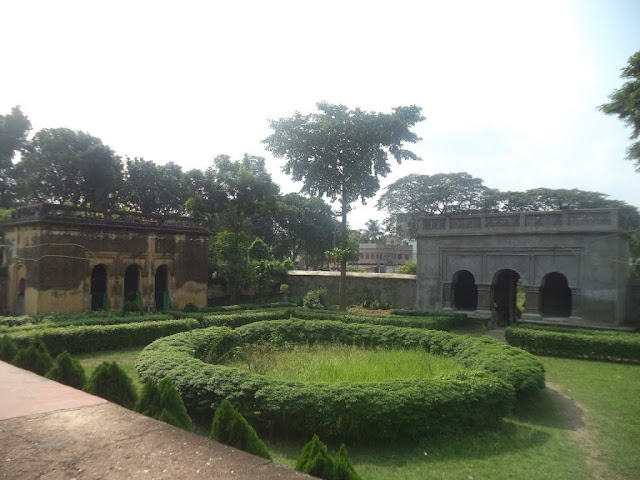

.jpg)
.jpg)


.jpg)

.jpg)

.jpg)
.jpg)
.jpg)

.jpg)

.jpg)

.jpg)


.jpg)




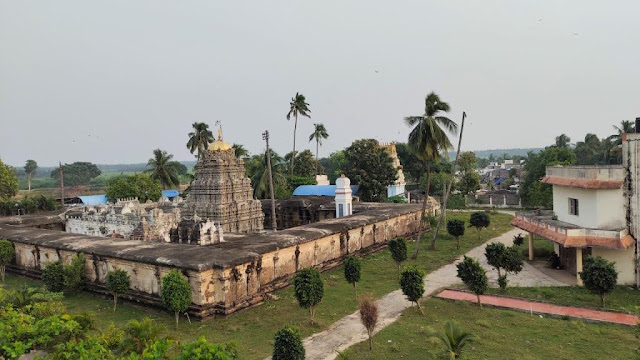


.jpg)
.jpg)







.jpg)
.jpg)
.jpg)
.jpg)









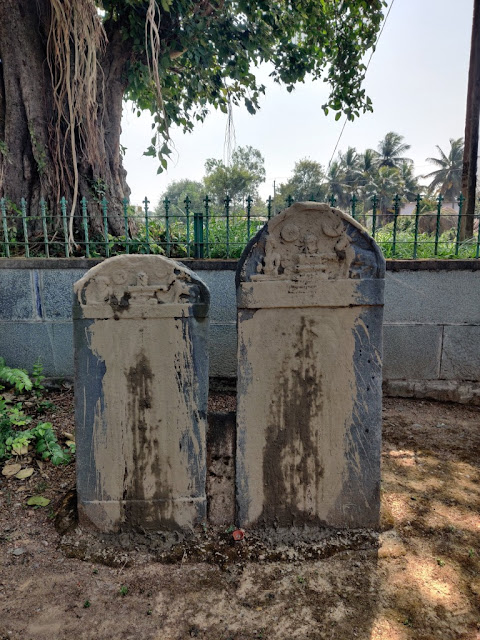










.jpg)



.jpg)




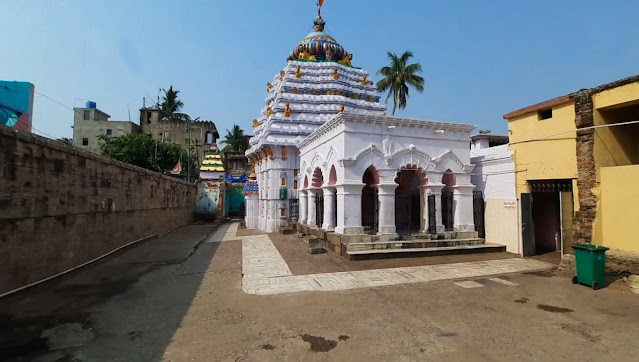

.jpg)
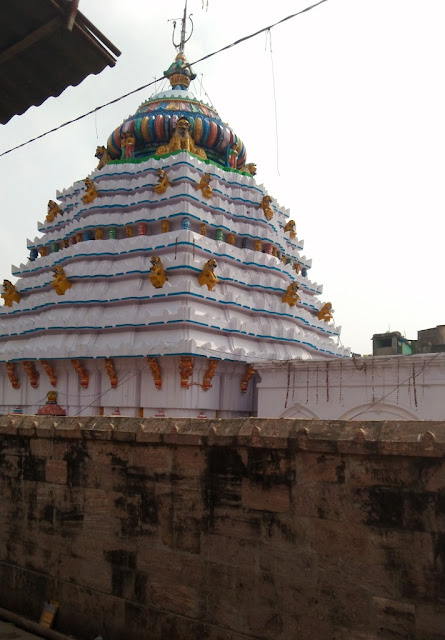
.jpg)
.jpg)

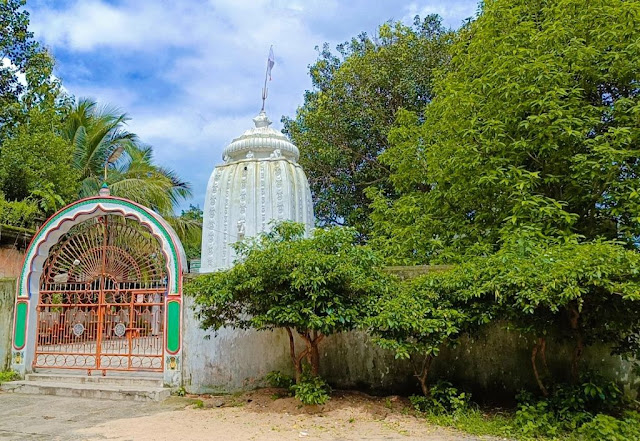

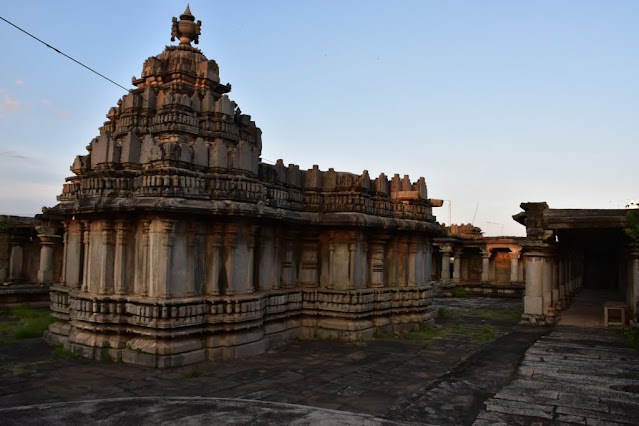
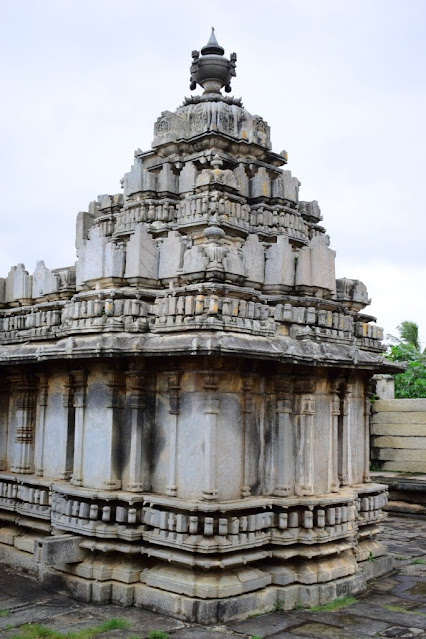



.jpg)
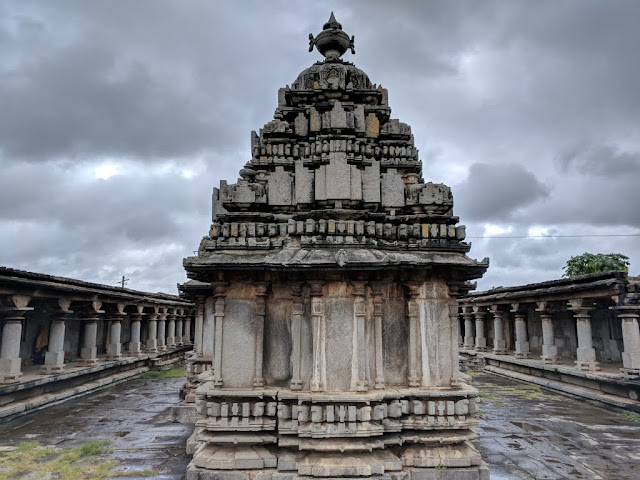

.jpg)


.jpg)






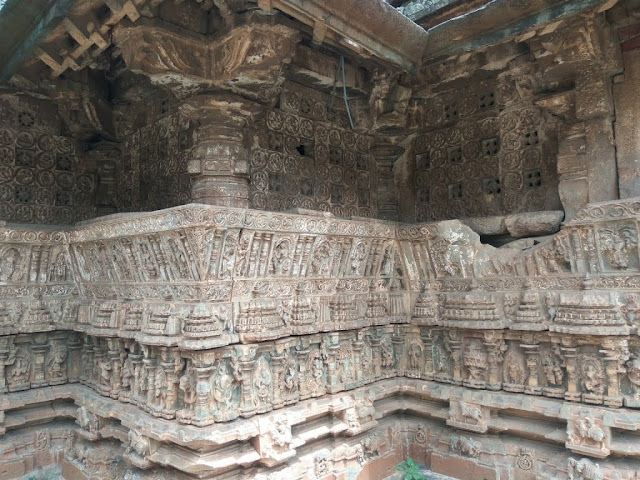
.jpg)




.jpg)
.jpg)



.jpg)
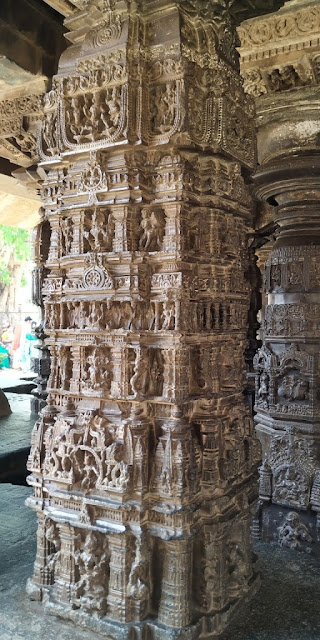

.jpg)
.jpg)
.jpg)



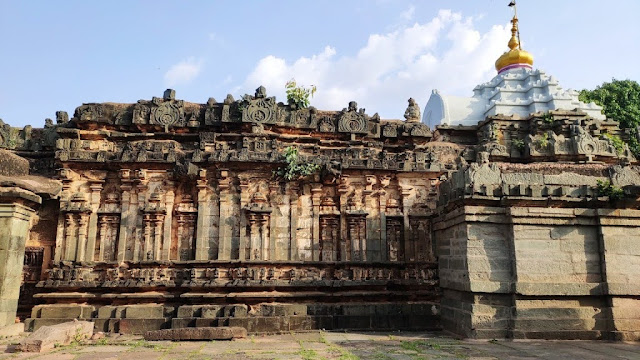
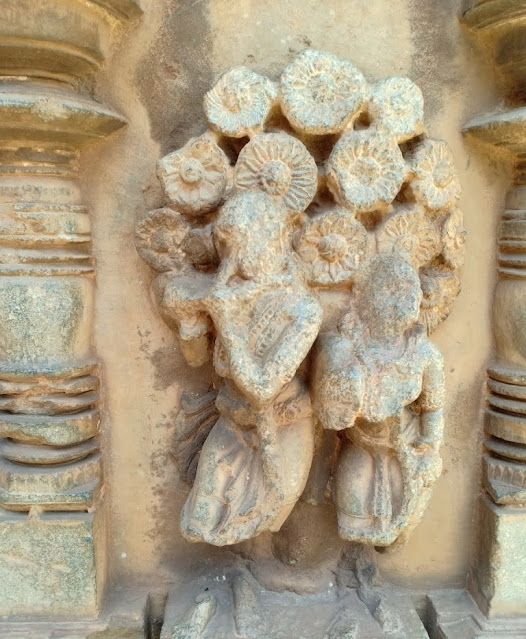



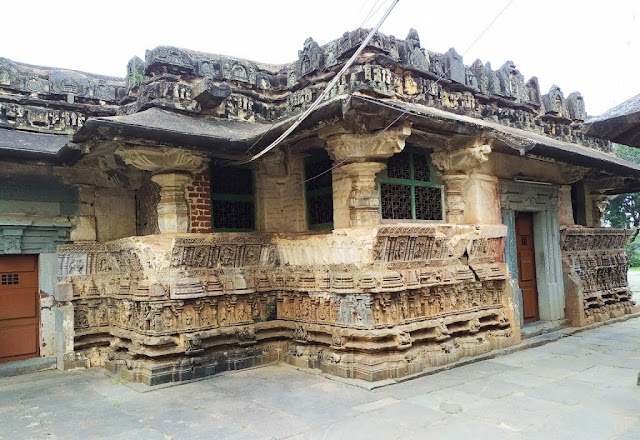

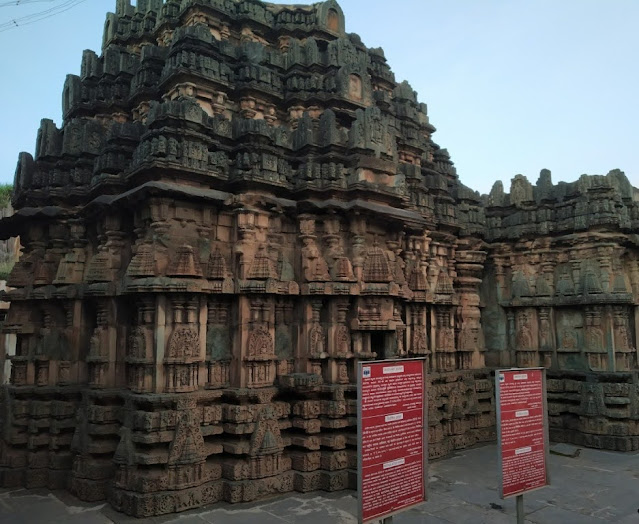
.jpg)

.jpg)
.jpg)





.jpg)


.jpg)

.jpg)
.jpg)

.jpg)





.jpg)
.jpg)
.jpg)
.jpg)
.jpg)
.jpg)















.jpg)

.jpg)
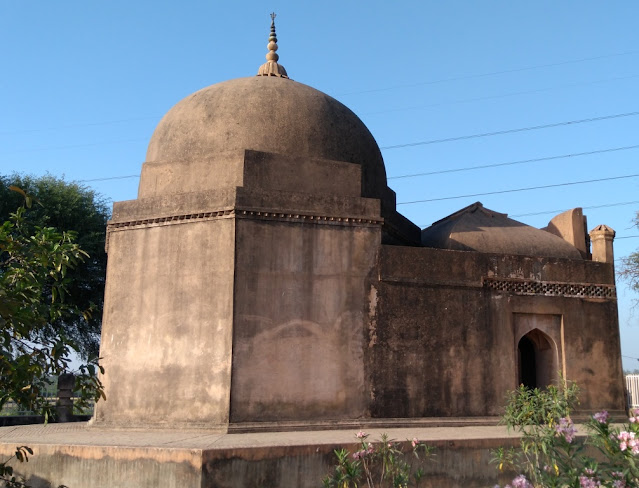
.jpg)
.jpg)
.jpg)





.jpg)










.jpg)
.jpg)
.jpg)






.jpg)



.jpg)
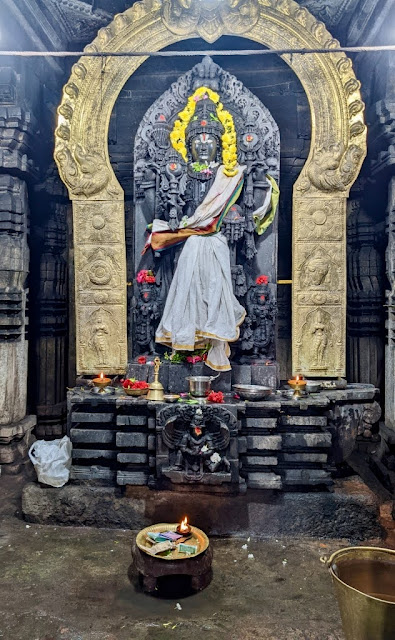


.jpg)


.jpg)



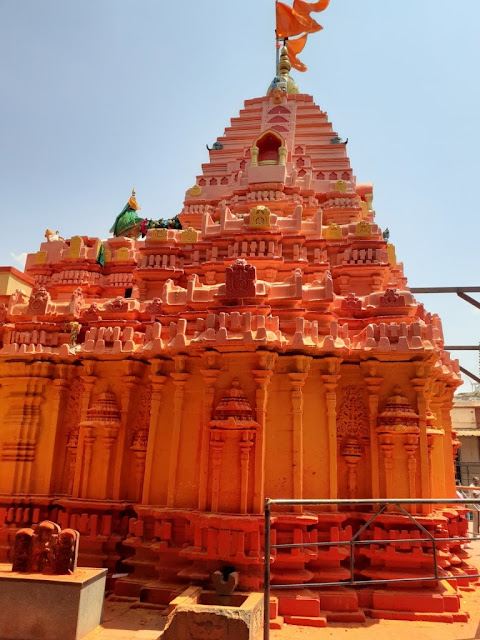
.jpg)

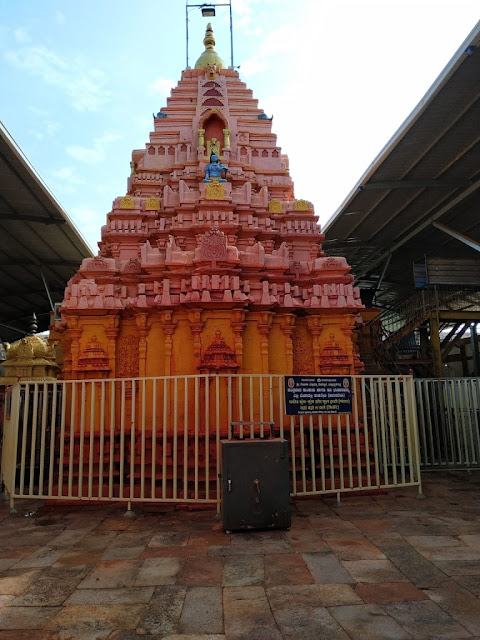








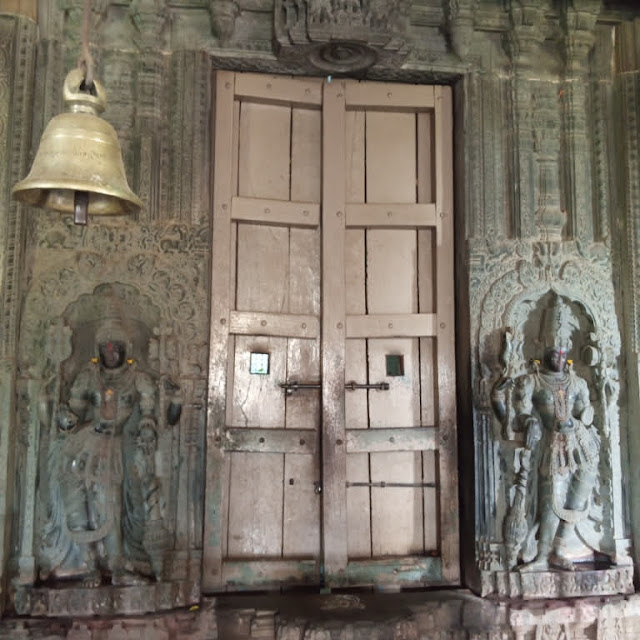
.jpg)



.jpg)
.jpg)
